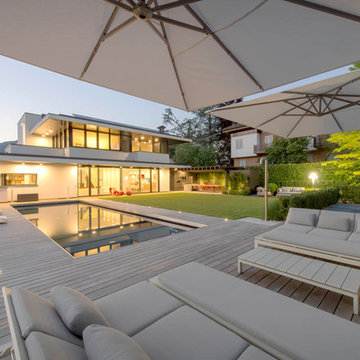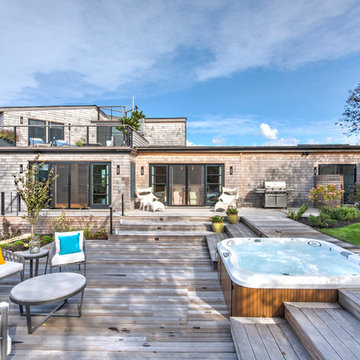587 ideas para terrazas en patio trasero
Filtrar por
Presupuesto
Ordenar por:Popular hoy
1 - 20 de 587 fotos

Our client wanted a rustic chic look for their covered porch. We gave the crown molding and trim a more formal look, but kept the roof more rustic with open rafters.
At Atlanta Porch & Patio we are dedicated to building beautiful custom porches, decks, and outdoor living spaces throughout the metro Atlanta area. Our mission is to turn our clients’ ideas, dreams, and visions into personalized, tangible outcomes. Clients of Atlanta Porch & Patio rest easy knowing each step of their project is performed to the highest standards of honesty, integrity, and dependability. Our team of builders and craftsmen are licensed, insured, and always up to date on trends, products, designs, and building codes. We are constantly educating ourselves in order to provide our clients the best services at the best prices.
We deliver the ultimate professional experience with every step of our projects. After setting up a consultation through our website or by calling the office, we will meet with you in your home to discuss all of your ideas and concerns. After our initial meeting and site consultation, we will compile a detailed design plan and quote complete with renderings and a full listing of the materials to be used. Upon your approval, we will then draw up the necessary paperwork and decide on a project start date. From demo to cleanup, we strive to deliver your ultimate relaxation destination on time and on budget.
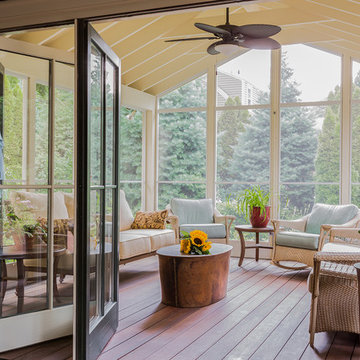
Michael Lee Photography
Foto de porche cerrado clásico de tamaño medio en anexo de casas y patio trasero con entablado
Foto de porche cerrado clásico de tamaño medio en anexo de casas y patio trasero con entablado
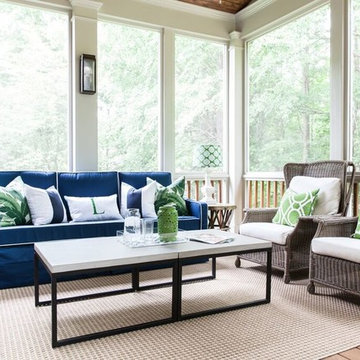
Custom Screen Porch Design and Furnishings selected by New South Home
Diseño de porche cerrado tradicional renovado grande en patio trasero y anexo de casas con entablado
Diseño de porche cerrado tradicional renovado grande en patio trasero y anexo de casas con entablado
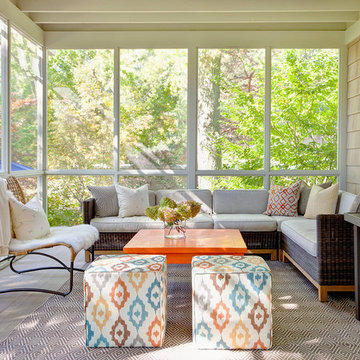
Modelo de porche cerrado tradicional de tamaño medio en anexo de casas y patio trasero con entablado
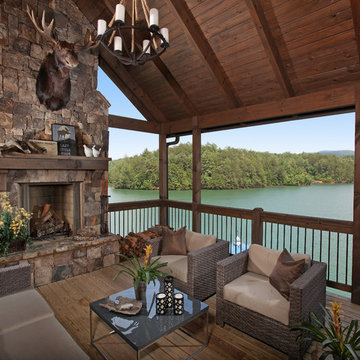
This outdoor living space provides the perfect setting to enjoy by the fire while gazing across the water. Modern Rustic Living at its best.
Modelo de terraza rural de tamaño medio en patio trasero y anexo de casas con brasero y entablado
Modelo de terraza rural de tamaño medio en patio trasero y anexo de casas con brasero y entablado
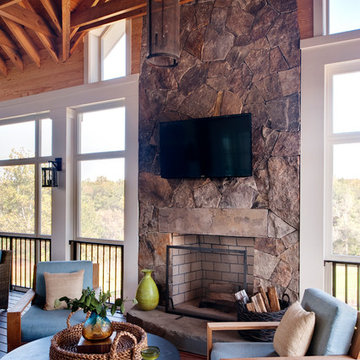
Ansel Olson
Foto de terraza tradicional renovada grande en anexo de casas y patio trasero con entablado y brasero
Foto de terraza tradicional renovada grande en anexo de casas y patio trasero con entablado y brasero
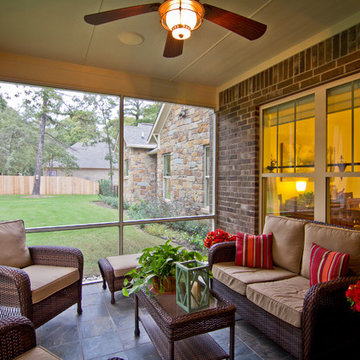
Mr. and Mrs. Page commissioned me to design a home with an open floor plan and an Arts and Crafts design aesthetic. Because the retired couple meant to make this house their "forever home", I incorporated aging-in-place principles. Although the house clocks in at around 2,200 s.f., the massing and siting makes it appear much larger. I minimized circulation space and expressed the interior program through the forms of the exterior. Copious number of windows allow for constant connection to the rural outdoor setting as you move throughout the house.
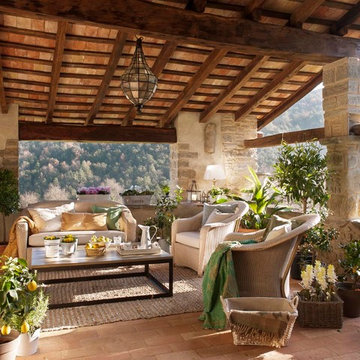
Foto de terraza rústica de tamaño medio en patio trasero y anexo de casas con jardín de macetas
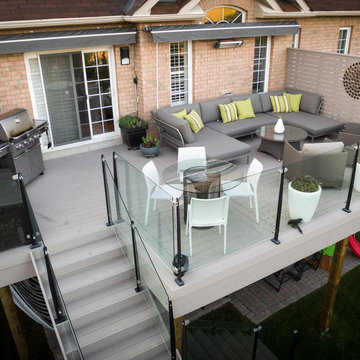
Miro Simecek
Ejemplo de terraza contemporánea de tamaño medio sin cubierta en patio trasero
Ejemplo de terraza contemporánea de tamaño medio sin cubierta en patio trasero
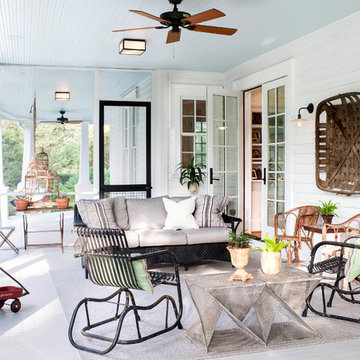
Lissa Gotwals Photography
Diseño de porche cerrado clásico grande en patio trasero y anexo de casas con entablado
Diseño de porche cerrado clásico grande en patio trasero y anexo de casas con entablado
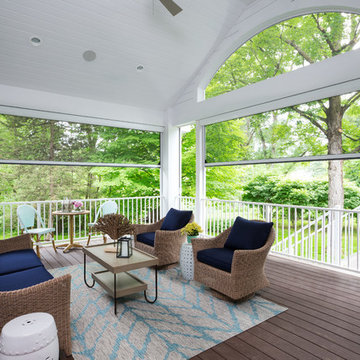
Vaulted ceiling over the covered screen porch which leads to the grill deck. - Photo by Landmark Photography
Imagen de porche cerrado clásico renovado grande en patio trasero y anexo de casas con entablado
Imagen de porche cerrado clásico renovado grande en patio trasero y anexo de casas con entablado
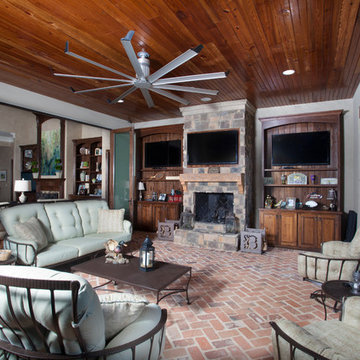
chadchenierphotography.com
Imagen de terraza rústica grande en patio trasero y anexo de casas con brasero y adoquines de ladrillo
Imagen de terraza rústica grande en patio trasero y anexo de casas con brasero y adoquines de ladrillo
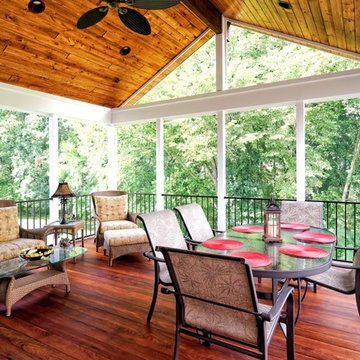
Gabled Cedar roof over screened in porch with Brazilian Ipe Flooring. Located in Fairfax, VA
Diseño de porche cerrado rural grande en patio trasero y anexo de casas con entablado
Diseño de porche cerrado rural grande en patio trasero y anexo de casas con entablado
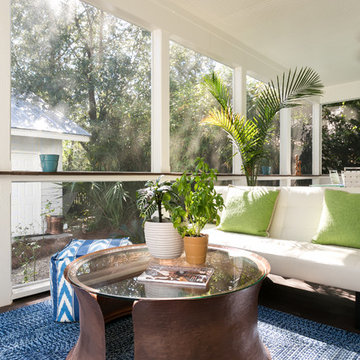
Imagen de porche cerrado clásico renovado de tamaño medio en patio trasero y anexo de casas con entablado
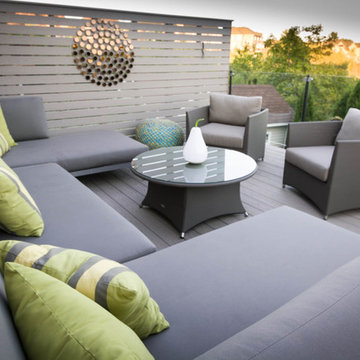
Miro Simecek
Imagen de terraza actual de tamaño medio sin cubierta en patio trasero
Imagen de terraza actual de tamaño medio sin cubierta en patio trasero
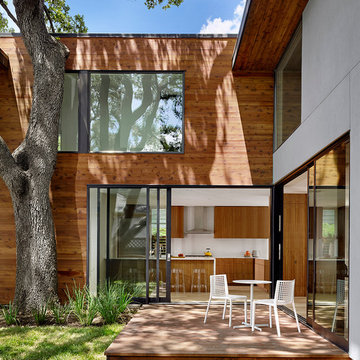
Because of the stunning views the house enjoys from nearly every room, the designers used walls of glass and chose to use these large collapsing Fleetwood Doors to make the kitchen and living room completely open to the backyard space.
Photos by Casey Dunn
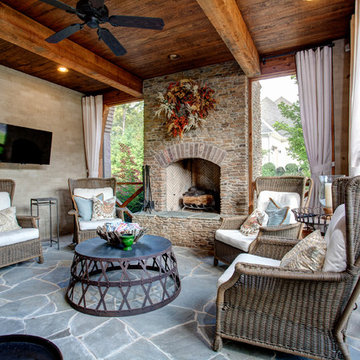
Off the main entrance there is comfy sitting area with the large stone fireplace that can be seen from the front of the home. The flooring and wood ceiling match that of the entryway offering a seamless transition to the outdoor living space.
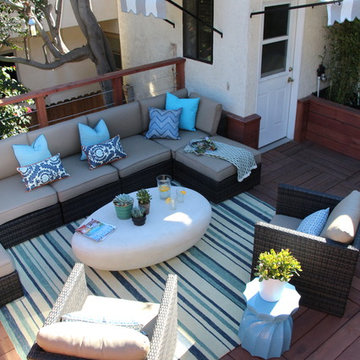
Built By SoCalContractor.com
Imagen de terraza costera de tamaño medio en patio trasero con brasero
Imagen de terraza costera de tamaño medio en patio trasero con brasero
587 ideas para terrazas en patio trasero
1
