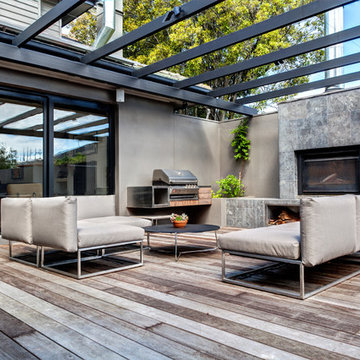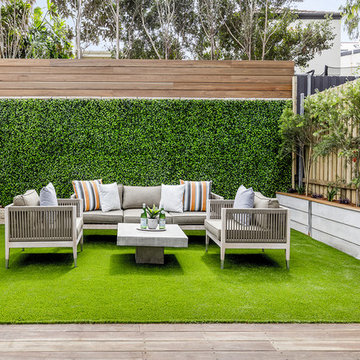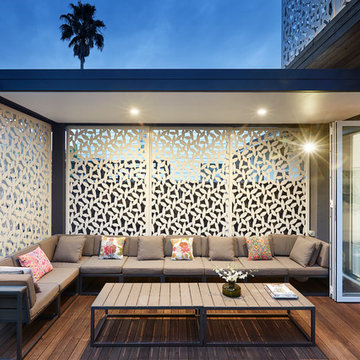587 ideas para terrazas en patio trasero
Filtrar por
Presupuesto
Ordenar por:Popular hoy
101 - 120 de 587 fotos
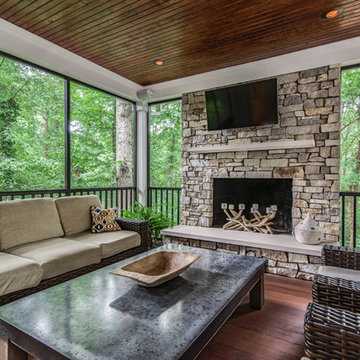
Charlotte Real Estate Photos
Foto de porche cerrado clásico renovado de tamaño medio en patio trasero y anexo de casas con entablado
Foto de porche cerrado clásico renovado de tamaño medio en patio trasero y anexo de casas con entablado
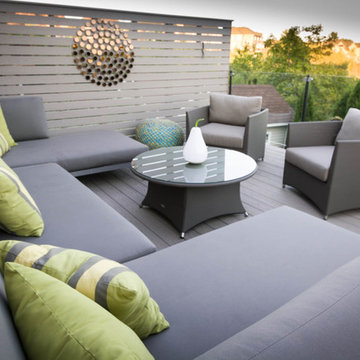
Miro Simecek
Imagen de terraza actual de tamaño medio sin cubierta en patio trasero
Imagen de terraza actual de tamaño medio sin cubierta en patio trasero

Proyecto realizado por Meritxell Ribé - The Room Studio
Construcción: The Room Work
Fotografías: Mauricio Fuertes
Ejemplo de terraza industrial de tamaño medio en patio trasero con toldo
Ejemplo de terraza industrial de tamaño medio en patio trasero con toldo
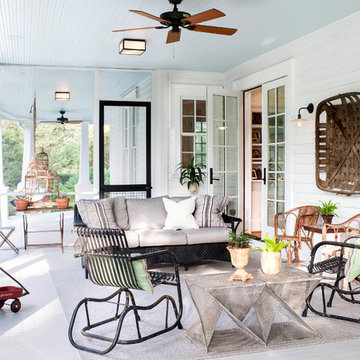
Lissa Gotwals Photography
Diseño de porche cerrado clásico grande en patio trasero y anexo de casas con entablado
Diseño de porche cerrado clásico grande en patio trasero y anexo de casas con entablado
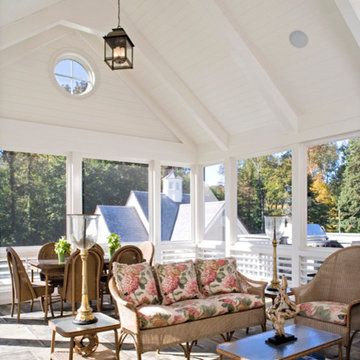
Modelo de porche cerrado de estilo americano grande en patio trasero y anexo de casas con adoquines de piedra natural

Diseño de terraza tradicional renovada en patio trasero y anexo de casas con adoquines de piedra natural
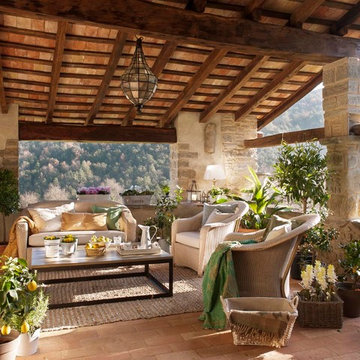
Foto de terraza rústica de tamaño medio en patio trasero y anexo de casas con jardín de macetas

Our client wanted a rustic chic look for their covered porch. We gave the crown molding and trim a more formal look, but kept the roof more rustic with open rafters.
At Atlanta Porch & Patio we are dedicated to building beautiful custom porches, decks, and outdoor living spaces throughout the metro Atlanta area. Our mission is to turn our clients’ ideas, dreams, and visions into personalized, tangible outcomes. Clients of Atlanta Porch & Patio rest easy knowing each step of their project is performed to the highest standards of honesty, integrity, and dependability. Our team of builders and craftsmen are licensed, insured, and always up to date on trends, products, designs, and building codes. We are constantly educating ourselves in order to provide our clients the best services at the best prices.
We deliver the ultimate professional experience with every step of our projects. After setting up a consultation through our website or by calling the office, we will meet with you in your home to discuss all of your ideas and concerns. After our initial meeting and site consultation, we will compile a detailed design plan and quote complete with renderings and a full listing of the materials to be used. Upon your approval, we will then draw up the necessary paperwork and decide on a project start date. From demo to cleanup, we strive to deliver your ultimate relaxation destination on time and on budget.
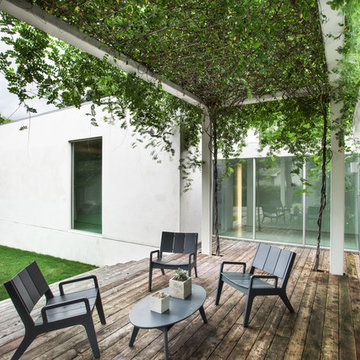
Zac Seewald - Photographer of Architecture and Design
Ejemplo de terraza contemporánea en patio trasero con pérgola
Ejemplo de terraza contemporánea en patio trasero con pérgola
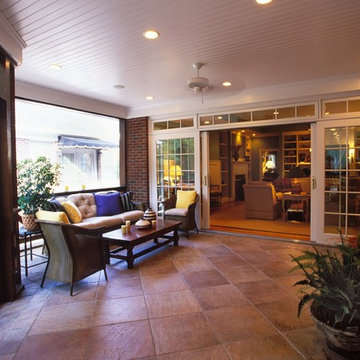
Ejemplo de terraza ecléctica extra grande en patio trasero y anexo de casas con barandilla de madera
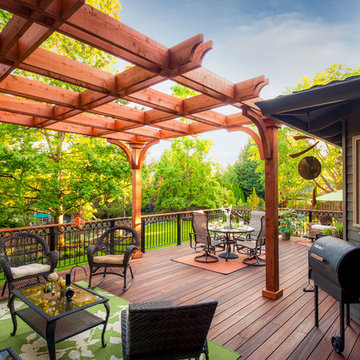
arbors, trellis, pergolas, decking, custom wood structure, outdoor living space, outdoor seating, outdoor cook station
Diseño de terraza tradicional en patio trasero
Diseño de terraza tradicional en patio trasero
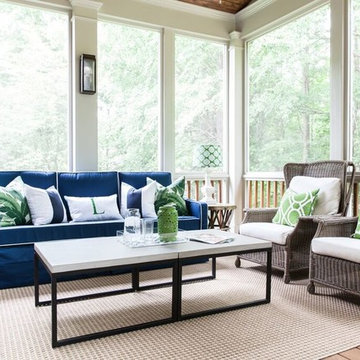
Custom Screen Porch Design and Furnishings selected by New South Home
Diseño de porche cerrado tradicional renovado grande en patio trasero y anexo de casas con entablado
Diseño de porche cerrado tradicional renovado grande en patio trasero y anexo de casas con entablado
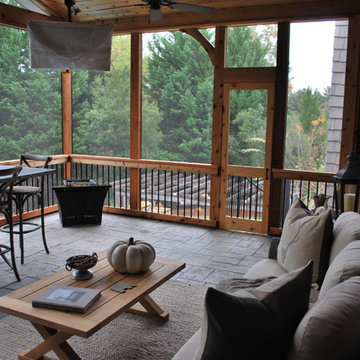
The interior of the screened porch is the perfect spot for entertaining or private relaxation for these Hoover, AL, homeowners. With spruce pine v-joint ceiling, we were able to cleanly install electrical wiring for ceiling fans, recessed lighting, the TV, and outlets. The high gable roof will ensure lots of light and air enters the porch, all the while being protected from the hottest sun under roof, unlike an open-air deck or uncovered patio. Ceiling fans will further facilitate air circulation throughout the space!
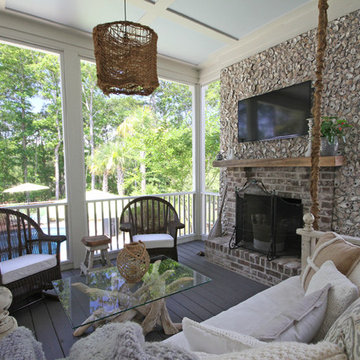
Foto de terraza marinera de tamaño medio en patio trasero y anexo de casas con brasero y entablado

Imagine entertaining on this incredible screened-in porch complete with 2 skylights, custom trim, and a transitional style ceiling fan.
Diseño de porche cerrado tradicional renovado grande en patio trasero y anexo de casas con entablado
Diseño de porche cerrado tradicional renovado grande en patio trasero y anexo de casas con entablado
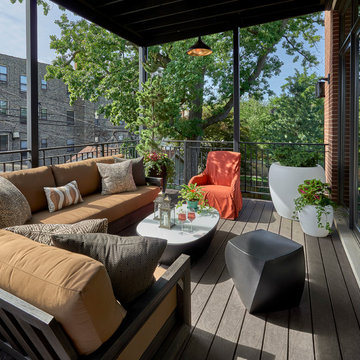
A sectional in tobacco brown, a relaxed, rust-colored lounge chair, a Frank Gehry Twist cube, and sculpted planters strike a modern chord, while throw pillow fabrics play more tribal notes.
Tony Soluri Photography
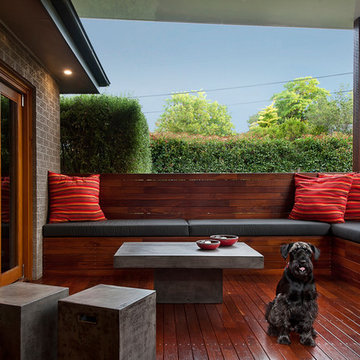
The floating Solarspan roof provides an outdoor 'living room' with integrated bench seating and BBQ.
The 'edeck' premium Jarrah decking is richly coloured and provide visual warmth and interest. The timber screens help to define different functional spaces on the deck and provides weather protection, enabling year round use.
Claudine Thornton - 4 Corners Photo
587 ideas para terrazas en patio trasero
6
