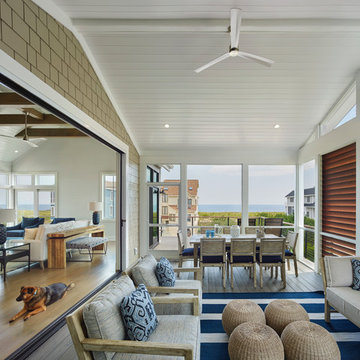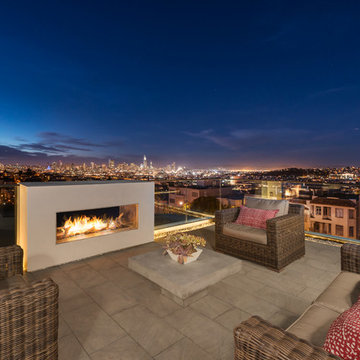208 ideas para terrazas
Filtrar por
Presupuesto
Ordenar por:Popular hoy
1 - 20 de 208 fotos
Artículo 1 de 3

Lanai and outdoor kitchen with blue and white tile backsplash and wicker furniture for outdoor dining and lounge space overlooking the pool. Project featured in House Beautiful & Florida Design.
Interiors & Styling by Summer Thornton.
Photos by Brantley Photography

Imagine entertaining on this incredible screened-in porch complete with 2 skylights, custom trim, and a transitional style ceiling fan.
Diseño de porche cerrado tradicional renovado grande en patio trasero y anexo de casas con entablado
Diseño de porche cerrado tradicional renovado grande en patio trasero y anexo de casas con entablado
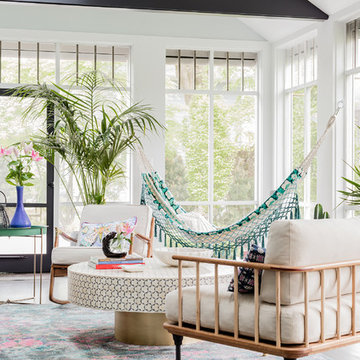
Michael J Lee
Ejemplo de porche cerrado minimalista grande en patio delantero y anexo de casas
Ejemplo de porche cerrado minimalista grande en patio delantero y anexo de casas
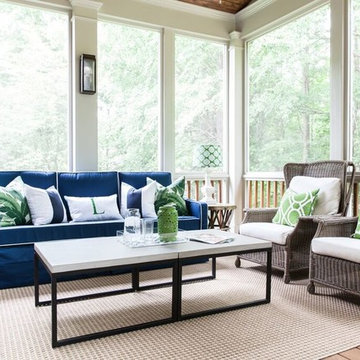
Custom Screen Porch Design and Furnishings selected by New South Home
Diseño de porche cerrado tradicional renovado grande en patio trasero y anexo de casas con entablado
Diseño de porche cerrado tradicional renovado grande en patio trasero y anexo de casas con entablado
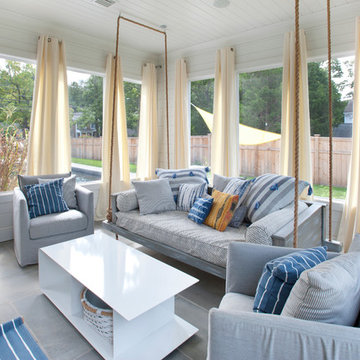
On either side of the fireplace, glass doors lead to the screened-in porch featuring shiplap siding and ceiling, heated flooring and interchangeable glass and screens, and access to the pool area.
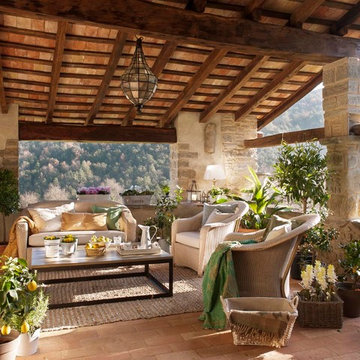
Foto de terraza rústica de tamaño medio en patio trasero y anexo de casas con jardín de macetas
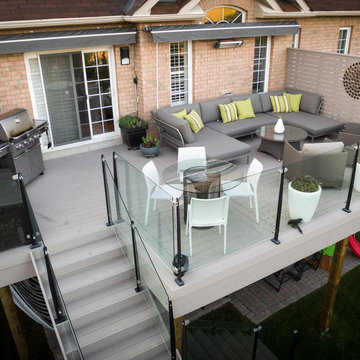
Miro Simecek
Ejemplo de terraza contemporánea de tamaño medio sin cubierta en patio trasero
Ejemplo de terraza contemporánea de tamaño medio sin cubierta en patio trasero

Ejemplo de terraza mediterránea de tamaño medio en patio delantero con losas de hormigón y iluminación
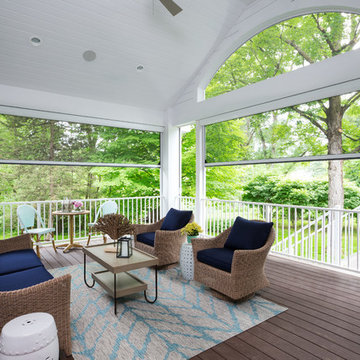
Vaulted ceiling over the covered screen porch which leads to the grill deck. - Photo by Landmark Photography
Imagen de porche cerrado clásico renovado grande en patio trasero y anexo de casas con entablado
Imagen de porche cerrado clásico renovado grande en patio trasero y anexo de casas con entablado
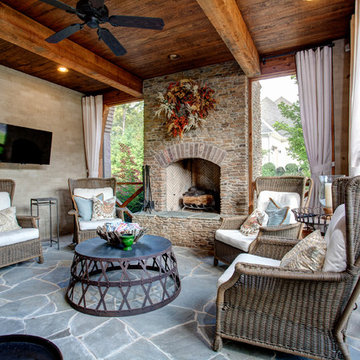
Off the main entrance there is comfy sitting area with the large stone fireplace that can be seen from the front of the home. The flooring and wood ceiling match that of the entryway offering a seamless transition to the outdoor living space.
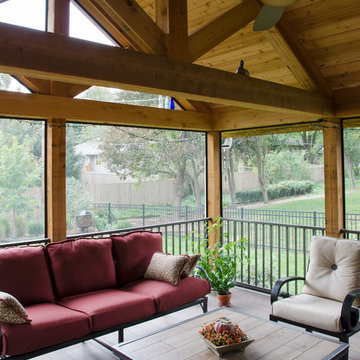
visual anthology photography
Ejemplo de porche cerrado clásico de tamaño medio en patio trasero y anexo de casas con adoquines de piedra natural
Ejemplo de porche cerrado clásico de tamaño medio en patio trasero y anexo de casas con adoquines de piedra natural
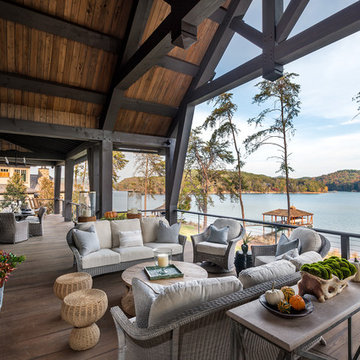
This transitional timber frame home features a wrap-around porch designed to take advantage of its lakeside setting and mountain views. Natural stone, including river rock, granite and Tennessee field stone, is combined with wavy edge siding and a cedar shingle roof to marry the exterior of the home with it surroundings. Casually elegant interiors flow into generous outdoor living spaces that highlight natural materials and create a connection between the indoors and outdoors.
Photography Credit: Rebecca Lehde, Inspiro 8 Studios
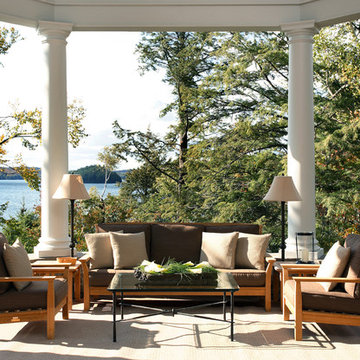
Foto de terraza tradicional renovada grande en patio trasero y anexo de casas con entablado
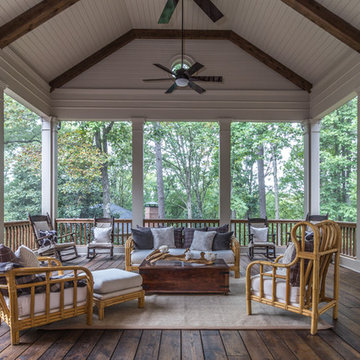
Ejemplo de porche cerrado de estilo americano extra grande en patio trasero y anexo de casas
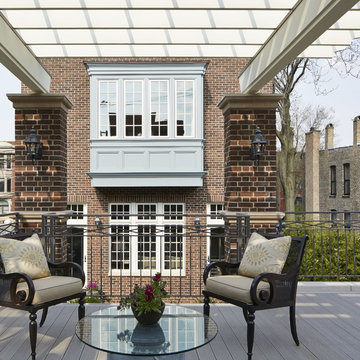
Nathan Kirkman
Ejemplo de terraza tradicional grande en azotea con cocina exterior y pérgola
Ejemplo de terraza tradicional grande en azotea con cocina exterior y pérgola
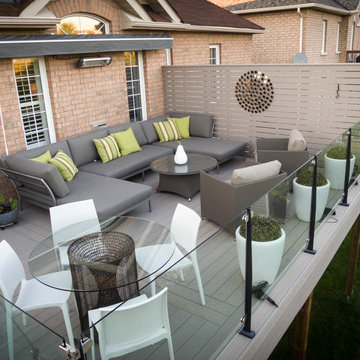
Miro Simecek
Ejemplo de terraza actual de tamaño medio sin cubierta en patio trasero
Ejemplo de terraza actual de tamaño medio sin cubierta en patio trasero
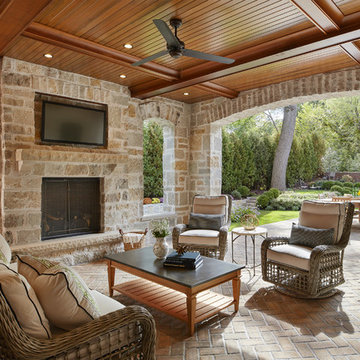
Builder: John Kraemer & Sons | Architecture: Charlie & Co. Design | Interior Design: Martha O'Hara Interiors | Landscaping: TOPO | Photography: Gaffer Photography
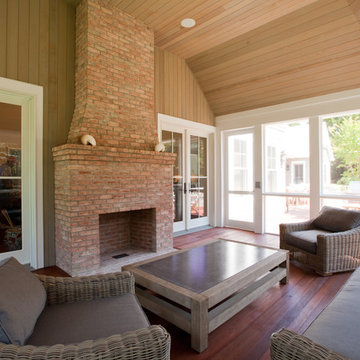
Screened in Porch
Imagen de porche cerrado tradicional grande en patio trasero
Imagen de porche cerrado tradicional grande en patio trasero
208 ideas para terrazas
1
