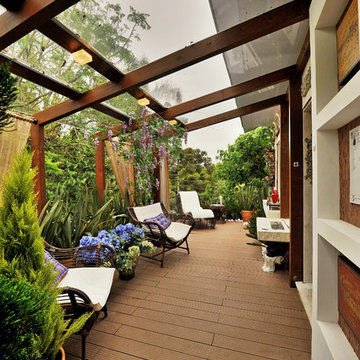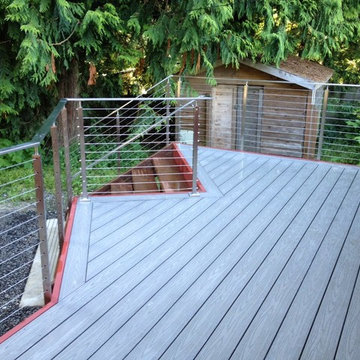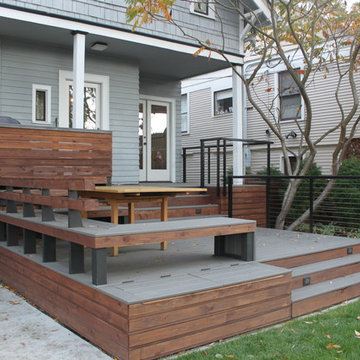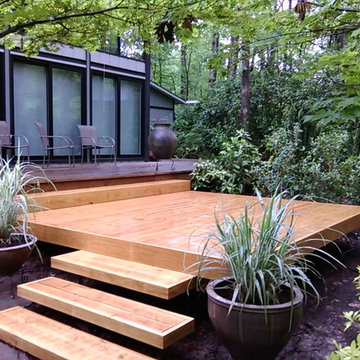10.458 ideas para terrazas pequeñas
Filtrar por
Presupuesto
Ordenar por:Popular hoy
121 - 140 de 10.458 fotos
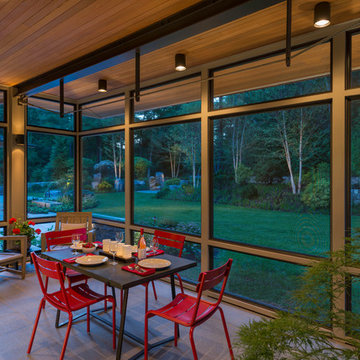
A modern screen porch beautifully links this Wellesley home to its Garden. Extending overhangs that are clad in red cedar emphasize the indoor – outdoor connection and keep direct sun out of the interior. The grey granite floor pavers extend seamlessly from the inside to the outside. A custom designed steel truss with stainless steel cable supports the roof. The insect screen is black nylon for maximum transparency.
Photo by: Nat Rea Photography
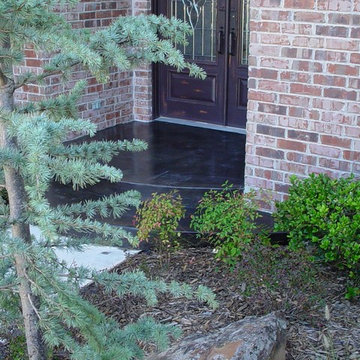
Diseño de terraza clásica pequeña en patio delantero y anexo de casas con losas de hormigón
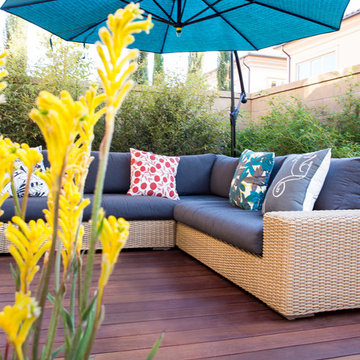
Photography by Studio H Landscape Architecture. Post processing by Isabella Li.
Ejemplo de terraza contemporánea pequeña en patio trasero
Ejemplo de terraza contemporánea pequeña en patio trasero
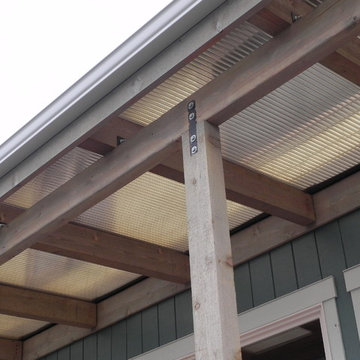
ACRYLITE bronze acrylic impact resistant panels over a custom wood framed structure provide a great outdoor space for this small cabin on Discovery Bay. The bronze color panels and powder coated aluminum clamping bar system went well with the modern color scheme of the home. Having a cover over the cedar structure and deck below will help to minimize the maintenance. This will be a great dining space on those warm summer eves. The panels block out UV rays and allow soft filtered light to come into the home year round.
Photo by Doug Woodside
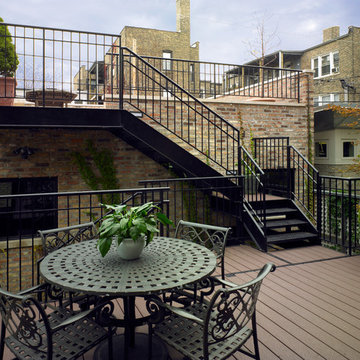
Anthony May Photography
Diseño de terraza clásica pequeña sin cubierta en azotea
Diseño de terraza clásica pequeña sin cubierta en azotea
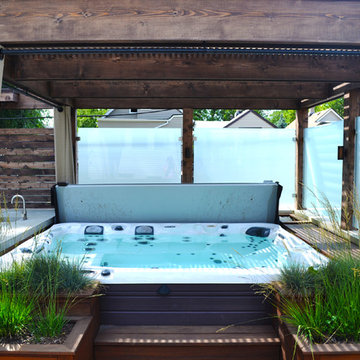
Chicago garage roof deck with ipe decking, concrete counter, cedar pergola, tempered glass panels and firepit.
Diseño de terraza contemporánea pequeña en azotea con pérgola
Diseño de terraza contemporánea pequeña en azotea con pérgola
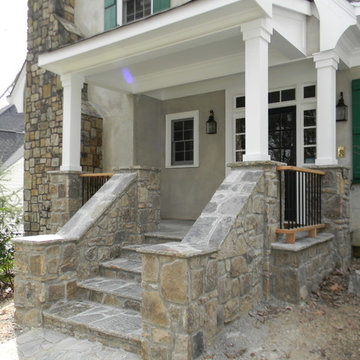
This simple front porch addition offers shelter to our clients guests as they approach the house. We elevated the previous design my adding stone in place of the pressure treated frame and design that was previously in place.
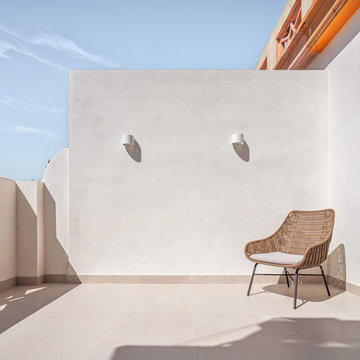
Imagen de terraza clásica renovada pequeña en azotea con iluminación y barandilla de varios materiales
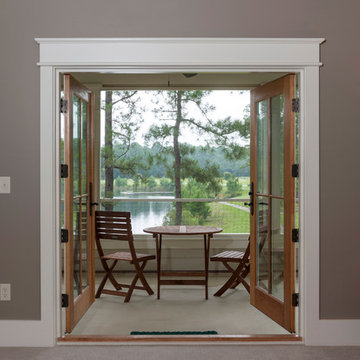
The upstairs screened porch is a bonus for the master bedroom. Porches are much desired Southern homes. With the view, this space will be used often, for reading, drinking coffee and just relaxing.
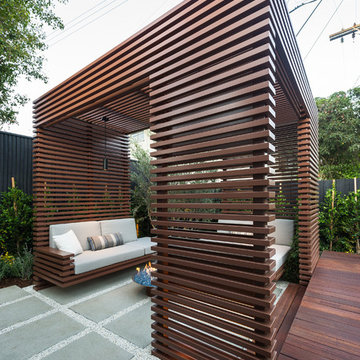
Unlimited Style Photography
Diseño de terraza actual pequeña en patio trasero con brasero y pérgola
Diseño de terraza actual pequeña en patio trasero con brasero y pérgola
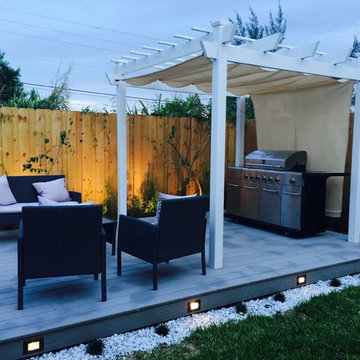
Outdoor Deck with Vinyl Pergola.
Imagen de terraza moderna pequeña en patio trasero con pérgola
Imagen de terraza moderna pequeña en patio trasero con pérgola
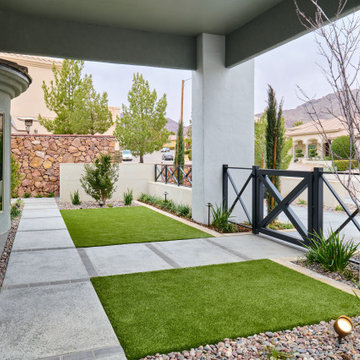
Cool, Contemporary, Curb appeal now feels like home!!! This complete exterior home renovation & curb appeal now makes sense with the interior remodel our client had installed prior to us gettting started!!! The modifications made to this home, along with premium materials makes this home feel cozy, cool & comfortable. Its as though the home has come alive, making this same space more functional & feel so much better, a new found energy. The existing traditional missized semi-circle driveway that took up the entire frontyard was removed. This allowed us to design & install a new more functional driveway as well as create a huge courtyard that not only adds privacy and protection, it looks and feels incredible. Now our client can actually use the front yard for more than just parking cars. The modification addition of 5 stucco columns creates the feeling of a much larger space than what was there prior...who know that these cosmectic columns would actually feel like arms that wrap around the new curb appeal...almost like a vibe of protection. The contrasting paint colors add more movement and depth continuing the feeling of this great space! The new smooth limestone courtyard and custom iron "x" designed fence & gates create a weight type feeling that not only adds privacy, it just feels & looks solid. Its as if its a silent barrier between the homeowners inside and the rest of the world. Our clients now feel comfortable in there new found outdoor living spaces behind the courtyard walls. A place for family, friends and neighbors can easliy conversate & relax. Whether hanging out with the kids or just watching the kids play around in the frontyard, the courtyard was critical to adding a much needed play space. Art is brought into the picture with 2 stone wall monuments...one adding the address numbers with low voltage ligthing to one side of the yard and another that adds balance to the opposite side with custom cut in light fixtures that says... this... is... thee, house! Drystack 8" bed rough chop buff leuders stone planters & short walls outline and accentuate the forever lawn turf as well as the new plant life & lighting. The limestone serves as a grade wall for leveling, as well as the walls are completely permeable for long life and function. Something every parapet home should have, we've added custom down spouts tied to an under ground drainage system. Another way we add longevity to each project. Lastly...lighting is the icing on the cake. Wall lights, path light, down lights, up lights & step lights are all to important along with every light location is considerd as to add a breath taking ambiance of envy. No airplane runway or helicopter landing lights here. We cant wait for summer as the landscape is sure to fill up with color in every corner of this beautiful new outdoor space.
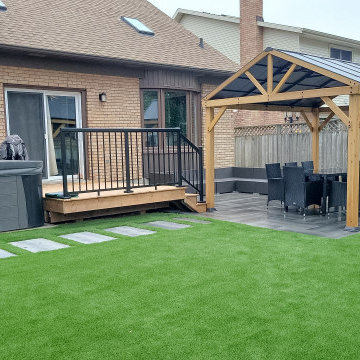
This new backyard was finished off with a small deck to safely access the hot tub and patio area.
Imagen de terraza planta baja clásica pequeña sin cubierta en patio trasero con barandilla de metal
Imagen de terraza planta baja clásica pequeña sin cubierta en patio trasero con barandilla de metal
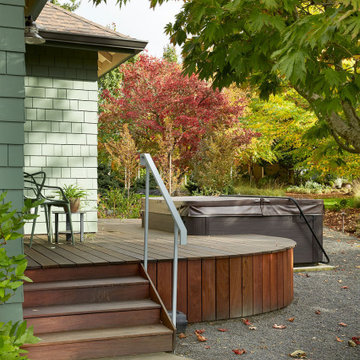
This view of the newly added deck shows the unique curved shape of the deck and the owners' private hot tub.
Imagen de terraza planta baja bohemia pequeña sin cubierta en patio lateral
Imagen de terraza planta baja bohemia pequeña sin cubierta en patio lateral
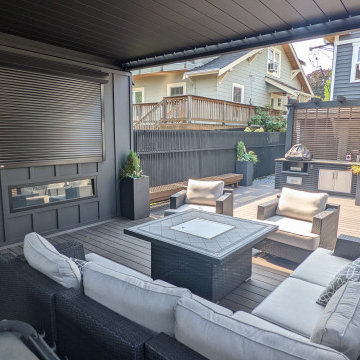
Ejemplo de terraza planta baja contemporánea pequeña en patio trasero con cocina exterior, pérgola y barandilla de cable
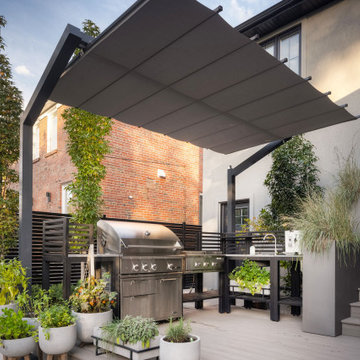
International Landscaping partnered with ShadeFX to provide shade to another beautiful outdoor kitchen in Toronto. A 12’x8’ freestanding canopy in a neutral Sunbrella Cadet Grey fabric was manufactured for the space.
10.458 ideas para terrazas pequeñas
7
