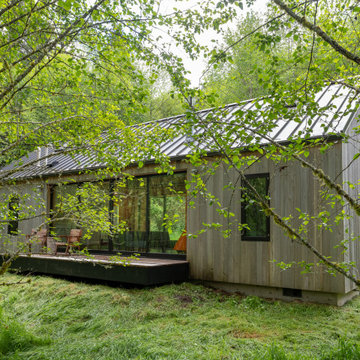575 ideas para terrazas Plantas bajas pequeñas
Filtrar por
Presupuesto
Ordenar por:Popular hoy
1 - 20 de 575 fotos
Artículo 1 de 3
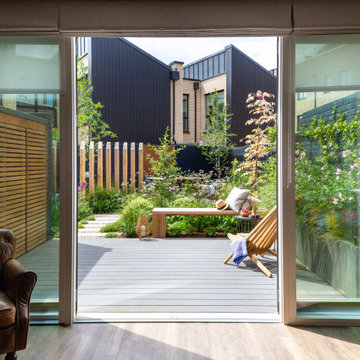
Designed to fill the senses and draw you outside with the bees and butterflies.
Ejemplo de terraza planta baja minimalista pequeña en patio trasero
Ejemplo de terraza planta baja minimalista pequeña en patio trasero

We converted an underused back yard into a modern outdoor living space. A cedar soaking tub exists for year-round use, and a fire pit, outdoor shower, and dining area with fountain complete the functions. A bright tiled planter anchors an otherwise neutral space. The decking is ipe hardwood, the fence is stained cedar, and cast concrete with gravel adds texture at the fire pit. Photos copyright Laurie Black Photography.
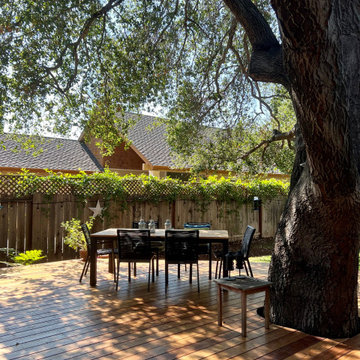
Arch Studio, Inc. designed a 730 square foot ADU for an artistic couple in Willow Glen, CA. This new small home was designed to nestle under the Oak Tree in the back yard of the main residence.
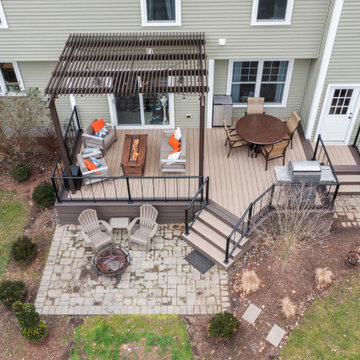
Ejemplo de terraza planta baja clásica pequeña en patio trasero con brasero, pérgola y barandilla de metal
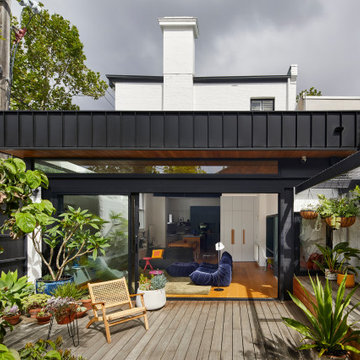
The existing courtyard was decontaminated and covered with decking and flagstone paving. The rear wall of the house opens up for indoor outdoor living.
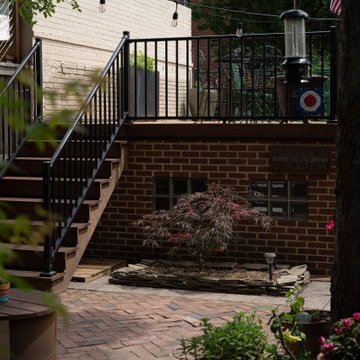
On this project, the client was looking to build a backyard parking pad to ease frustration over the endless search for city-parking spaces. Our team built an eclectic red brick 1.5 car garage with a rooftop deck featuring custom IPE deck tiles and a metal railing. Whether hosting a dinner party or enjoying a cup of coffee every morning, a rooftop deck is a necessity for city living.

Diseño de terraza planta baja moderna pequeña en patio trasero y anexo de casas con barandilla de cable
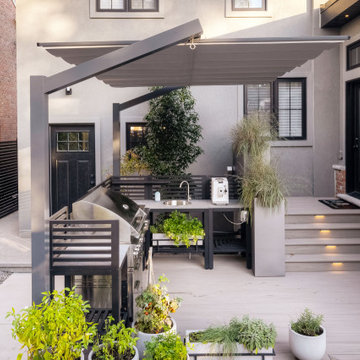
International Landscaping partnered with ShadeFX to provide shade to another beautiful outdoor kitchen in Toronto. A 12’x8’ freestanding canopy in a neutral Sunbrella Cadet Grey fabric was manufactured for the space.
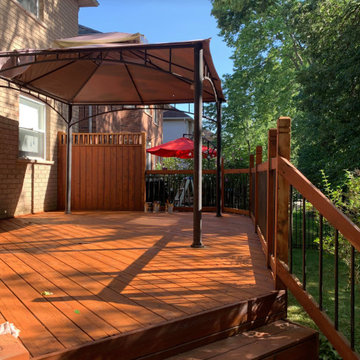
Washed, sanded and stained the deck to restore this outdoor living space. With a deck refresh it is more likely to last longer and get used more!
Foto de terraza planta baja moderna pequeña en patio trasero con barandilla de varios materiales
Foto de terraza planta baja moderna pequeña en patio trasero con barandilla de varios materiales
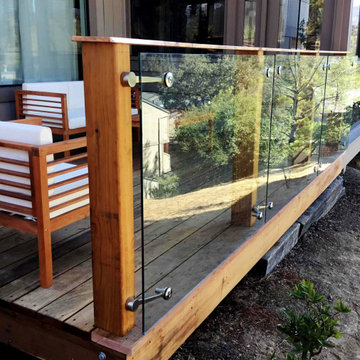
Glass railing on a small deck preserves light and the view.
Foto de terraza planta baja moderna pequeña en patio lateral con barandilla de vidrio
Foto de terraza planta baja moderna pequeña en patio lateral con barandilla de vidrio
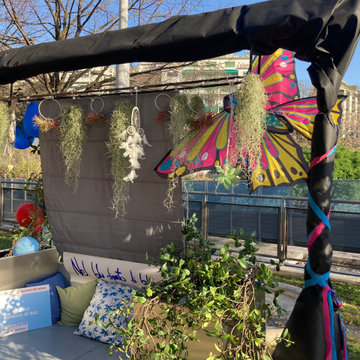
Ejemplo de terraza planta baja actual pequeña sin cubierta en patio con jardín vertical y barandilla de metal
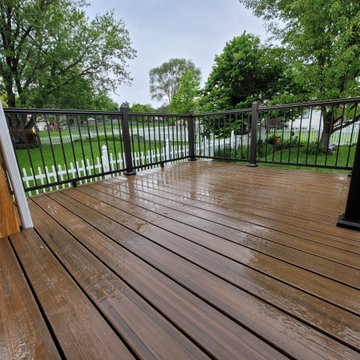
Trex composite in Toasted Sand with black aluminum hand rails
Ejemplo de terraza planta baja actual pequeña en patio trasero con barandilla de metal
Ejemplo de terraza planta baja actual pequeña en patio trasero con barandilla de metal
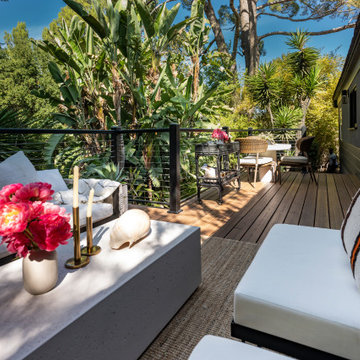
This backyard deck was featured on Celebrity IOU with the Property Brothers and features Envision Outdoor Living Products. The composite decking is Spiced Teak from our Distinction Collection. The deck railing is Textured Black A310 Aluminum Railing with Horizontal Cable infill.
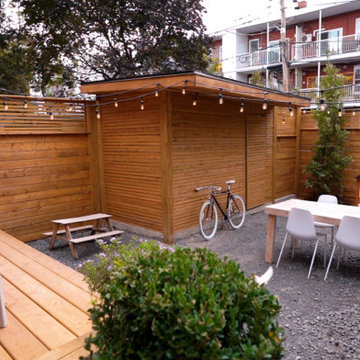
L'objectif de ce projet était d'apporter de l'intimité et de la polyvalence à une cour arrière en duplex avec l'installation d'un nouveau patio, d'un jardin, d'un cabanon et d'une clôture en bois traité.
Le projet comprenait l'enlèvement du sol existant, l'aménagement paysager, l'installation de clôtures, la construction d'un patio et d'un cabanon. Le client en a également profité pour installer une borne de recharge pour son véhicule électrique.
__________
The aim of this project was to bring intimacy and versatility to a duplex backyard with the installation of a new patio, garden, shed, and fencing sourced from treated woods.
The project involved removing the existing soil, landscaping, installing fences, building a patio and a shed. The client also took the opportunity to install a charging station for their electric vehicle.
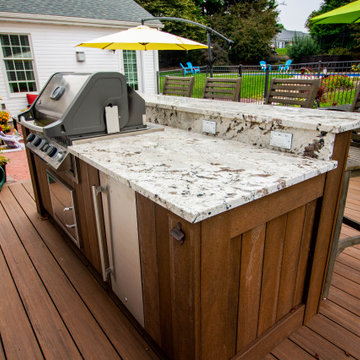
This simple outdoor kitchen allows for extra seating and countertop space, while looking seamless and built in.
Imagen de terraza planta baja tradicional pequeña sin cubierta en patio trasero con cocina exterior
Imagen de terraza planta baja tradicional pequeña sin cubierta en patio trasero con cocina exterior
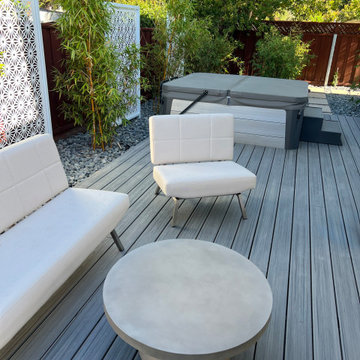
Laser cut panels in mid century modern style with interwoven bamboo provides peaceful seating and hot tub from this Eicher with newly added La Cantina Doors to merge the interiors and exterior garden.

With the screens down, people in the space are safely protected from the low setting sun and western winds
With the screens down everyone inside is protected, while still being able to see the space outside.
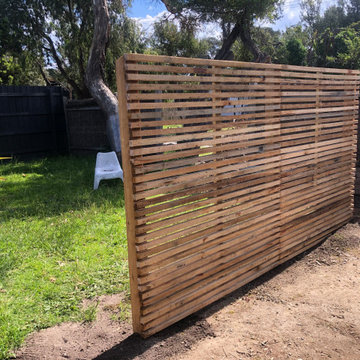
The client wanted to define the deck using hardwood timber battens. The screen provides privacy as well as aesthetic dimension to the decking.
Foto de terraza planta baja contemporánea pequeña sin cubierta en patio trasero con privacidad y barandilla de madera
Foto de terraza planta baja contemporánea pequeña sin cubierta en patio trasero con privacidad y barandilla de madera
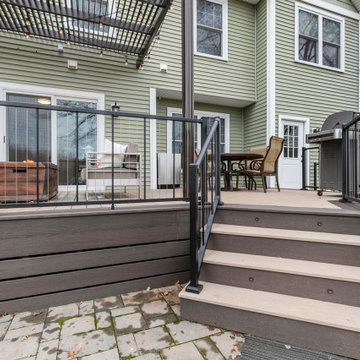
Foto de terraza planta baja clásica pequeña en patio trasero con brasero, pérgola y barandilla de metal
575 ideas para terrazas Plantas bajas pequeñas
1
