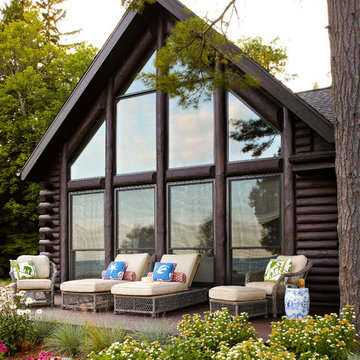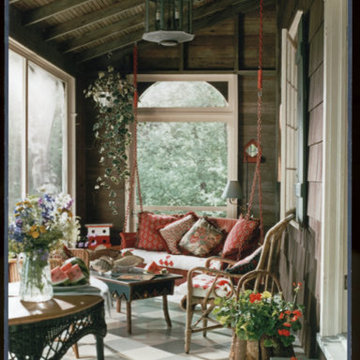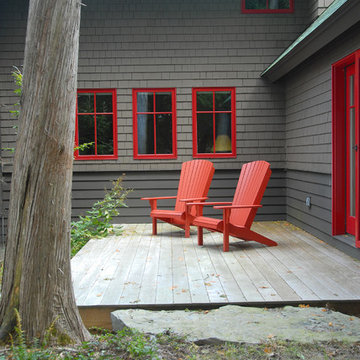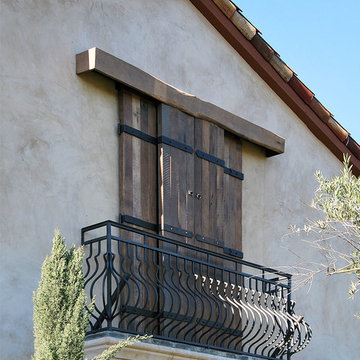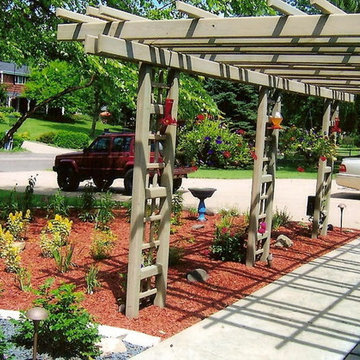387 ideas para terrazas rústicas pequeñas
Filtrar por
Presupuesto
Ordenar por:Popular hoy
1 - 20 de 387 fotos
Artículo 1 de 3
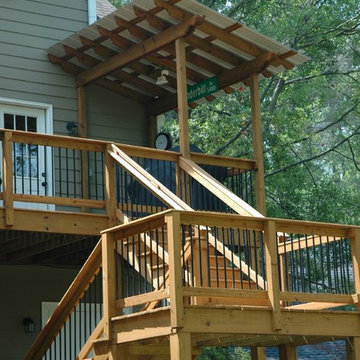
Barbecue shed designed and built by Atlanta Decking & Fence.
Modelo de terraza rural pequeña con cocina exterior
Modelo de terraza rural pequeña con cocina exterior

This project was a Guest House for a long time Battle Associates Client. Smaller, smaller, smaller the owners kept saying about the guest cottage right on the water's edge. The result was an intimate, almost diminutive, two bedroom cottage for extended family visitors. White beadboard interiors and natural wood structure keep the house light and airy. The fold-away door to the screen porch allows the space to flow beautifully.
Photographer: Nancy Belluscio
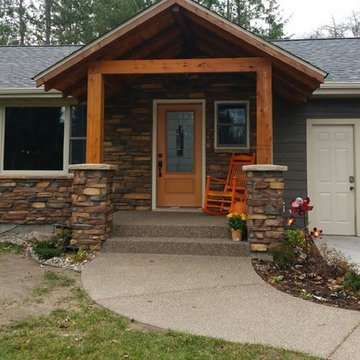
Front Entry updated to add a porch roof, cedar posts, stone piers, new front entry door, stone, vaulted entry, and exposed aggregate steps to create an inviting Main Entrance to this home.
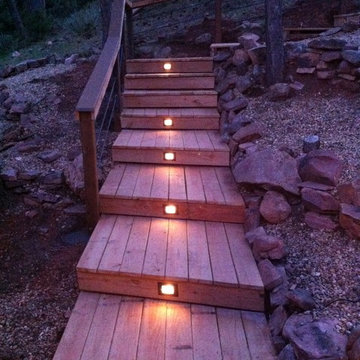
Freeman Construction Ltd
Imagen de terraza rústica pequeña sin cubierta en patio trasero con jardín de macetas
Imagen de terraza rústica pequeña sin cubierta en patio trasero con jardín de macetas
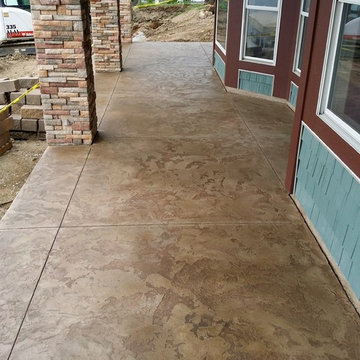
For this particular overlay project we used Elitecrete Thin Finish and applied a smooth base coat in a dilution of charcoal stain. The textured top coat, done in a dilution of chocolate stain, was then added to complete the look. The joints were filled with a bronze joint fill.
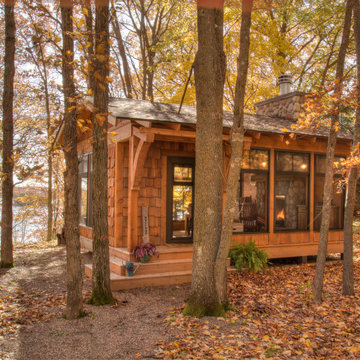
Stand Alone Three Season Porch with EZ Screens and Wood Burning Fireplace.
Diseño de porche cerrado rústico pequeño en patio trasero
Diseño de porche cerrado rústico pequeño en patio trasero
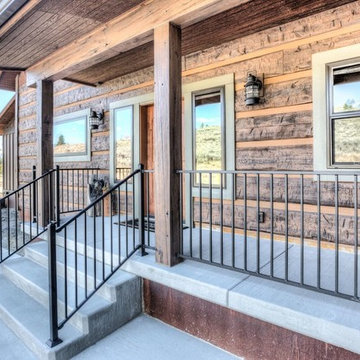
Ejemplo de terraza rústica pequeña en patio delantero y anexo de casas con losas de hormigón
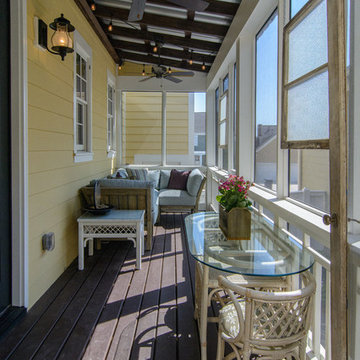
Foto de porche cerrado rural pequeño en patio lateral y anexo de casas con entablado
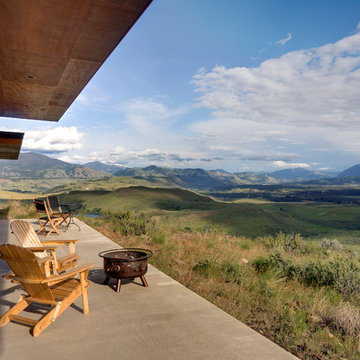
Steve Keating Photography
Modelo de terraza rústica pequeña en patio trasero y anexo de casas
Modelo de terraza rústica pequeña en patio trasero y anexo de casas
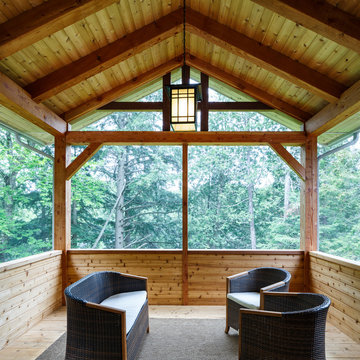
Cedar timber frame screen porch in the forest
Ejemplo de porche cerrado rural pequeño en patio trasero y anexo de casas con entablado
Ejemplo de porche cerrado rural pequeño en patio trasero y anexo de casas con entablado
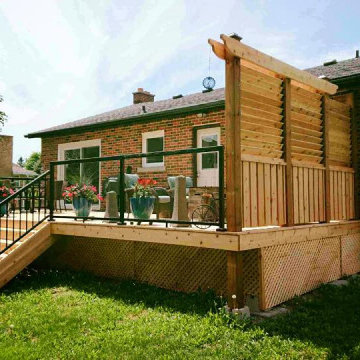
This is a new custom deck built by LGM Contracting that includes a privacy wall with shutters, glass railing all the way around, lattice skirting
Imagen de terraza rústica pequeña en patio trasero
Imagen de terraza rústica pequeña en patio trasero
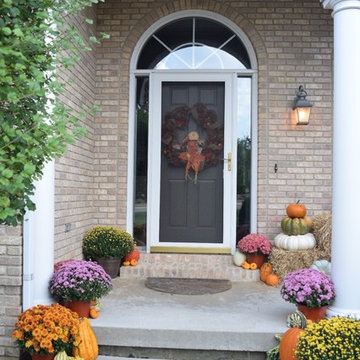
Diseño de terraza rural pequeña en patio delantero y anexo de casas con losas de hormigón
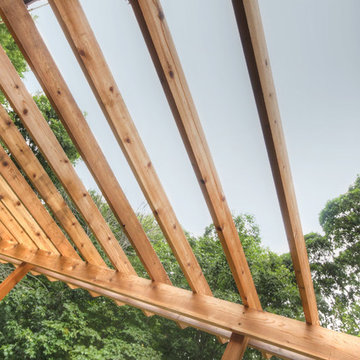
The owners of this lovely log cabin home requested an update to their existing unused and unsafe deck. Their vision was to create a "beer garden" atmosphere where they could sit and enjoy the natural views.
An old lumber deck and railings were removed and replaced with Trex composite decking and aluminum railing. A gorgeous cedar pergola brings a rustic yet refined feel to the deck.
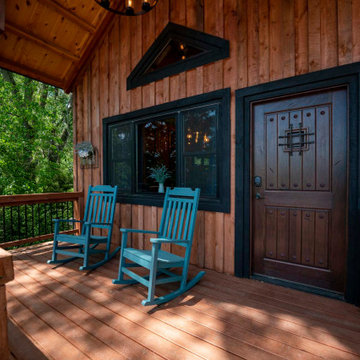
Post and beam cabin front porch
Ejemplo de porche cerrado rústico pequeño en patio trasero y anexo de casas con barandilla de metal
Ejemplo de porche cerrado rústico pequeño en patio trasero y anexo de casas con barandilla de metal
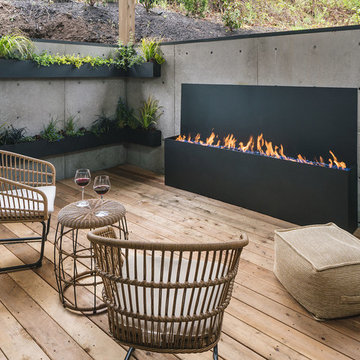
Outdoor patio with gas fireplace that lives right off the kitchen. Perfect for hosting or being outside privately, as it's secluded from neighbors. Wood floors, cement walls with a cover.
387 ideas para terrazas rústicas pequeñas
1
