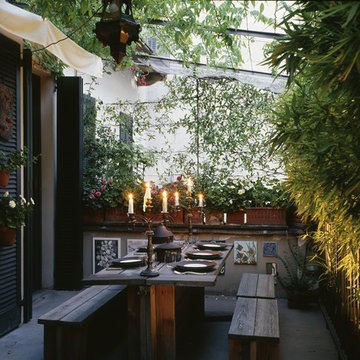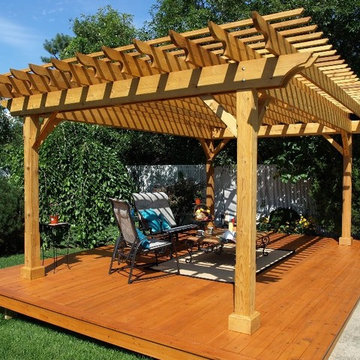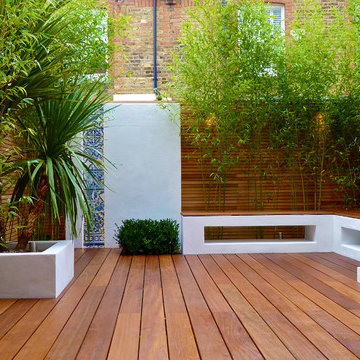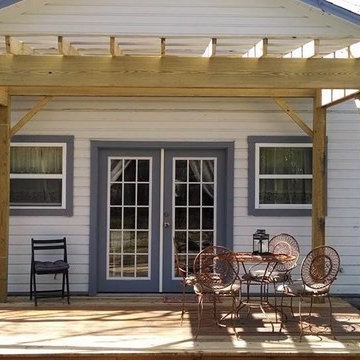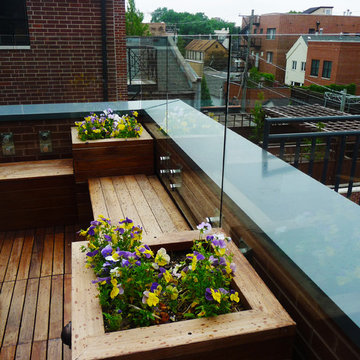10.449 ideas para terrazas pequeñas
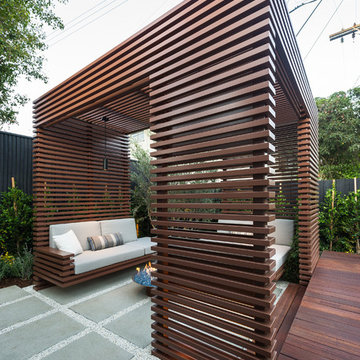
Unlimited Style Photography
Diseño de terraza actual pequeña en patio trasero con brasero y pérgola
Diseño de terraza actual pequeña en patio trasero con brasero y pérgola
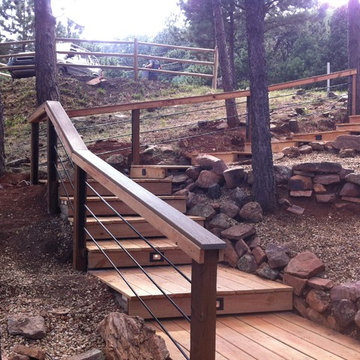
Freeman Construction Ltd
Diseño de terraza rural pequeña sin cubierta en patio trasero con jardín de macetas
Diseño de terraza rural pequeña sin cubierta en patio trasero con jardín de macetas
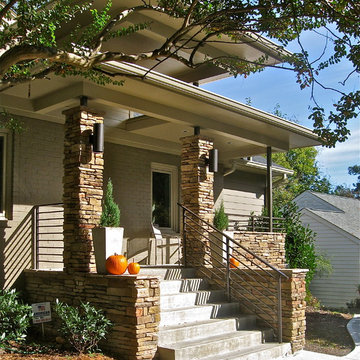
Subtle shifts in the walls flanking the stairs and sensitive rail placement create a welcoming approach for guests. The height of the porch roof/ceilings make the entry feel grand.
Tracy Witherspoon
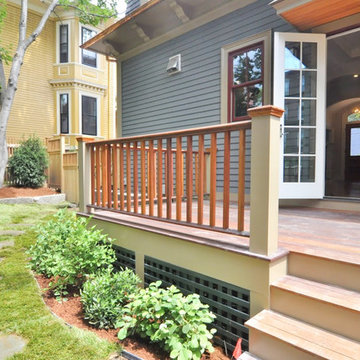
Peter Quinn Architects
Photograph by Matt Hayes
Modelo de terraza tradicional pequeña en patio trasero y anexo de casas
Modelo de terraza tradicional pequeña en patio trasero y anexo de casas
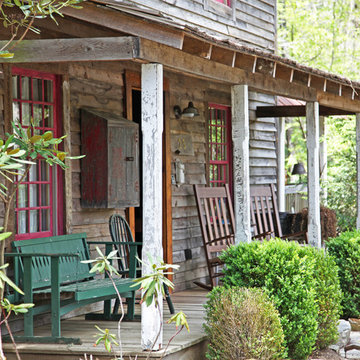
This MossCreek custom designed family retreat features several historically authentic and preserved log cabins that were used as the basis for the design of several individual homes. MossCreek worked closely with the client to develop unique new structures with period-correct details from a remarkable collection of antique homes, all of which were disassembled, moved, and then reassembled at the project site. This project is an excellent example of MossCreek's ability to incorporate the past in to a new home for the ages. Photo by Erwin Loveland
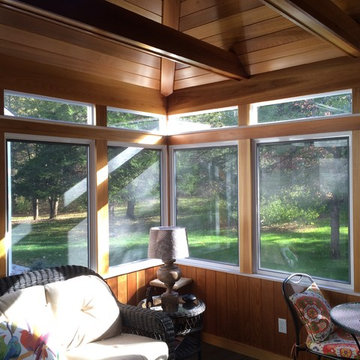
Clear Cedar interior cladding is used for rtim, wall and ceiling surfaces.
Colin Healy
Imagen de porche cerrado actual pequeño en patio trasero y anexo de casas con adoquines de piedra natural
Imagen de porche cerrado actual pequeño en patio trasero y anexo de casas con adoquines de piedra natural
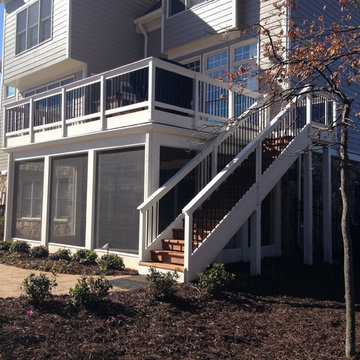
This KDAT (Kiln Dried After Treatment) pressure treated deck features a watertight system with T&G ceiling. The low maintenance painted handrail with pvc fascia and wrapped columns will mean there won't be weekends lost due to staining handrail in the future. The lower area features a screened in area leading out to the pool area.
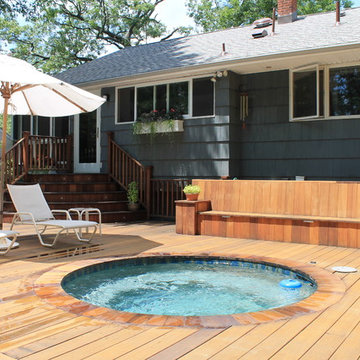
10' Dia Custom Gunite Spa. w/ title border and custom plaster. Also Curved Cedar deck, and spa coping. Custom lights in both deck steps and the seating area.
Matt Meaney@ Artisan Landscapes and Pools

Lori Cannava
Ejemplo de terraza clásica pequeña en azotea con jardín de macetas y toldo
Ejemplo de terraza clásica pequeña en azotea con jardín de macetas y toldo
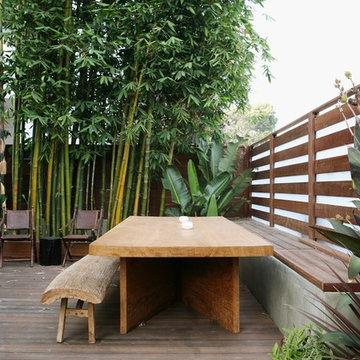
A generously sized natural wood slab table is right at home in this space. Tall timber bamboo and translucent plexi provide screening without bulk
Modelo de terraza de estilo zen pequeña en patio trasero
Modelo de terraza de estilo zen pequeña en patio trasero
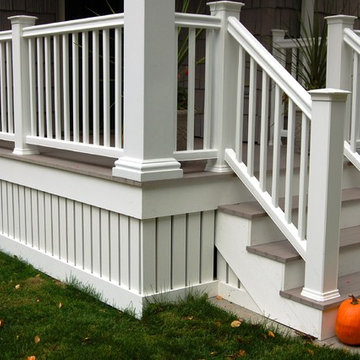
The Timber Tech railing system and composite decking add to the curb appeal as well as a low maintenance appeal.
Diseño de terraza clásica pequeña en patio delantero y anexo de casas con entablado
Diseño de terraza clásica pequeña en patio delantero y anexo de casas con entablado
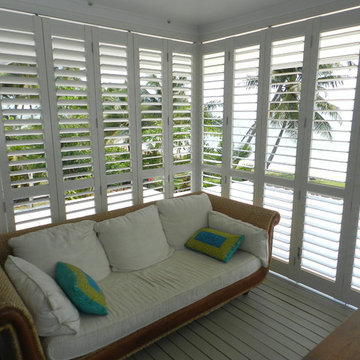
The back patio of this tropical beachside home was enclosed with aluminum shutters to ensure home safety AND privacy while keeping style. The louvers can moved in any position, yet still unable to be penetrated. The panels could also be key locked with a double shute bolt allowing the homeowners front porch furniture to be secure. The multifold installation allowed the owners to completely open the shutters back if they wanted the total outside feel.

This Cape Cod house on Hyannis Harbor was designed to capture the views of the harbor. Coastal design elements such as ship lap, compass tile, and muted coastal colors come together to create an ocean feel.
Photography: Joyelle West
Designer: Christine Granfield
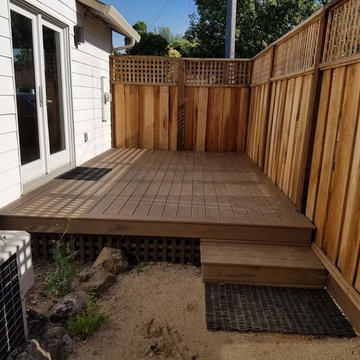
Campbell Landscape
Bay Area's Landscape Design, Custom Construction & Management
Modelo de terraza tradicional pequeña sin cubierta en patio lateral
Modelo de terraza tradicional pequeña sin cubierta en patio lateral
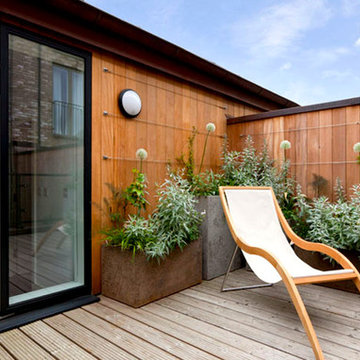
Imagen de terraza actual pequeña sin cubierta en patio trasero con jardín de macetas
10.449 ideas para terrazas pequeñas
3
