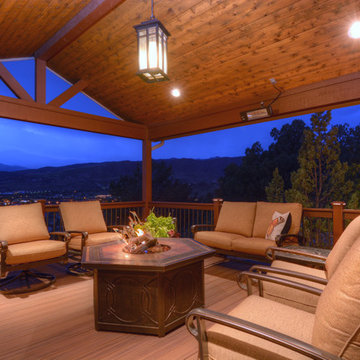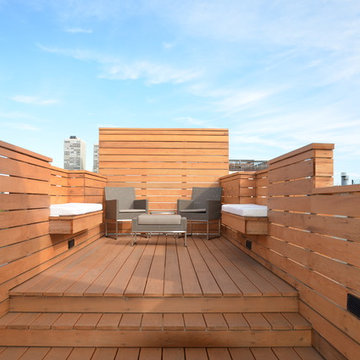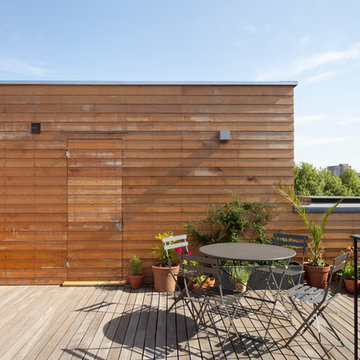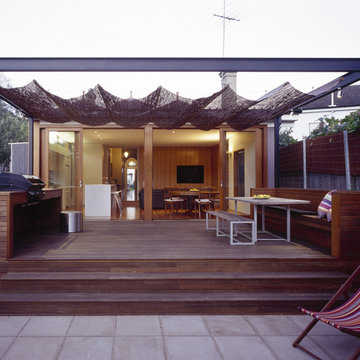76 ideas para terrazas en colores madera pequeñas
Filtrar por
Presupuesto
Ordenar por:Popular hoy
1 - 20 de 76 fotos
Artículo 1 de 3
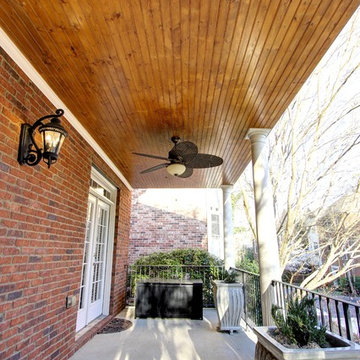
Rebuilt porch with tongue and groove ceiling and fan.
C. Augestad, Fox Photography, Marietta, GA
Imagen de terraza clásica renovada pequeña en patio delantero y anexo de casas con losas de hormigón
Imagen de terraza clásica renovada pequeña en patio delantero y anexo de casas con losas de hormigón
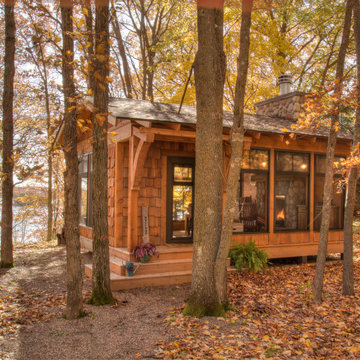
Stand Alone Three Season Porch with EZ Screens and Wood Burning Fireplace.
Diseño de porche cerrado rústico pequeño en patio trasero
Diseño de porche cerrado rústico pequeño en patio trasero

www.Bryanapito.com
Modelo de terraza contemporánea pequeña en azotea con cocina exterior y pérgola
Modelo de terraza contemporánea pequeña en azotea con cocina exterior y pérgola

デッキ材の最高峰デッキ材の最高峰「イペ材」を使ったウッデッキです。
緩やかな曲線が退屈になりがちなウッドデッキに表情をもたらせています。
小さいですが、ステップが付くことで庭へのアプローチがたやすくなっています。
Foto de terraza moderna pequeña en patio
Foto de terraza moderna pequeña en patio
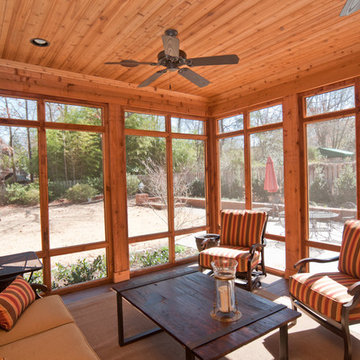
The Daniel's Porch displays a sleek rustic style while maintaining a robust, modernistic atmosphere. The screened wall feature makes this a perfect place for quiet social gatherings.
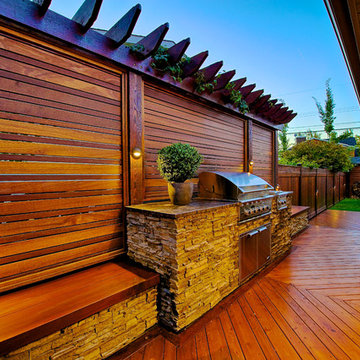
From Drab to Fab this NW Calgary family home showcases the finest in design and craftsmanship. The large outdoor deck wraps the south and west facades of the home. Allowing the homeowners plenty of space for outdoor entertaining and lounging. The abundant use of outdoor lighting ensures that the party can continue long after mother nature goes to bed for the night.
Photo credit: Jamen Rhodes
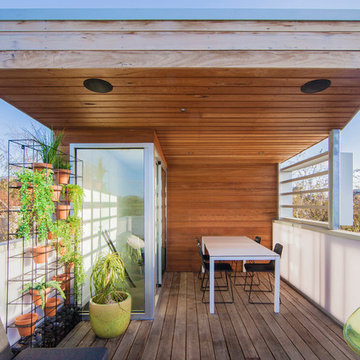
a stylish roof deck looks across the rooftops of Windsor towards the city with funky furniture and the warmth provided by the timber-clad deep-reveal canopy over.
image by superk.photo

Lori Cannava
Ejemplo de terraza clásica pequeña en azotea con jardín de macetas y toldo
Ejemplo de terraza clásica pequeña en azotea con jardín de macetas y toldo
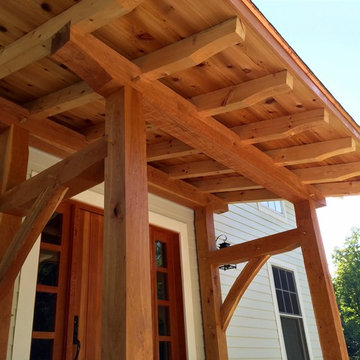
Berkshire Mountain Design Build. -Log Home -Timber Framing -Post and Beam -Historic Preservation
Imagen de terraza de estilo americano pequeña en patio delantero con entablado
Imagen de terraza de estilo americano pequeña en patio delantero con entablado
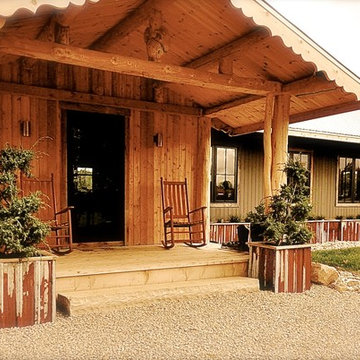
The ornamental clipped juniper specimens are a perfect match for the rustic entrance planters!
Foto de terraza rústica pequeña en patio delantero y anexo de casas con jardín de macetas y entablado
Foto de terraza rústica pequeña en patio delantero y anexo de casas con jardín de macetas y entablado
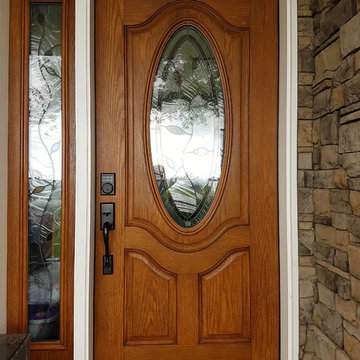
Using our staining technique we were able to accomplish a warm multi-dimensional wood look on the front and back door slabs.
Foto de terraza clásica pequeña en patio delantero y anexo de casas
Foto de terraza clásica pequeña en patio delantero y anexo de casas
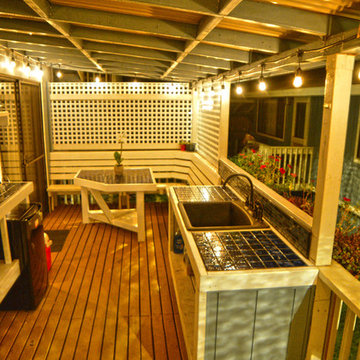
Brittany Ziegler
Imagen de terraza marinera pequeña en patio trasero y anexo de casas con cocina exterior
Imagen de terraza marinera pequeña en patio trasero y anexo de casas con cocina exterior
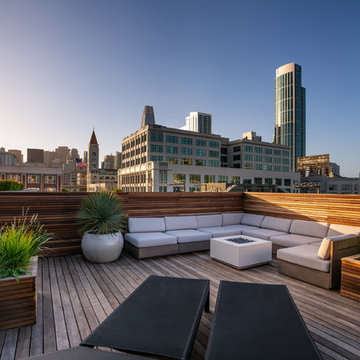
image: Travis Rhoads Photography
Diseño de terraza contemporánea pequeña sin cubierta en azotea con brasero
Diseño de terraza contemporánea pequeña sin cubierta en azotea con brasero
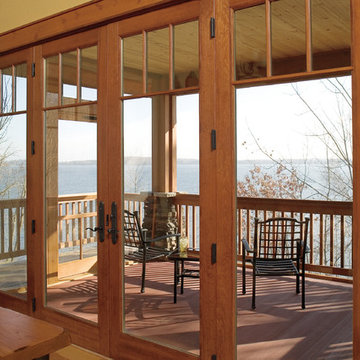
Marvin Windows Ultimate Inswing French Door
Provided By Marvin Windows
Diseño de terraza clásica pequeña en patio trasero
Diseño de terraza clásica pequeña en patio trasero

Prairie Cottage- Florida Cracker Inspired 4 square cottage
Modelo de terraza columna campestre pequeña en patio delantero y anexo de casas con columnas, entablado y barandilla de madera
Modelo de terraza columna campestre pequeña en patio delantero y anexo de casas con columnas, entablado y barandilla de madera

This classically inspired mission design built in Ipe with its privacy walls the picture frame the view over looking Beautiful Lake Mohawk won NADRA NJ Deck of the year 2010 was designed and built by Deck Remodelers.com 973.729.2125
76 ideas para terrazas en colores madera pequeñas
1
