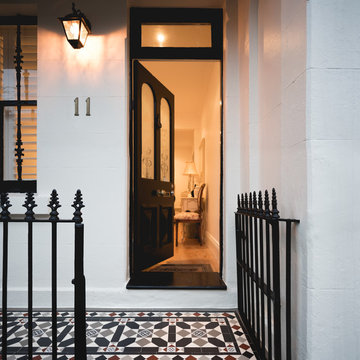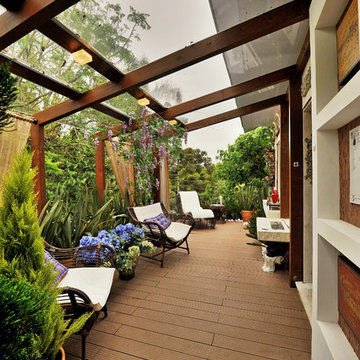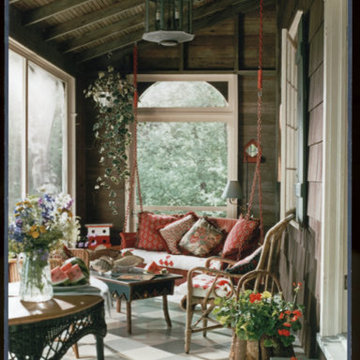54 ideas para terrazas pequeñas con iluminación
Filtrar por
Presupuesto
Ordenar por:Popular hoy
1 - 20 de 54 fotos
Artículo 1 de 3

Photo by Andrew Hyslop
Diseño de terraza clásica renovada pequeña en patio trasero y anexo de casas con entablado y iluminación
Diseño de terraza clásica renovada pequeña en patio trasero y anexo de casas con entablado y iluminación

This project was a Guest House for a long time Battle Associates Client. Smaller, smaller, smaller the owners kept saying about the guest cottage right on the water's edge. The result was an intimate, almost diminutive, two bedroom cottage for extended family visitors. White beadboard interiors and natural wood structure keep the house light and airy. The fold-away door to the screen porch allows the space to flow beautifully.
Photographer: Nancy Belluscio
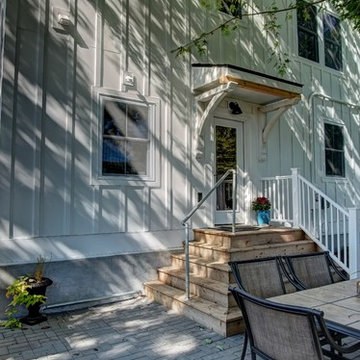
This home was in the 2016 Fall Parade of Homes Remodelers Showcase. Get inspired by this tear-down. The home was rebuilt with a six-foot addition to the foundation. The homeowner, an interior designer, dreamed of the details for years. Step into the basement, main floor and second story to see her dreams come to life. It is a mix of old and new, taking inspiration from a 150-year-old farmhouse. Explore the open design on the main floor, five bedrooms, master suite with double closets, two-and-a-half bathrooms, stone fireplace with built-ins and more. The home's exterior received special attention with cedar brackets and window detail.
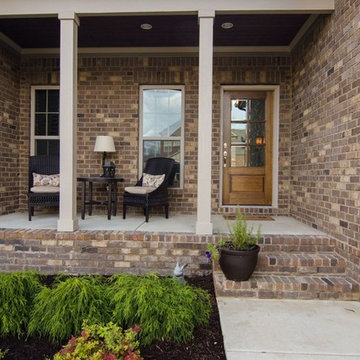
Imagen de terraza clásica pequeña en patio delantero y anexo de casas con losas de hormigón y iluminación
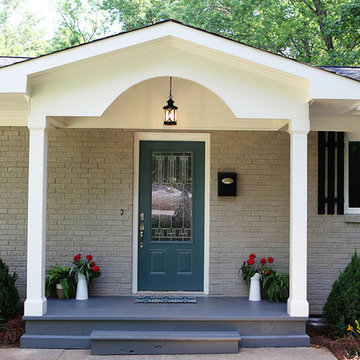
Oasis Photography
Modelo de terraza tradicional pequeña en patio delantero con iluminación
Modelo de terraza tradicional pequeña en patio delantero con iluminación
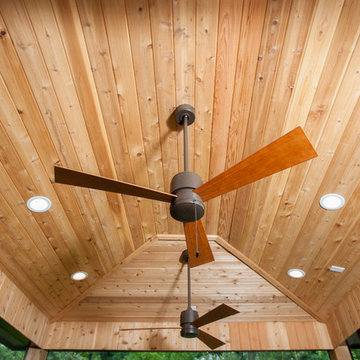
Designer ceiling fans and integrated lighting in a cedar tongue and groove ceiling.
Ejemplo de terraza actual pequeña en patio trasero con entablado y iluminación
Ejemplo de terraza actual pequeña en patio trasero con entablado y iluminación
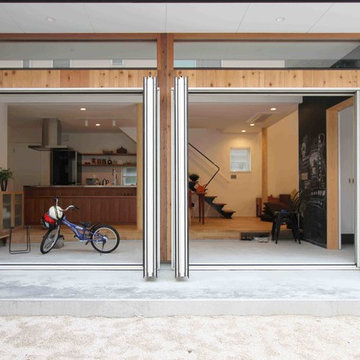
Modelo de terraza minimalista pequeña en patio lateral con adoquines de hormigón y iluminación
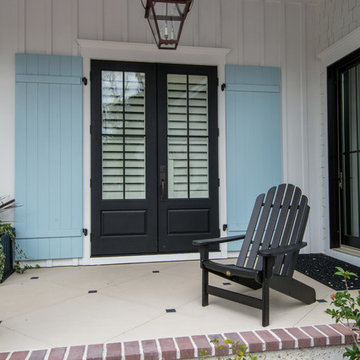
Beautiful and simple ARMOR board and batten shutters complement Lowcountry architecture, as seen on this Bluffton, SC custom home.
Learn more about benefits of our beautiful, rustic board and batten shutters:
• Popular architectural style
• Custom sizes for any window
• Finest quality in the industry
• Won’t shrink or crack
• Available in any color and many styles
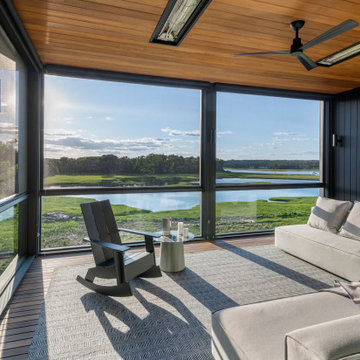
Tidal Marsh Overlook
Our client asked Flavin Architects to envision a modern house on a steeply sloped site overlooking the Annisquam River in Cape Ann, MA. The home’s linear layout is oriented parallel to the contours of the hillside, minimizing site disturbance. The stacked massing and galvanized steel detailing of the home recall the industrial vernacular of the Gloucester waterfront, and the dark color helps the house settle into its wooded site. To integrate the house more fully with its natural surroundings, we took our client’s suggestion to plant a tree that extends up through the second-floor deck. An exterior steel stair adjacent to the tree leads from the parking area to a second-floor deck and the home’s front door.
The first-floor bedrooms enjoy the privacy provided by black painted wood screens that extend from the concrete pad to the second-floor deck. The screens also soften the view of the adjacent road, and visually connects the second-floor deck to the land. Because the view of the tidal river and wetlands is improved by a higher vantage point, the open plan kitchen, living, and dining areas look over the deck to a view of the river. The master suite is situated even higher, tucked into the rear on the third floor. There, the client enjoys private views of the steep woodland bank behind the house. A generous screen porch occupies the front of the house, facing the marsh, providing space for family gatherings and a sleeping porch to enjoy the breezes on hot summer nights.

Fantastic semi-custom 4 bedroom, 3.5 bath traditional home in popular N Main area of town. Awesome floorplan - open and modern! Large living room with coffered accent wall and built-in cabinets that flank the fireplace. Gorgeous kitchen with custom granite countertops, stainless gas appliances, island, breakfast bar, and walk in pantry with an awesome barn door. Off the spacious dining room you'll find the private covered porch that could be another living space. Master suite on main level with double vanities, custom shower and separate water closet. Large walk in closet is perfectly placed beside the walk in laundry room. Upstairs you will find 3 bedrooms and a den, perfect for family or guests. All this and a 2 car garage!
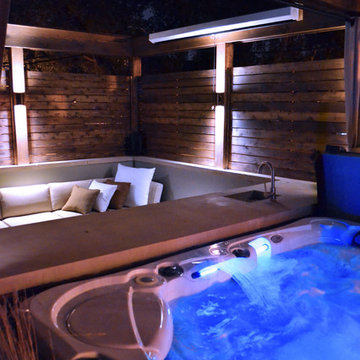
Hot Tub with Modern Pergola, Tropical Hardwood Decking and Fence Screening, Built-in Kitchen with Concrete countertop, Outdoor Seating, Lighting
Designed by Adam Miller
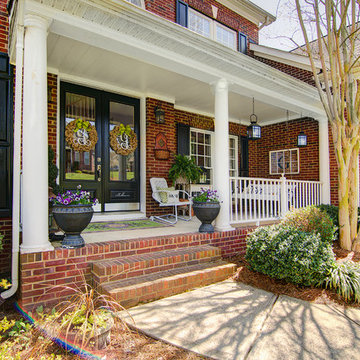
Modelo de terraza marinera pequeña en patio delantero y anexo de casas con losas de hormigón y iluminación
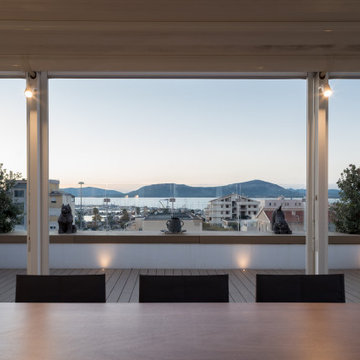
CASA AF | AF HOUSE
Vista sul porto di Alghero
View on Alghero's harbour
Diseño de terraza actual pequeña en azotea con iluminación, pérgola y barandilla de varios materiales
Diseño de terraza actual pequeña en azotea con iluminación, pérgola y barandilla de varios materiales
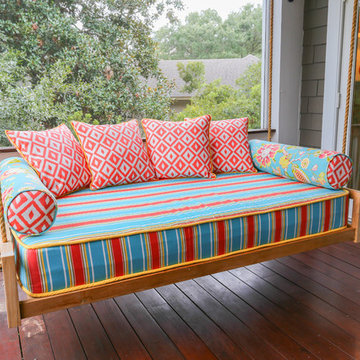
Foto de terraza marinera pequeña en patio lateral y anexo de casas con entablado y iluminación

Covered patio.
Image by Stephen Brousseau
Diseño de terraza industrial pequeña en patio trasero y anexo de casas con losas de hormigón y iluminación
Diseño de terraza industrial pequeña en patio trasero y anexo de casas con losas de hormigón y iluminación
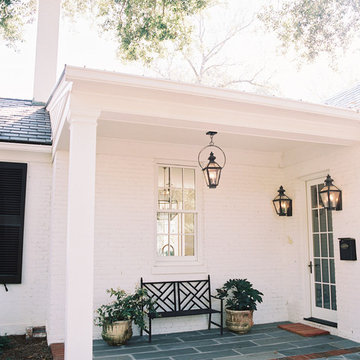
Landon Jacob Photography
www.landonjacob.com
Foto de terraza actual pequeña con iluminación
Foto de terraza actual pequeña con iluminación
54 ideas para terrazas pequeñas con iluminación
1
