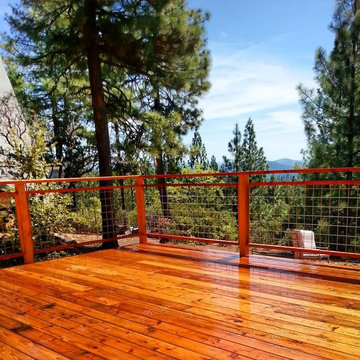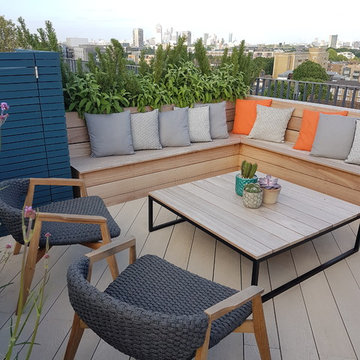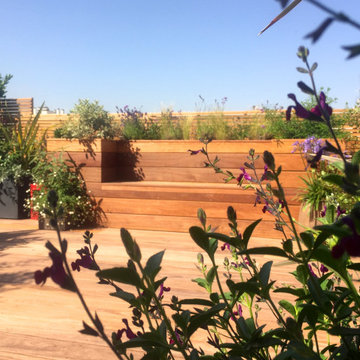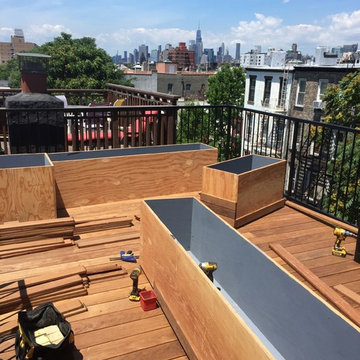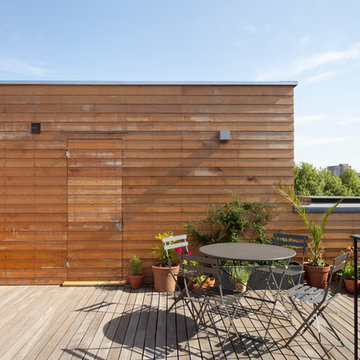161 ideas para terrazas naranjas pequeñas
Filtrar por
Presupuesto
Ordenar por:Popular hoy
1 - 20 de 161 fotos
Artículo 1 de 3
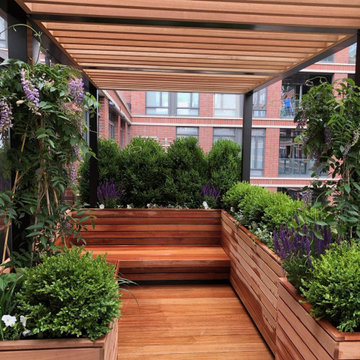
Private balcony Hudson Yards utilizing ipe planters, ipe benches, ipe decking, and ipe pergola.
Modelo de terraza contemporánea pequeña en azotea con jardín de macetas y pérgola
Modelo de terraza contemporánea pequeña en azotea con jardín de macetas y pérgola
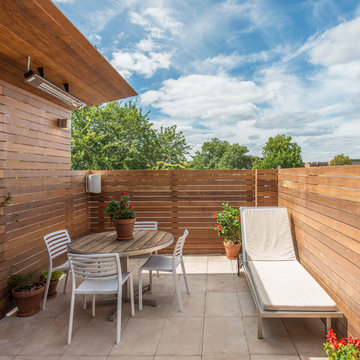
Michael K. Wilkinson
Modelo de terraza actual pequeña en azotea con jardín de macetas
Modelo de terraza actual pequeña en azotea con jardín de macetas
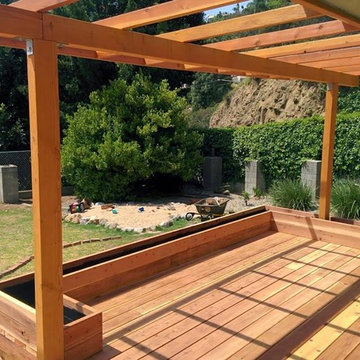
Imagen de terraza de estilo americano pequeña en patio trasero con jardín de macetas y pérgola
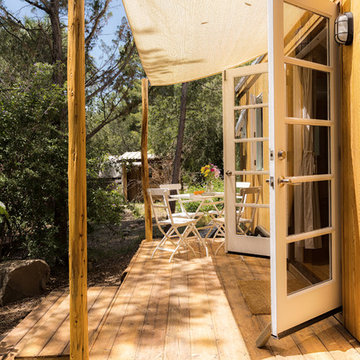
The outdoor deck expands the living space from inside to outside for the dining area. Photo: Chibi Moku
Foto de terraza actual pequeña con toldo
Foto de terraza actual pequeña con toldo
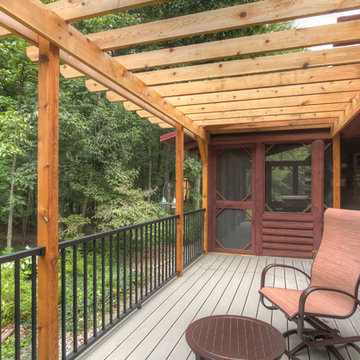
The owners of this lovely log cabin home requested an update to their existing unused and unsafe deck. Their vision was to create a "beer garden" atmosphere where they could sit and enjoy the natural views.
An old lumber deck and railings were removed and replaced with Trex composite decking and aluminum railing. A gorgeous cedar pergola brings a rustic yet refined feel to the deck.
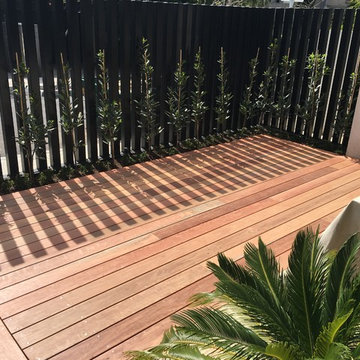
Small decking in Toorak, Using Ironbark decking and stainless steel screws. Transforming this area into a usable space.
Ejemplo de terraza tradicional pequeña sin cubierta en patio lateral
Ejemplo de terraza tradicional pequeña sin cubierta en patio lateral
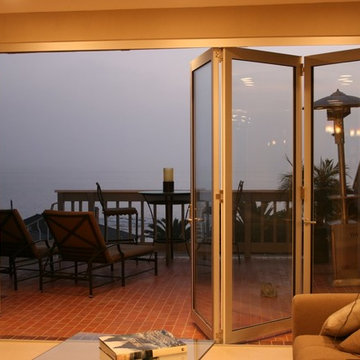
A great alternative to sliding glass doors! Lanai Doors provides folding glass doors that are custom made to your liking. The entire door opens the full length of the wall, expanding the interior and exterior space!
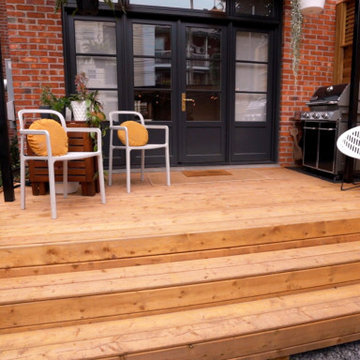
L'objectif de ce projet était d'apporter de l'intimité et de la polyvalence à une cour arrière en duplex avec l'installation d'un nouveau patio, d'un jardin, d'un cabanon et d'une clôture en bois traité.
Le projet comprenait l'enlèvement du sol existant, l'aménagement paysager, l'installation de clôtures, la construction d'un patio et d'un cabanon. Le client en a également profité pour installer une borne de recharge pour son véhicule électrique.
__________
The aim of this project was to bring intimacy and versatility to a duplex backyard with the installation of a new patio, garden, shed, and fencing sourced from treated woods.
The project involved removing the existing soil, landscaping, installing fences, building a patio and a shed. The client also took the opportunity to install a charging station for their electric vehicle.
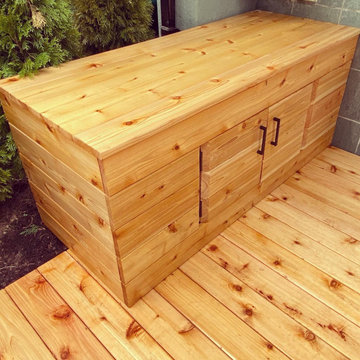
Cedar deck, with matching cedar BBQ storage box and cedar planter. Cedar is a warm, inviting look and creates a functional space for this small apartment garden.
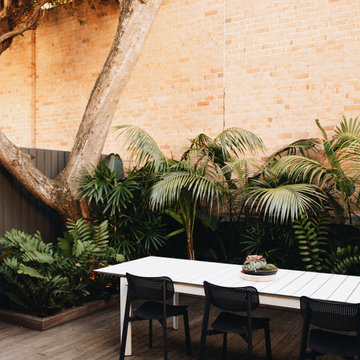
Ejemplo de terraza planta baja contemporánea pequeña sin cubierta en patio trasero con privacidad
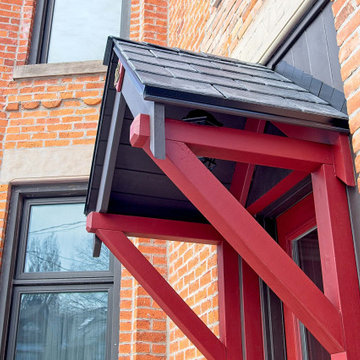
This 100+ year old house in East York needed a new face lift on the front porch. We rebuilt the whole porch to the front entrance, straightening everything back up. The stunning red really pops in the contrast with the black/deep blue.

Lori Cannava
Ejemplo de terraza clásica pequeña en azotea con jardín de macetas y toldo
Ejemplo de terraza clásica pequeña en azotea con jardín de macetas y toldo

www.Bryanapito.com
Modelo de terraza contemporánea pequeña en azotea con cocina exterior y pérgola
Modelo de terraza contemporánea pequeña en azotea con cocina exterior y pérgola
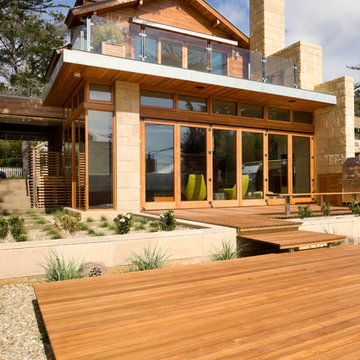
Copyright © 2010 Misha Bruk. All Rights Reserved.
Ejemplo de terraza vintage pequeña sin cubierta en patio trasero
Ejemplo de terraza vintage pequeña sin cubierta en patio trasero

David Burroughs
Foto de terraza tradicional pequeña en patio delantero y anexo de casas
Foto de terraza tradicional pequeña en patio delantero y anexo de casas
161 ideas para terrazas naranjas pequeñas
1
