391 ideas para terrazas pequeñas con barandilla de metal
Filtrar por
Presupuesto
Ordenar por:Popular hoy
1 - 20 de 391 fotos
Artículo 1 de 3
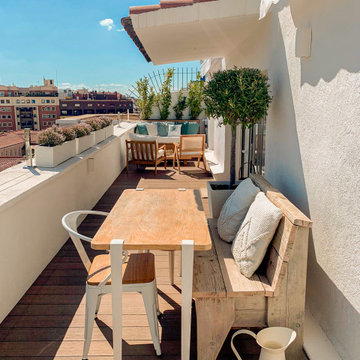
Sofá realizado a medida en madera con almacenaje y colchoneta y cojines respaldo tapizado en blanco. Macetero integrado en la parte posterior del sofá con bambús. Mesa de madera y patas de metal de comedor con silla y banco de madera rústico. Maceteros con flores y toldos de pared
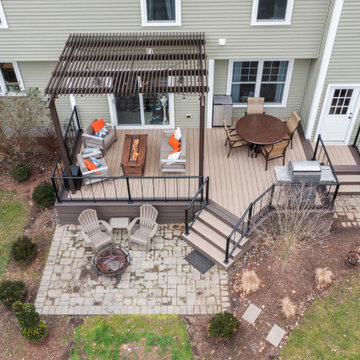
Ejemplo de terraza planta baja clásica pequeña en patio trasero con brasero, pérgola y barandilla de metal

Modelo de terraza de estilo americano pequeña en patio delantero con pérgola y barandilla de metal

2 level Trex deck, outdoor living and dining, zen fire pit, water feature, powder coated patterned steel screens, boulder seating. wood and steel screens, lighting.
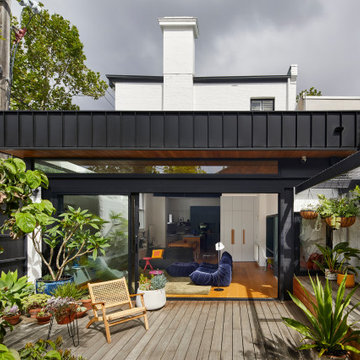
The existing courtyard was decontaminated and covered with decking and flagstone paving. The rear wall of the house opens up for indoor outdoor living.
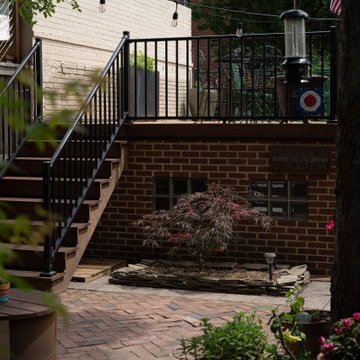
On this project, the client was looking to build a backyard parking pad to ease frustration over the endless search for city-parking spaces. Our team built an eclectic red brick 1.5 car garage with a rooftop deck featuring custom IPE deck tiles and a metal railing. Whether hosting a dinner party or enjoying a cup of coffee every morning, a rooftop deck is a necessity for city living.
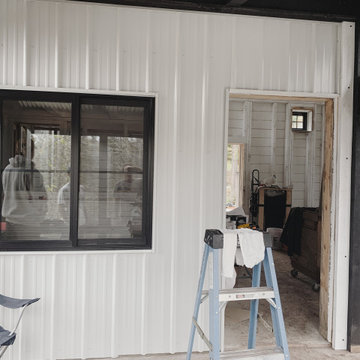
Imagen de terraza columna rural pequeña en patio delantero y anexo de casas con columnas, losas de hormigón y barandilla de metal
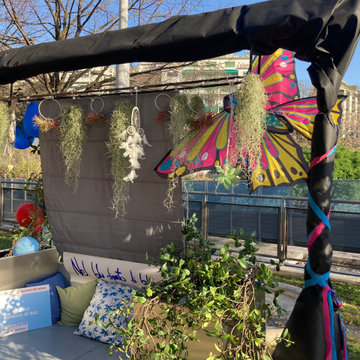
Ejemplo de terraza planta baja actual pequeña sin cubierta en patio con jardín vertical y barandilla de metal
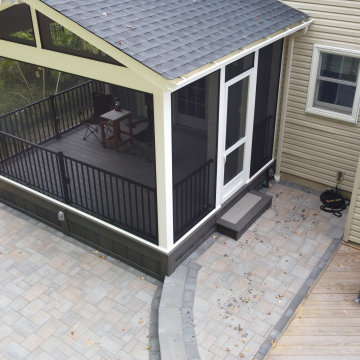
A nice screened porch with all maintenance free materials. Cambridge paver patio in Toffee Onyx Lite.
Ejemplo de porche cerrado de estilo americano pequeño en patio trasero y anexo de casas con adoquines de hormigón y barandilla de metal
Ejemplo de porche cerrado de estilo americano pequeño en patio trasero y anexo de casas con adoquines de hormigón y barandilla de metal
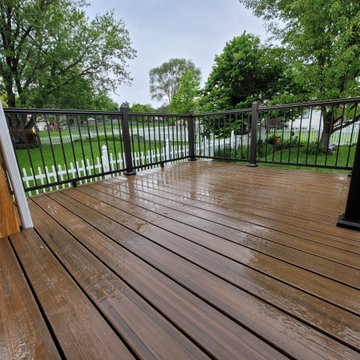
Trex composite in Toasted Sand with black aluminum hand rails
Ejemplo de terraza planta baja actual pequeña en patio trasero con barandilla de metal
Ejemplo de terraza planta baja actual pequeña en patio trasero con barandilla de metal

I built this on my property for my aging father who has some health issues. Handicap accessibility was a factor in design. His dream has always been to try retire to a cabin in the woods. This is what he got.
It is a 1 bedroom, 1 bath with a great room. It is 600 sqft of AC space. The footprint is 40' x 26' overall.
The site was the former home of our pig pen. I only had to take 1 tree to make this work and I planted 3 in its place. The axis is set from root ball to root ball. The rear center is aligned with mean sunset and is visible across a wetland.
The goal was to make the home feel like it was floating in the palms. The geometry had to simple and I didn't want it feeling heavy on the land so I cantilevered the structure beyond exposed foundation walls. My barn is nearby and it features old 1950's "S" corrugated metal panel walls. I used the same panel profile for my siding. I ran it vertical to math the barn, but also to balance the length of the structure and stretch the high point into the canopy, visually. The wood is all Southern Yellow Pine. This material came from clearing at the Babcock Ranch Development site. I ran it through the structure, end to end and horizontally, to create a seamless feel and to stretch the space. It worked. It feels MUCH bigger than it is.
I milled the material to specific sizes in specific areas to create precise alignments. Floor starters align with base. Wall tops adjoin ceiling starters to create the illusion of a seamless board. All light fixtures, HVAC supports, cabinets, switches, outlets, are set specifically to wood joints. The front and rear porch wood has three different milling profiles so the hypotenuse on the ceilings, align with the walls, and yield an aligned deck board below. Yes, I over did it. It is spectacular in its detailing. That's the benefit of small spaces.
Concrete counters and IKEA cabinets round out the conversation.
For those who could not live in a tiny house, I offer the Tiny-ish House.
Photos by Ryan Gamma
Staging by iStage Homes
Design assistance by Jimmy Thornton

With the screens down, people in the space are safely protected from the low setting sun and western winds
With the screens down everyone inside is protected, while still being able to see the space outside.
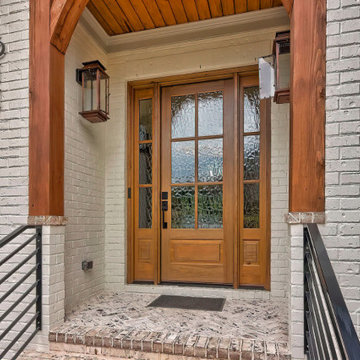
Exposed cedar beams bring the drama. This front porch steps and brick are limewashed and the porch is adorned with copper gas lanterns and a dramatic solid wood entry door with textured glass panes and side lights.
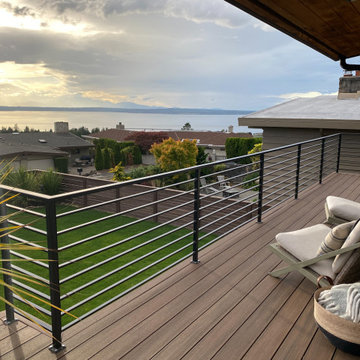
A perfect spot to sit and enjoy the PNW views of the puget sound.
Foto de terraza vintage pequeña en patio trasero con barandilla de metal
Foto de terraza vintage pequeña en patio trasero con barandilla de metal
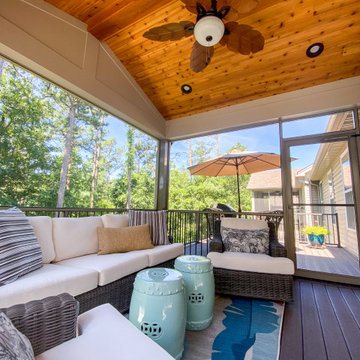
A covered composite deck with a Heartlands Screen System and an open deck. This screen room includes a Gerkin Screen Swinging Door. The open deck includes Westbury Railing. The decking is Duxx Bak composite decking and the ceiling of the covered room is stained cedar.
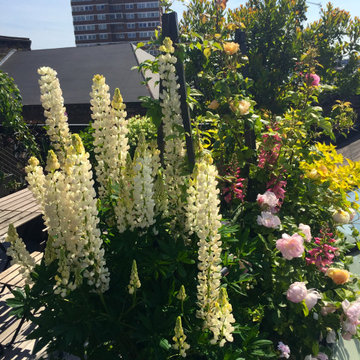
A very challenging site 5 stories up with no lift. We were instructed to provide a vertical garden to screen a wall as well provide a seating area full of English country garden flowering plants.

Diseño de terraza contemporánea pequeña en azotea con jardín de macetas, pérgola y barandilla de metal
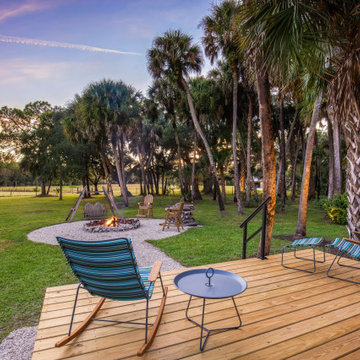
Open air deck, beyond the screen cage, overlooking wetland and lime stone fire pit.
Ejemplo de terraza planta baja de estilo de casa de campo pequeña sin cubierta en patio trasero con brasero y barandilla de metal
Ejemplo de terraza planta baja de estilo de casa de campo pequeña sin cubierta en patio trasero con brasero y barandilla de metal

Diseño de terraza planta baja clásica pequeña en patio trasero con brasero, pérgola y barandilla de metal
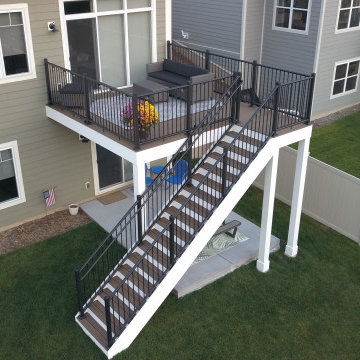
Foto de terraza clásica renovada pequeña sin cubierta en patio trasero con zócalos y barandilla de metal
391 ideas para terrazas pequeñas con barandilla de metal
1