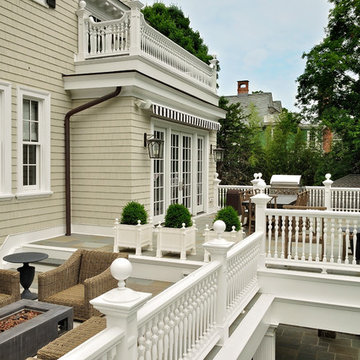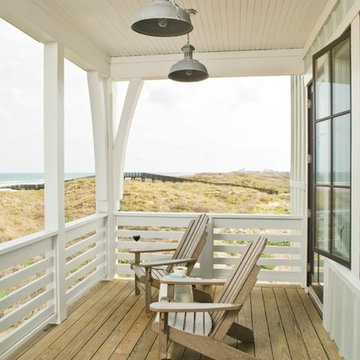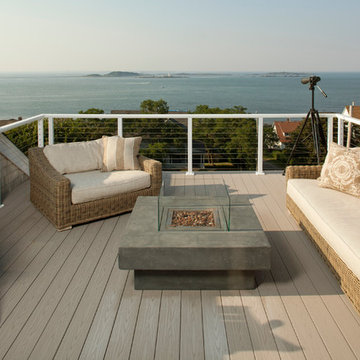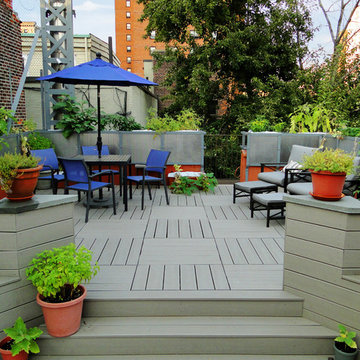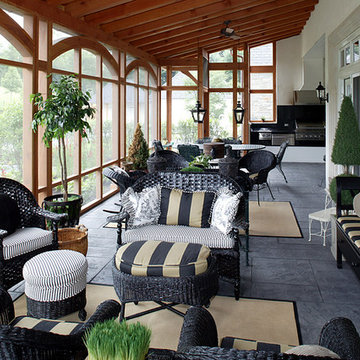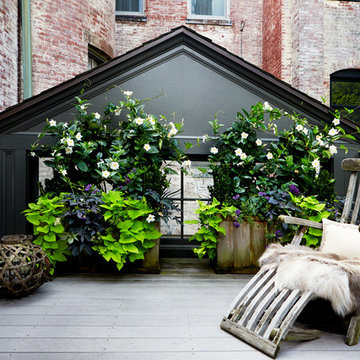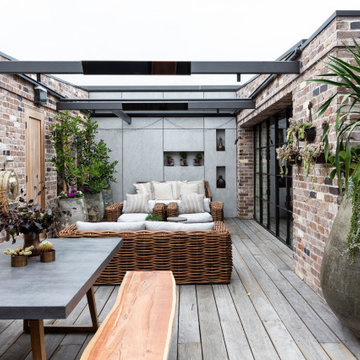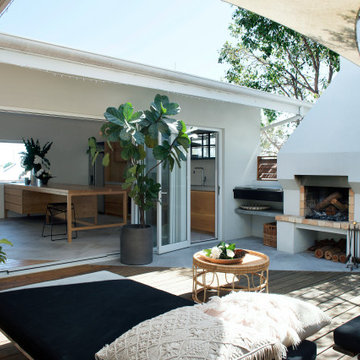6.393 ideas para terrazas beige
Filtrar por
Presupuesto
Ordenar por:Popular hoy
121 - 140 de 6393 fotos
Artículo 1 de 2
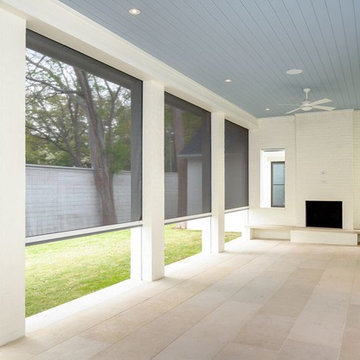
Modelo de porche cerrado clásico grande en patio trasero y anexo de casas con adoquines de hormigón
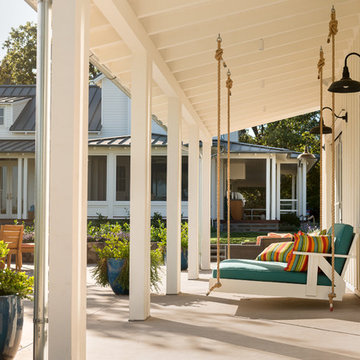
Patrick Argast
Imagen de terraza campestre en anexo de casas con jardín de macetas
Imagen de terraza campestre en anexo de casas con jardín de macetas

Camilla Quiddington
Ejemplo de terraza tradicional renovada de tamaño medio en patio lateral con toldo
Ejemplo de terraza tradicional renovada de tamaño medio en patio lateral con toldo
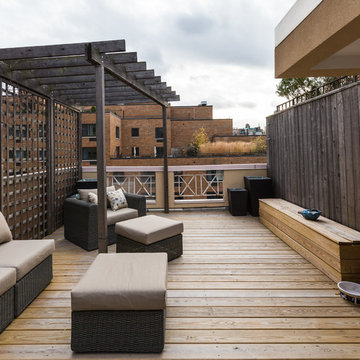
The rooftop deck was refined with green hardwood. It was also used to construct a wooden bench with storage space for outdoor accessories. A TV was installed adjacent to the outdoor living space, maximizing the entertainment potential of the deck.
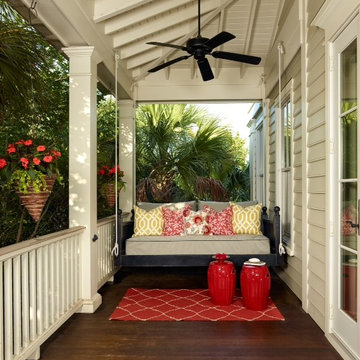
The Emerson Swing from Vintage Porch Swings. Visit our website for more: vintageporchswings.com.
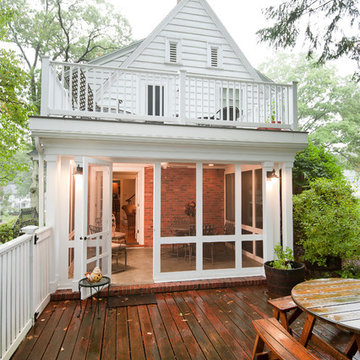
In this addition design you get the best of both worlds. Both in and outdoor spaces while taking in fabulous views.
John Gauvin-Studio One, Manchester, NH

This 1925 Jackson street penthouse boasts 2,600 square feet with an additional 1,000 square foot roof deck. Having only been remodeled a few times the space suffered from an outdated, wall heavy floor plan. Updating the flow was critical to the success of this project. An enclosed kitchen was opened up to become the hub for gathering and entertaining while an antiquated closet was relocated for a sumptuous master bath. The necessity for roof access to the additional outdoor living space allowed for the introduction of a spiral staircase. The sculptural stairs provide a source for natural light and yet another focal point.

Dennis Mayer Photography
Ejemplo de terraza tradicional grande en patio trasero con pérgola
Ejemplo de terraza tradicional grande en patio trasero con pérgola
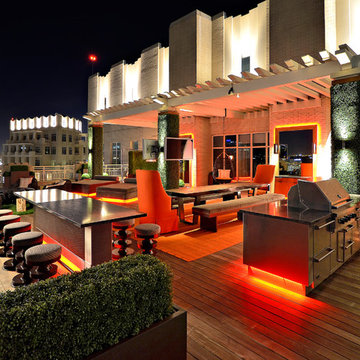
Harold Leidner Landscape Architects
Ejemplo de terraza actual con pérgola
Ejemplo de terraza actual con pérgola

Photo by Ryan Davis of CG&S
Modelo de porche cerrado contemporáneo de tamaño medio en patio trasero y anexo de casas con barandilla de metal
Modelo de porche cerrado contemporáneo de tamaño medio en patio trasero y anexo de casas con barandilla de metal

Steve Hall @ Hedrich Blessing Photographers
Imagen de terraza contemporánea grande en azotea con jardín de macetas
Imagen de terraza contemporánea grande en azotea con jardín de macetas

Trees, wisteria and all other plantings designed and installed by Bright Green (brightgreen.co.uk) | Decking and pergola built by Luxe Projects London | Concrete dining table from Coach House | Spike lights and outdoor copper fairy lights from gardentrading.co.uk
6.393 ideas para terrazas beige
7
