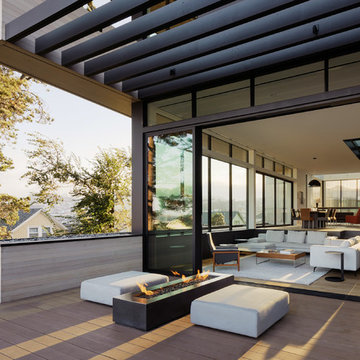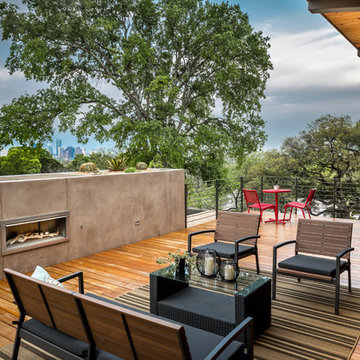94 ideas para terrazas beige con brasero
Filtrar por
Presupuesto
Ordenar por:Popular hoy
1 - 20 de 94 fotos
Artículo 1 de 3
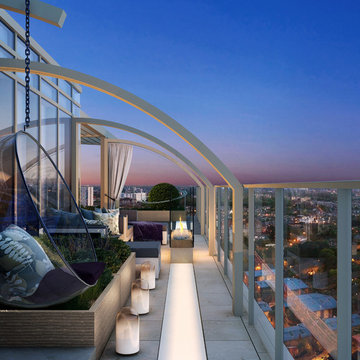
Aralia Gardens Limited.
www.aralia.org.uk
Imagen de terraza contemporánea pequeña en azotea con brasero
Imagen de terraza contemporánea pequeña en azotea con brasero
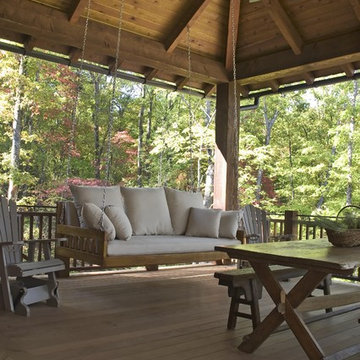
Beautiful home on Lake Keowee with English Arts and Crafts inspired details. The exterior combines stone and wavy edge siding with a cedar shake roof. Inside, heavy timber construction is accented by reclaimed heart pine floors and shiplap walls. The three-sided stone tower fireplace faces the great room, covered porch and master bedroom. Photography by Accent Photography, Greenville, SC.

Modelo de terraza planta baja bohemia de tamaño medio sin cubierta en patio lateral con brasero y barandilla de metal
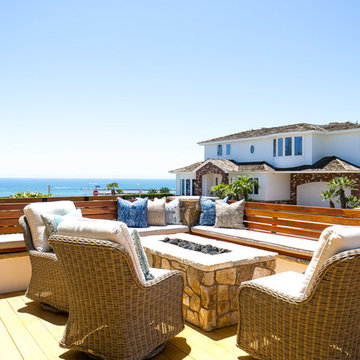
Interior Design: Blackband Design
Build: Patterson Custom Homes
Architecture: Andrade Architects
Photography: Ryan Garvin
Foto de terraza tropical grande sin cubierta en azotea con brasero
Foto de terraza tropical grande sin cubierta en azotea con brasero

Photo Credit: Unlimited Style Real Estate Photography
Architect: Nadav Rokach
Interior Design: Eliana Rokach
Contractor: Building Solutions and Design, Inc
Staging: Carolyn Grecco/ Meredit Baer

Kitchen and living space opening up to the patio ("reverse layout") allows for maximum use of space and enjoyability.
Deck is lined with Cedar and glass railings around.

Brett Bulthuis
AZEK Vintage Collection® English Walnut deck.
Chicago, Illinois
Diseño de terraza actual de tamaño medio en azotea con brasero y toldo
Diseño de terraza actual de tamaño medio en azotea con brasero y toldo
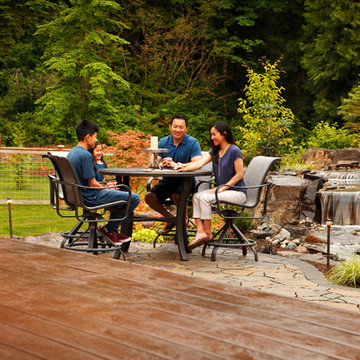
Photography: www.parkscreative.com
Modelo de terraza rural grande sin cubierta en patio trasero con brasero
Modelo de terraza rural grande sin cubierta en patio trasero con brasero
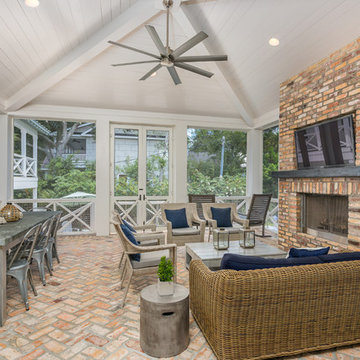
Ejemplo de terraza costera en anexo de casas con brasero y adoquines de ladrillo
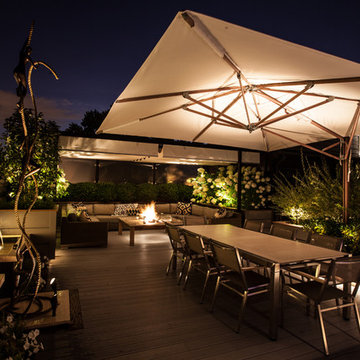
Nightshot of this beautiful rooftop in Chicago's Bucktown area. Water, fire and friends is all this rooftop needs to complete one of the cities nicest and private rooftop. Photos by: Tyrone Mitchell Photography

Rising amidst the grand homes of North Howe Street, this stately house has more than 6,600 SF. In total, the home has seven bedrooms, six full bathrooms and three powder rooms. Designed with an extra-wide floor plan (21'-2"), achieved through side-yard relief, and an attached garage achieved through rear-yard relief, it is a truly unique home in a truly stunning environment.
The centerpiece of the home is its dramatic, 11-foot-diameter circular stair that ascends four floors from the lower level to the roof decks where panoramic windows (and views) infuse the staircase and lower levels with natural light. Public areas include classically-proportioned living and dining rooms, designed in an open-plan concept with architectural distinction enabling them to function individually. A gourmet, eat-in kitchen opens to the home's great room and rear gardens and is connected via its own staircase to the lower level family room, mud room and attached 2-1/2 car, heated garage.
The second floor is a dedicated master floor, accessed by the main stair or the home's elevator. Features include a groin-vaulted ceiling; attached sun-room; private balcony; lavishly appointed master bath; tremendous closet space, including a 120 SF walk-in closet, and; an en-suite office. Four family bedrooms and three bathrooms are located on the third floor.
This home was sold early in its construction process.
Nathan Kirkman
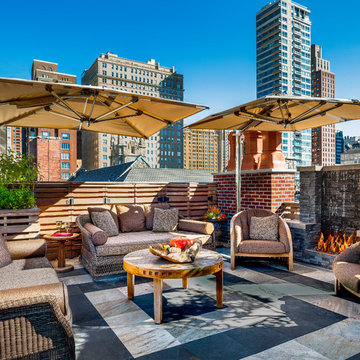
Photo Credit: Tom Crane
Imagen de terraza clásica grande en azotea con brasero
Imagen de terraza clásica grande en azotea con brasero
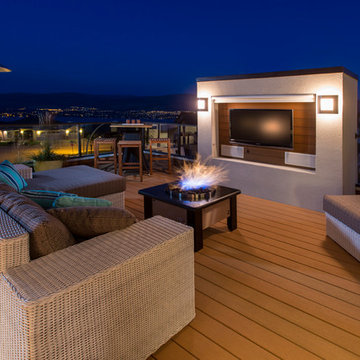
Shawn Talbot Photography
Modelo de terraza actual sin cubierta en azotea con brasero y iluminación
Modelo de terraza actual sin cubierta en azotea con brasero y iluminación
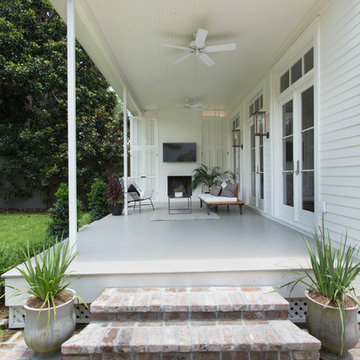
Imagen de terraza contemporánea de tamaño medio en patio trasero y anexo de casas con brasero y adoquines de ladrillo
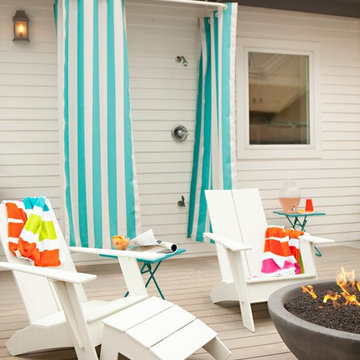
Modelo de terraza costera de tamaño medio en patio trasero y anexo de casas con brasero y entablado

The view terrace is the signature space of the house. First seen from the entry, the terrace steps down to wind-protected fire-bowl, surrounded by tall glass walls. Plantings in bowl make for a terrific area to relax.
House appearance described as California modern, California Coastal, or California Contemporary, San Francisco modern, Bay Area or South Bay residential design, with Sustainability and green design.
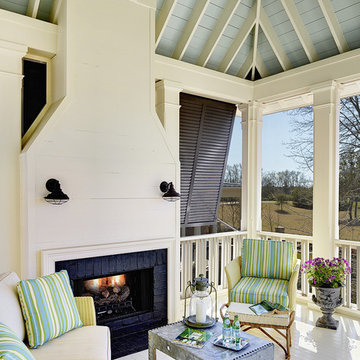
This outdoor living space boasts the traditional Charleston blue ceiling and outdoor fireplace to entertain with views of the golf course. Photo by Holger Obenaus.
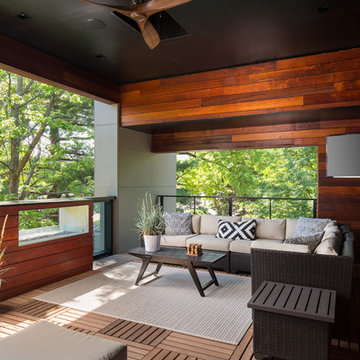
Matthew Anderson
Foto de terraza contemporánea grande en anexo de casas y azotea con brasero y barandilla de cable
Foto de terraza contemporánea grande en anexo de casas y azotea con brasero y barandilla de cable
94 ideas para terrazas beige con brasero
1
