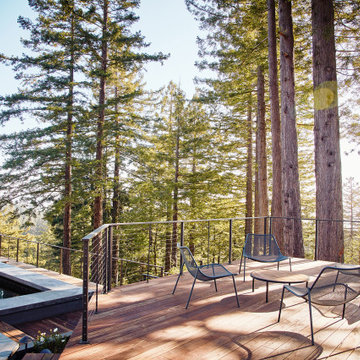39 ideas para terrazas beige con barandilla de cable
Filtrar por
Presupuesto
Ordenar por:Popular hoy
1 - 20 de 39 fotos
Artículo 1 de 3

Outdoor living space with fireplace.
Design by: H2D Architecture + Design
www.h2darchitects.com
Built by: Crescent Builds
Photos by: Julie Mannell Photography

With meticulous attention to detail and unparalleled craftsmanship, we've created a space that elevates your outdoor experience. From the sleek design to the durable construction, our deck project is a testament to our commitment to excellence. Step outside and immerse yourself in the beauty of your new deck – the perfect blend of functionality and aesthetics.
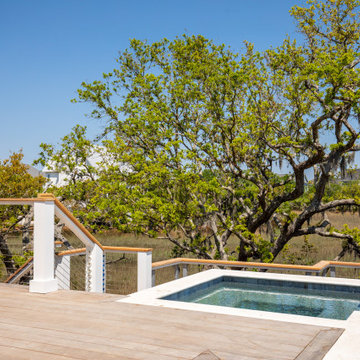
Foto de terraza minimalista en patio trasero y anexo de casas con cocina exterior y barandilla de cable
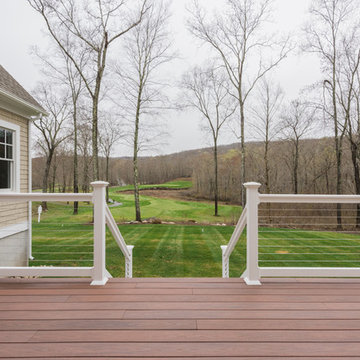
A classically designed house located near the Connecticut Shoreline at the acclaimed Fox Hopyard Golf Club. This home features a shingle and stone exterior with crisp white trim and plentiful widows. Also featured are carriage style garage doors with barn style lights above each, and a beautiful stained fir front door. The interior features a sleek gray and white color palate with dark wood floors and crisp white trim and casework. The marble and granite kitchen with shaker style white cabinets are a chefs delight. The master bath is completely done out of white marble with gray cabinets., and to top it all off this house is ultra energy efficient with a high end insulation package and geothermal heating.

waterfront outdoor dining
Ejemplo de terraza planta baja costera de tamaño medio en patio lateral con pérgola, barandilla de cable y iluminación
Ejemplo de terraza planta baja costera de tamaño medio en patio lateral con pérgola, barandilla de cable y iluminación
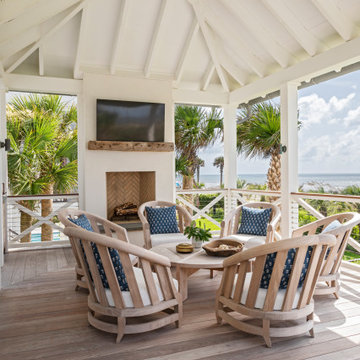
Ejemplo de terraza costera extra grande en patio trasero y anexo de casas con chimenea, entablado y barandilla de cable

The front upper level deck was rebuilt with Ipe wood and stainless steel cable railing, allowing for full enjoyment of the surrounding greenery. Ipe wood vertical siding complements the deck and the unique A-frame shape.

The outdoor dining, sundeck and living room were added to the home, creating fantastic 3 season indoor-outdoor living spaces. The dining room and living room areas are roofed and screened with the sun deck left open.

Imagen de terraza clásica renovada extra grande en patio trasero con todos los revestimientos y barandilla de cable

The original house was demolished to make way for a two-story house on the sloping lot, with an accessory dwelling unit below. The upper level of the house, at street level, has three bedrooms, a kitchen and living room. The “great room” opens onto an ocean-view deck through two large pocket doors. The master bedroom can look through the living room to the same view. The owners, acting as their own interior designers, incorporated lots of color with wallpaper accent walls in each bedroom, and brilliant tiles in the bathrooms, kitchen, and at the fireplace tiles in the bathrooms, kitchen, and at the fireplace.
Architect: Thompson Naylor Architects
Photographs: Jim Bartsch Photographer
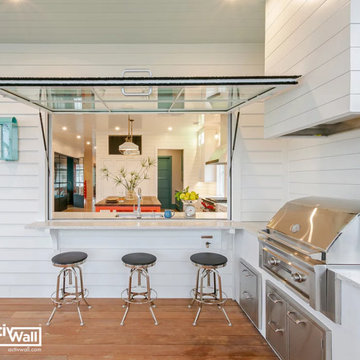
For some design inspiration with a Lowcountry feel, check out this custom home on Sullivan's Island, as featured in Charleston Home + Design Magazine.
The ActivWall Gas Strut Window used creates a stylish and functional indoor-outdoor entertaining space. For added peace of mind, our products are impact tested for safety in hurricane zones and include a 10-year residential warranty.
Architect: Clarke Design Group
Builder: Diament Building Corp.
Designer: LuAnn Oliver McCants
#GasStrutWindow #CoastalLiving #MadeinUSA Martinsville Made #CharlestonSC
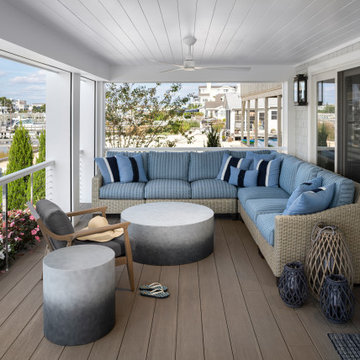
Foto de terraza costera en anexo de casas con barandilla de cable y iluminación
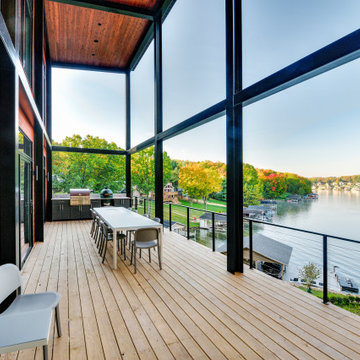
Diseño de terraza actual en anexo de casas con barandilla de cable
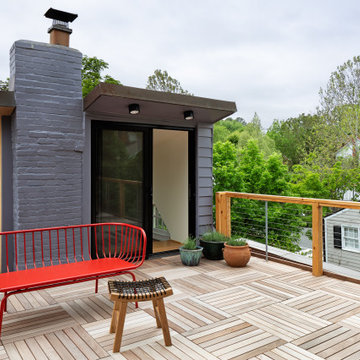
Imagen de terraza tradicional renovada sin cubierta en azotea con barandilla de cable
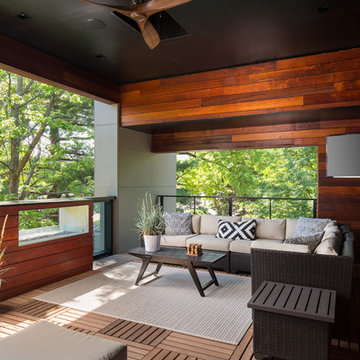
Matthew Anderson
Foto de terraza contemporánea grande en anexo de casas y azotea con brasero y barandilla de cable
Foto de terraza contemporánea grande en anexo de casas y azotea con brasero y barandilla de cable
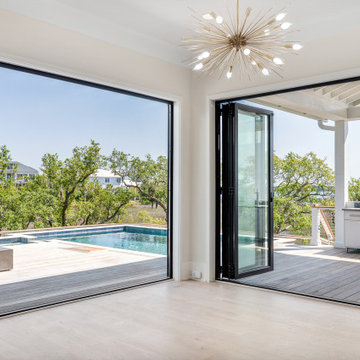
Diseño de terraza moderna en patio trasero y anexo de casas con cocina exterior y barandilla de cable
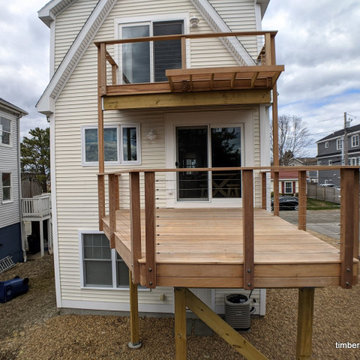
Diseño de terraza moderna de tamaño medio en patio trasero con barandilla de cable
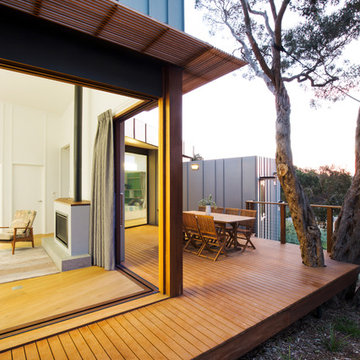
Timber framed windows with timber batten shading open away from the corner of this house and extend out to timber decking
Modelo de terraza planta baja actual de tamaño medio sin cubierta en patio lateral con barandilla de cable
Modelo de terraza planta baja actual de tamaño medio sin cubierta en patio lateral con barandilla de cable
39 ideas para terrazas beige con barandilla de cable
1

