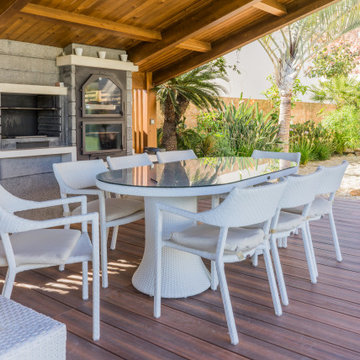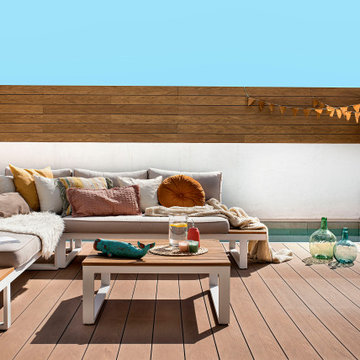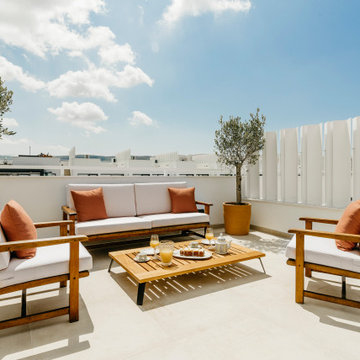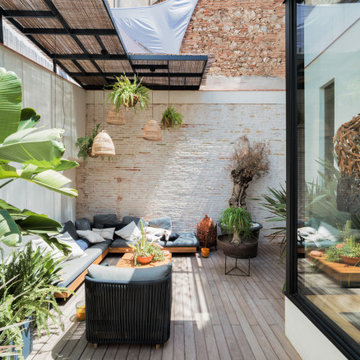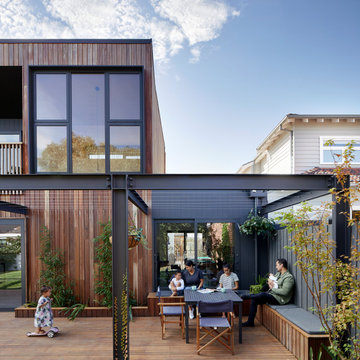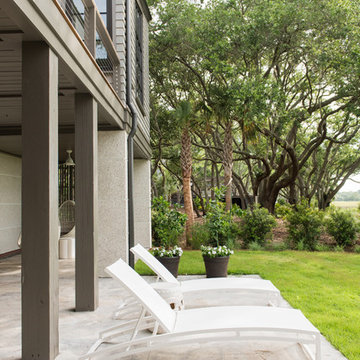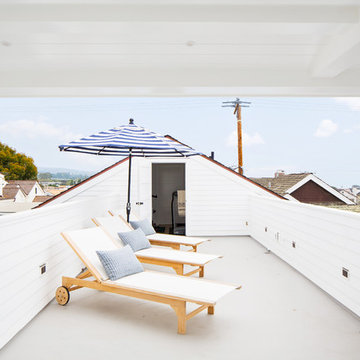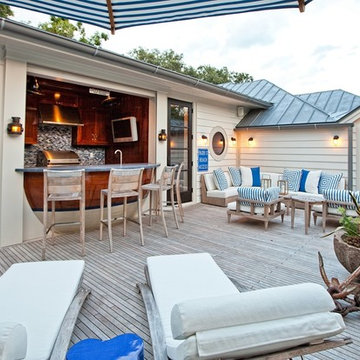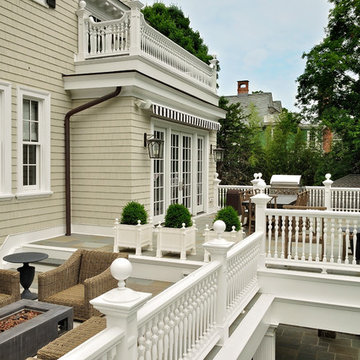63.656 ideas para terrazas verdes, beige
Filtrar por
Presupuesto
Ordenar por:Popular hoy
1 - 20 de 63.656 fotos
Artículo 1 de 3

Modelo de terraza actual de tamaño medio en azotea con pérgola, barandilla de metal y iluminación
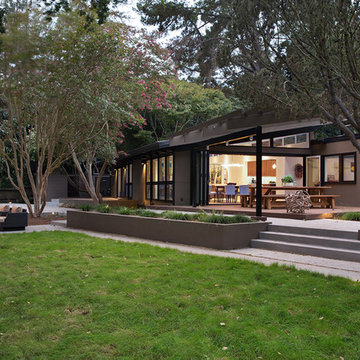
The owners of this property had been away from the Bay Area for many years, and looked forward to returning to an elegant mid-century modern house. The one they bought was anything but that. Faced with a “remuddled” kitchen from one decade, a haphazard bedroom / family room addition from another, and an otherwise disjointed and generally run-down mid-century modern house, the owners asked Klopf Architecture and Envision Landscape Studio to re-imagine this house and property as a unified, flowing, sophisticated, warm, modern indoor / outdoor living space for a family of five.
Opening up the spaces internally and from inside to out was the first order of business. The formerly disjointed eat-in kitchen with 7 foot high ceilings were opened up to the living room, re-oriented, and replaced with a spacious cook's kitchen complete with a row of skylights bringing light into the space. Adjacent the living room wall was completely opened up with La Cantina folding door system, connecting the interior living space to a new wood deck that acts as a continuation of the wood floor. People can flow from kitchen to the living / dining room and the deck seamlessly, making the main entertainment space feel at once unified and complete, and at the same time open and limitless.
Klopf opened up the bedroom with a large sliding panel, and turned what was once a large walk-in closet into an office area, again with a large sliding panel. The master bathroom has high windows all along one wall to bring in light, and a large wet room area for the shower and tub. The dark, solid roof structure over the patio was replaced with an open trellis that allows plenty of light, brightening the new deck area as well as the interior of the house.
All the materials of the house were replaced, apart from the framing and the ceiling boards. This allowed Klopf to unify the materials from space to space, running the same wood flooring throughout, using the same paint colors, and generally creating a consistent look from room to room. Located in Lafayette, CA this remodeled single-family house is 3,363 square foot, 4 bedroom, and 3.5 bathroom.
Klopf Architecture Project Team: John Klopf, AIA, Jackie Detamore, and Jeffrey Prose
Landscape Design: Envision Landscape Studio
Structural Engineer: Brian Dotson Consulting Engineers
Contractor: Kasten Builders
Photography ©2015 Mariko Reed
Staging: The Design Shop
Location: Lafayette, CA
Year completed: 2014

cucina esterna sul terrazzo ci Cesar Cucine e barbeque a gas di weber
pensilina in vetro e linea led sotto gronda.
Parete rivestita con micro mosaico di Appiani colore grigio.
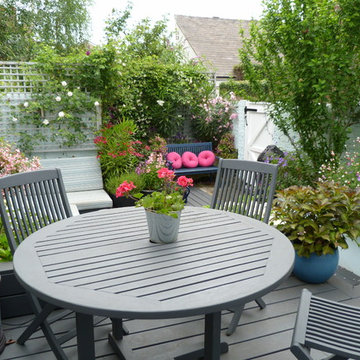
Pippa Schofield
Foto de terraza tradicional renovada pequeña con jardín de macetas
Foto de terraza tradicional renovada pequeña con jardín de macetas
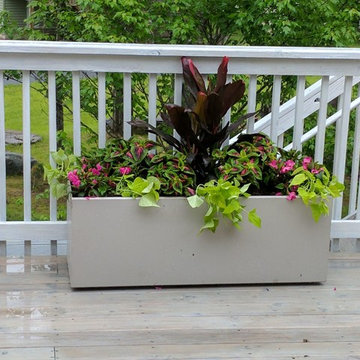
Taupe Planter
Modelo de terraza clásica de tamaño medio sin cubierta en patio trasero con jardín de macetas
Modelo de terraza clásica de tamaño medio sin cubierta en patio trasero con jardín de macetas
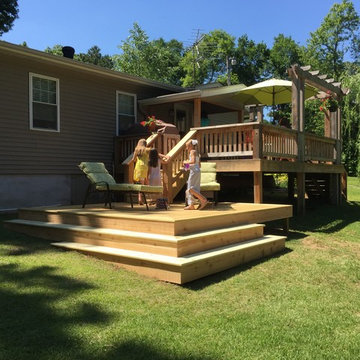
Diseño de terraza rural de tamaño medio en patio trasero y anexo de casas
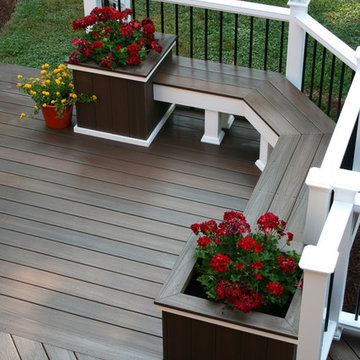
Built-in deck components are becoming more popular as people expand their indoor living to the great outdoors. The bench seating and planters were constructed using the same material as the deck, Fiberon's composite decking - the ProTect Advantage line in 'Chestnut'. Planter boxes, like these, add visual interest and can soften the angles of a deck or patio. Fill planters with colorful flowers, tall ornamental grasses for privacy, or fresh herbs or vegetables that are only steps away from the outdoor kitchen!

Proyecto realizado por Meritxell Ribé - The Room Studio
Construcción: The Room Work
Fotografías: Mauricio Fuertes
Ejemplo de terraza industrial de tamaño medio en patio trasero con toldo
Ejemplo de terraza industrial de tamaño medio en patio trasero con toldo

Craig Westerman
Modelo de terraza tradicional grande en patio trasero con barandilla de varios materiales
Modelo de terraza tradicional grande en patio trasero con barandilla de varios materiales
63.656 ideas para terrazas verdes, beige
1
