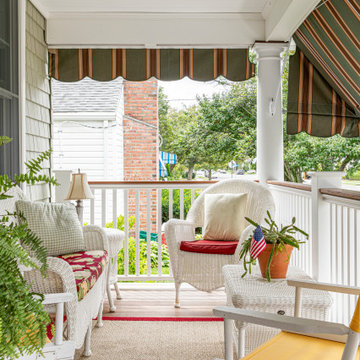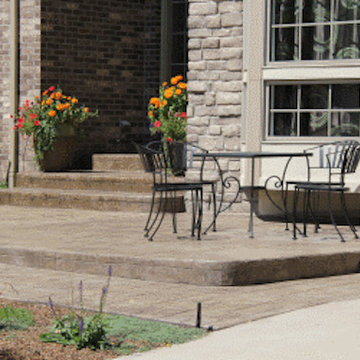35 ideas para terrazas beige con adoquines de hormigón
Filtrar por
Presupuesto
Ordenar por:Popular hoy
1 - 20 de 35 fotos
Artículo 1 de 3
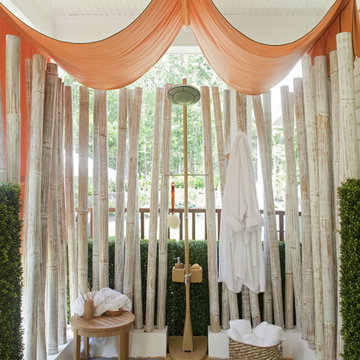
Ejemplo de terraza costera de tamaño medio en patio trasero y anexo de casas con adoquines de hormigón
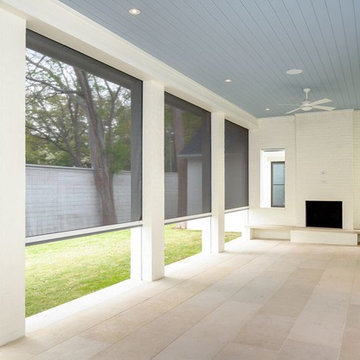
Modelo de porche cerrado clásico grande en patio trasero y anexo de casas con adoquines de hormigón
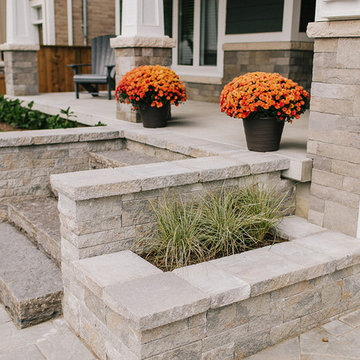
A small raised garden adds character to front entrance.
Diseño de terraza clásica grande en patio delantero con jardín de macetas y adoquines de hormigón
Diseño de terraza clásica grande en patio delantero con jardín de macetas y adoquines de hormigón
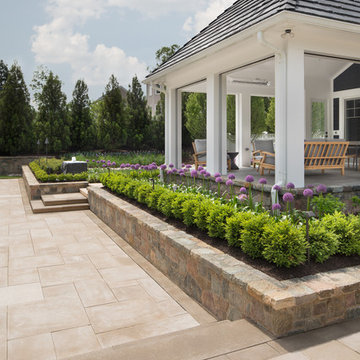
Photography: Morgan Howarth. Landscape Architect: Howard Cohen, Surrounds Inc.
Imagen de terraza clásica de tamaño medio en patio trasero con adoquines de hormigón
Imagen de terraza clásica de tamaño medio en patio trasero con adoquines de hormigón
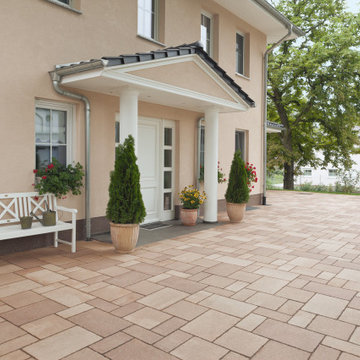
Der Außenbereichs ist mit warmen und natürlichen Farben gestaltet. Die Pflastersteine sind im Einklang mit der Hauswand, den Pflanzen und Pflanzenkübeln. Die Gestaltung des Eingangsbereich erschaffen ein harmonisches und mediterranes Ambiente.
Die Terassenplatten sind Medino Platten rustica Latte Macchiato. Die schaffen eine natürliche und authentische Optik mit dezenten, warmen Farbnuancen. Passend dazu gibt es Mauern, Stufen und Palisaden.
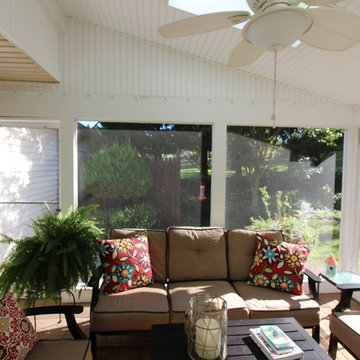
Modelo de porche cerrado tradicional de tamaño medio en patio delantero y anexo de casas con adoquines de hormigón
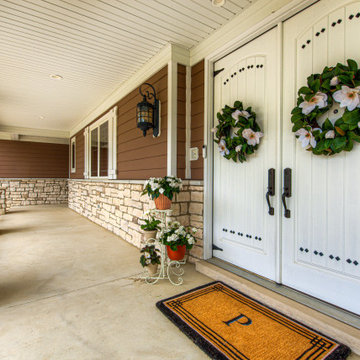
Every detail of this European villa-style home exudes a uniquely finished feel. Our design goals were to invoke a sense of travel while simultaneously cultivating a homely and inviting ambience. This project reflects our commitment to crafting spaces seamlessly blending luxury with functionality.
---
Project completed by Wendy Langston's Everything Home interior design firm, which serves Carmel, Zionsville, Fishers, Westfield, Noblesville, and Indianapolis.
For more about Everything Home, see here: https://everythinghomedesigns.com/
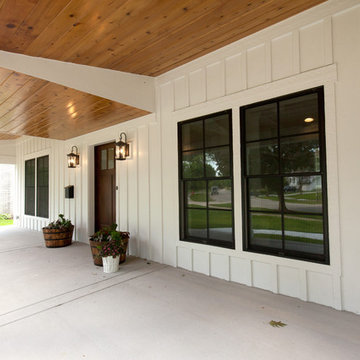
This stunning front porch with a stained cedar ceiling and beautiful wood front door brings warmth to the space.
Architect: Meyer Design
Photos: Jody Kmetz

母屋・勝手口(家族玄関・納戸)・駐車場/東・北面外観
以前家つづきの倉庫があった場所は、片持ちスラブにて基礎の強度を上げながら増築しました。
表の玄関までまわることなく、駐車場のすぐ横に家族の入口(勝手口)を設けています。
以前の勝手口は家つづきの倉庫内にあり、旧居とほぼ変わらない位置ですが玄関との間に居間や台所などがあり離れていました。玄関を同じエリアにもってくることで動線を良くし、収納なども効率を考え使いやすくしました。以前の倉庫は、外部の道具を納める農業倉庫としての役割が大きかったのですが、家族皆が使うオープンな下足箱や収納棚も造り付けて、室内で使うものを主に収納するシューズクロークを兼ねた納戸空間として生まれ変わりました。家族間の生活時間の違いにおいて気兼ねなく出入りできるようにと気を配りしました。
また、敷地内で収穫した野菜や作業道具を洗えるよう、使い勝手の良い通路・勝手口そばに洗い場を設けています。これまで繰り返されてきたこの家での作業がこれからも続けていけるよう、さらに使いやすいようにと配慮した構成にしました。
Photo by:ジェイクス 佐藤二郎
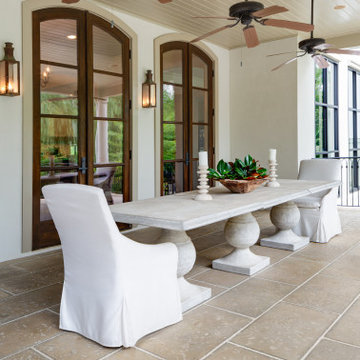
Buff colored Peacock Pavers in a running bond pattern are used on the back patio and outdoor dining area of this Mandeville residence.
Imagen de terraza contemporánea con adoquines de hormigón
Imagen de terraza contemporánea con adoquines de hormigón
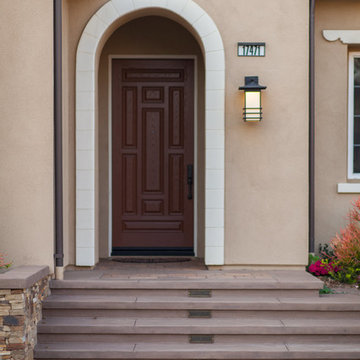
These are poured in place concrete steps. We installed a top cast finish on the these steps. The steps are surround by interlocking pavers.
Ejemplo de terraza minimalista de tamaño medio en patio delantero con adoquines de hormigón
Ejemplo de terraza minimalista de tamaño medio en patio delantero con adoquines de hormigón
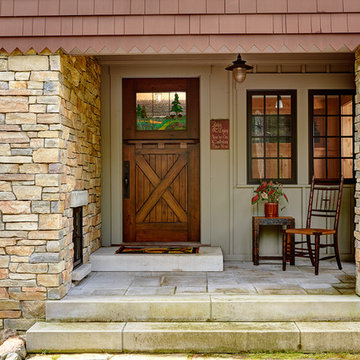
Architecture & Interior Design: David Heide Design Studio Photo: Susan Gilmore Photography
Foto de terraza rústica en patio delantero y anexo de casas con adoquines de hormigón
Foto de terraza rústica en patio delantero y anexo de casas con adoquines de hormigón
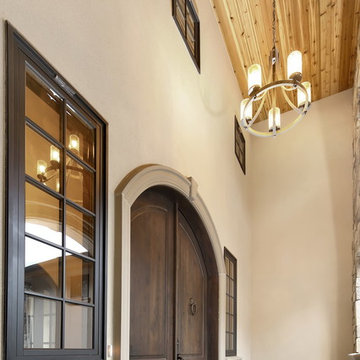
Diseño de terraza mediterránea de tamaño medio en patio delantero y anexo de casas con adoquines de hormigón
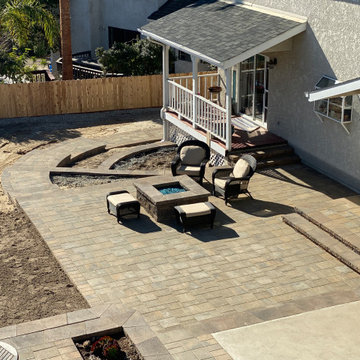
Beautiful pavers supplied by belgard. The Deck was removed proper drainage was added. The walls are highland stone bella the pavers are catalina grana victorian.
the boarder is bella. the fire pit is natural glass with a push start ignition. multiple arches and elevation changes in this pismo beach gem. the view of the pacific brings out the best of central coast living.
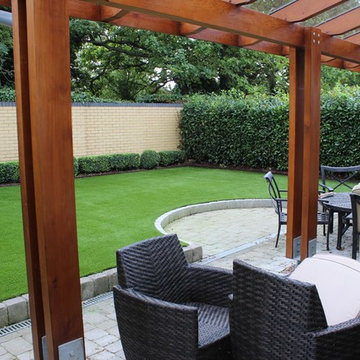
Edward Cullen mALCI - Amazon Landscaping and Garden Design, Dublin, Ireland
014060004
Amazonlandscaping.ie
Foto de terraza contemporánea de tamaño medio en patio trasero con brasero, adoquines de hormigón, toldo y barandilla de varios materiales
Foto de terraza contemporánea de tamaño medio en patio trasero con brasero, adoquines de hormigón, toldo y barandilla de varios materiales
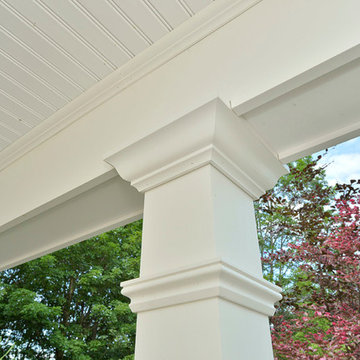
This porch was completed using a variety of Azek products, achieving a classic look that is virtually maintenance free. Utilizing Azek porch for the floor with matching color Azek decking for the boarder. Then Azek trim to wrap the posts and girder, finishing both off with Azek moulding. Finally Azek premier rail was installed.
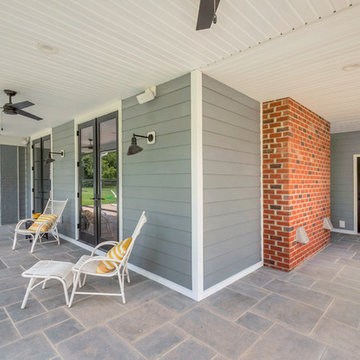
Amerihome
Modelo de terraza actual de tamaño medio en patio trasero y anexo de casas con adoquines de hormigón
Modelo de terraza actual de tamaño medio en patio trasero y anexo de casas con adoquines de hormigón
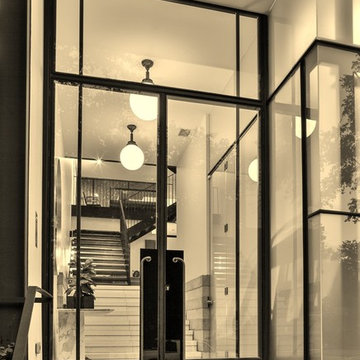
This custom residence was designed and built by Collaborated works in 2012. Inspired by Maison de Verre by Pierre Chareau. This modernist glass box is full steel construction. The exterior is brought inside so that the frame of the house is exposed. Large frosted glass garage doors create a beautiful light box. This townhouse has an open floating stair that is the centerpiece of the home. A fireplace in the living room is surrounded by windows. The industrial kitchen incorporates vintage fixtures and appliances that make it truly unique.
35 ideas para terrazas beige con adoquines de hormigón
1
