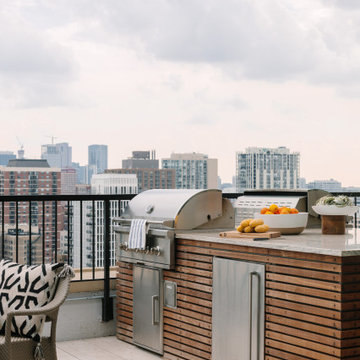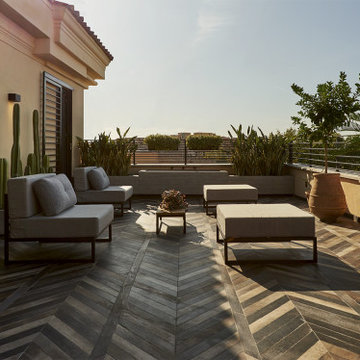291 ideas para terrazas beige con todos los materiales para barandillas
Filtrar por
Presupuesto
Ordenar por:Popular hoy
1 - 20 de 291 fotos
Artículo 1 de 3

Modelo de terraza actual de tamaño medio en azotea con pérgola, barandilla de metal y iluminación

Modelo de terraza rural grande en patio y anexo de casas con barandilla de metal

Craig Westerman
Modelo de terraza tradicional grande en patio trasero con barandilla de varios materiales
Modelo de terraza tradicional grande en patio trasero con barandilla de varios materiales

Screened-in porch with painted cedar shakes.
Diseño de porche cerrado marinero de tamaño medio en patio delantero y anexo de casas con losas de hormigón y barandilla de madera
Diseño de porche cerrado marinero de tamaño medio en patio delantero y anexo de casas con losas de hormigón y barandilla de madera

Diseño de terraza contemporánea de tamaño medio en azotea con privacidad y barandilla de metal

Outdoor living room designed by Sue Oda Landscape Architect.
Photo: ilumus photography & marketing
Model: The Mighty Mighty Mellow, Milo McPhee, Esq.
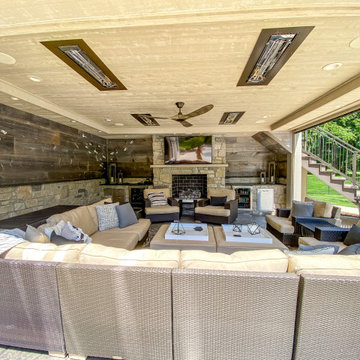
This outdoor area screams summer! Our customers existing pool is now complimented by a stamped patio area with a fire pit, an open deck area with composite decking, and an under deck area with a fireplace and beverage area. Having an outdoor living area like this one allows for plenty of space for entertaining and relaxing!
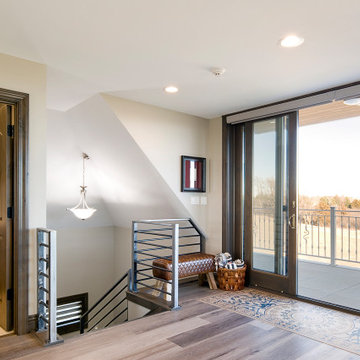
Foto de terraza tradicional de tamaño medio sin cubierta en azotea con brasero y barandilla de metal

Steven Brooke Studios
Diseño de terraza clásica grande en anexo de casas y patio trasero con barandilla de madera y entablado
Diseño de terraza clásica grande en anexo de casas y patio trasero con barandilla de madera y entablado

Outdoor living space with fireplace.
Design by: H2D Architecture + Design
www.h2darchitects.com
Built by: Crescent Builds
Photos by: Julie Mannell Photography

Photo by Ryan Davis of CG&S
Modelo de porche cerrado contemporáneo de tamaño medio en patio trasero y anexo de casas con barandilla de metal
Modelo de porche cerrado contemporáneo de tamaño medio en patio trasero y anexo de casas con barandilla de metal

Trees, wisteria and all other plantings designed and installed by Bright Green (brightgreen.co.uk) | Decking and pergola built by Luxe Projects London | Concrete dining table from Coach House | Spike lights and outdoor copper fairy lights from gardentrading.co.uk

With meticulous attention to detail and unparalleled craftsmanship, we've created a space that elevates your outdoor experience. From the sleek design to the durable construction, our deck project is a testament to our commitment to excellence. Step outside and immerse yourself in the beauty of your new deck – the perfect blend of functionality and aesthetics.
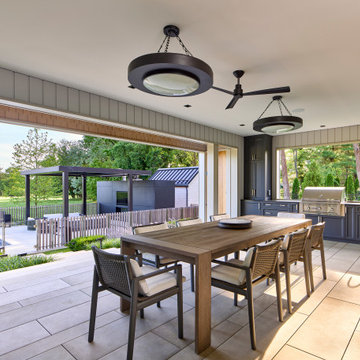
This porch or lanai offers a versatile space to gather in almost any weather. It overlooks the pool and sport court below. The main living area is just on the other side of large sliding glass doors (out of view in the photo.) The outdoor kitchen has a gas grill, sink, small fridge, and ample storage.
Photography (c) Jeffrey Totaro, 2021

New deck made of composite wood - Trex, New railing, entrance of the house, new front of the house - Porch
Diseño de terraza columna minimalista en patio delantero y anexo de casas con columnas, entablado y barandilla de madera
Diseño de terraza columna minimalista en patio delantero y anexo de casas con columnas, entablado y barandilla de madera
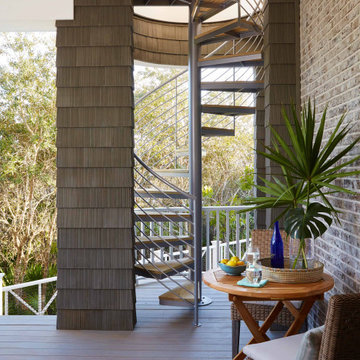
Our clients know how to live. they have distinguished taste and they entrust us to customize a perfectly appointed home that allows them to enjoy life to the fullest.
---
Our interior design service area is all of New York City including the Upper East Side and Upper West Side, as well as the Hamptons, Scarsdale, Mamaroneck, Rye, Rye City, Edgemont, Harrison, Bronxville, and Greenwich CT.
---
For more about Darci Hether, click here: https://darcihether.com/
To learn more about this project, click here: https://darcihether.com/portfolio/watersound-beach-new-construction-with-gulf-and-lake-views/

Gemütlichen Sommerabenden steht nichts mehr im Wege.
Imagen de terraza planta baja contemporánea de tamaño medio sin cubierta en patio lateral con barandilla de varios materiales y iluminación
Imagen de terraza planta baja contemporánea de tamaño medio sin cubierta en patio lateral con barandilla de varios materiales y iluminación
291 ideas para terrazas beige con todos los materiales para barandillas
1

