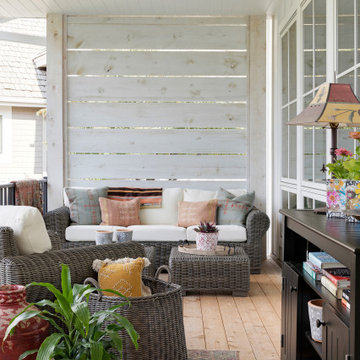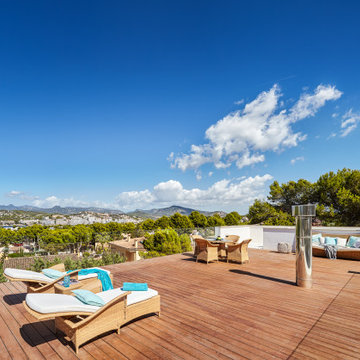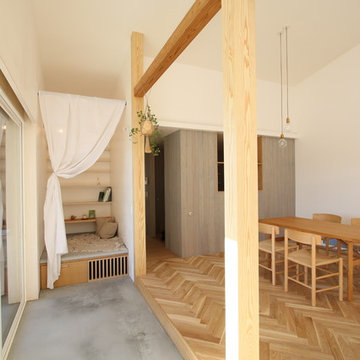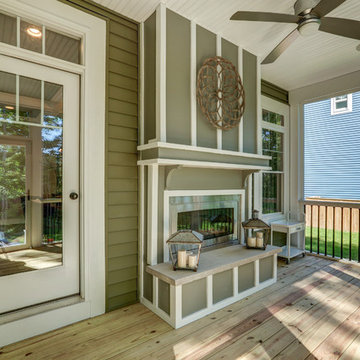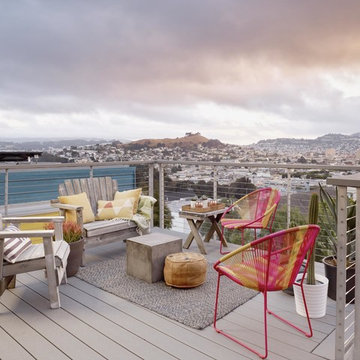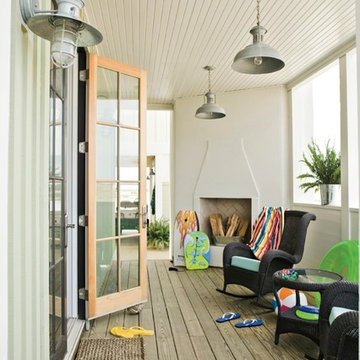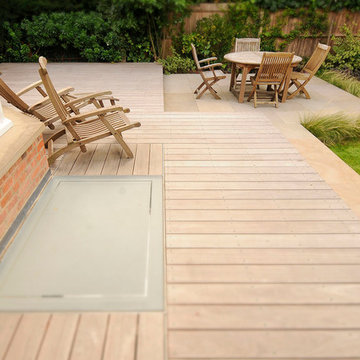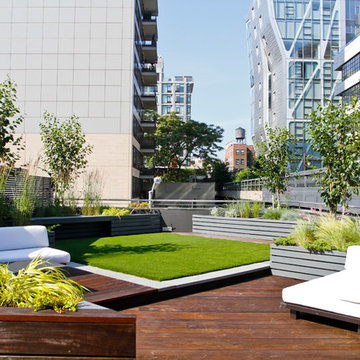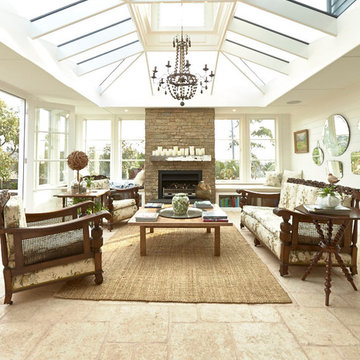6.389 ideas para terrazas beige
Filtrar por
Presupuesto
Ordenar por:Popular hoy
101 - 120 de 6389 fotos
Artículo 1 de 2
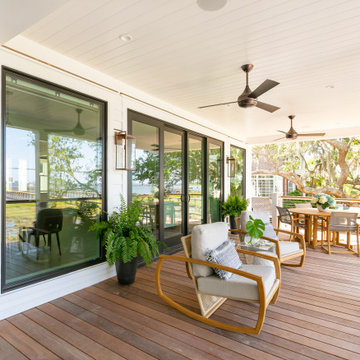
Carolina Lanterns & Lighting
carolinalanterns.com
Ejemplo de terraza costera con iluminación
Ejemplo de terraza costera con iluminación
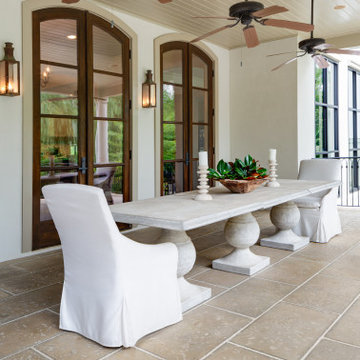
Buff colored Peacock Pavers in a running bond pattern are used on the back patio and outdoor dining area of this Mandeville residence.
Imagen de terraza contemporánea con adoquines de hormigón
Imagen de terraza contemporánea con adoquines de hormigón

Modelo de terraza tradicional renovada en anexo de casas con suelo de baldosas y iluminación

Photography: Garett + Carrie Buell of Studiobuell/ studiobuell.com
Foto de porche cerrado tradicional renovado pequeño en patio lateral y anexo de casas con losas de hormigón
Foto de porche cerrado tradicional renovado pequeño en patio lateral y anexo de casas con losas de hormigón

The owners of this beautiful historic farmhouse had been painstakingly restoring it bit by bit. One of the last items on their list was to create a wrap-around front porch to create a more distinct and obvious entrance to the front of their home.
Aside from the functional reasons for the new porch, our client also had very specific ideas for its design. She wanted to recreate her grandmother’s porch so that she could carry on the same wonderful traditions with her own grandchildren someday.
Key requirements for this front porch remodel included:
- Creating a seamless connection to the main house.
- A floorplan with areas for dining, reading, having coffee and playing games.
- Respecting and maintaining the historic details of the home and making sure the addition felt authentic.
Upon entering, you will notice the authentic real pine porch decking.
Real windows were used instead of three season porch windows which also have molding around them to match the existing home’s windows.
The left wing of the porch includes a dining area and a game and craft space.
Ceiling fans provide light and additional comfort in the summer months. Iron wall sconces supply additional lighting throughout.
Exposed rafters with hidden fasteners were used in the ceiling.
Handmade shiplap graces the walls.
On the left side of the front porch, a reading area enjoys plenty of natural light from the windows.
The new porch blends perfectly with the existing home much nicer front facade. There is a clear front entrance to the home, where previously guests weren’t sure where to enter.
We successfully created a place for the client to enjoy with her future grandchildren that’s filled with nostalgic nods to the memories she made with her own grandmother.
"We have had many people who asked us what changed on the house but did not know what we did. When we told them we put the porch on, all of them made the statement that they did not notice it was a new addition and fit into the house perfectly.”
– Homeowner
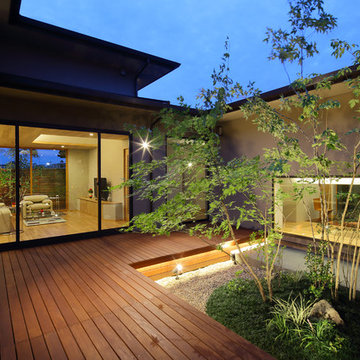
中庭、ウッドデッキ、平屋
Ejemplo de terraza planta baja de estilo zen sin cubierta en patio con iluminación
Ejemplo de terraza planta baja de estilo zen sin cubierta en patio con iluminación
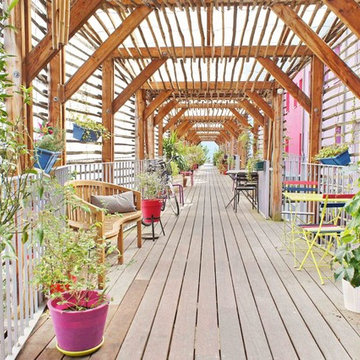
Diseño de terraza contemporánea extra grande con jardín de macetas y pérgola
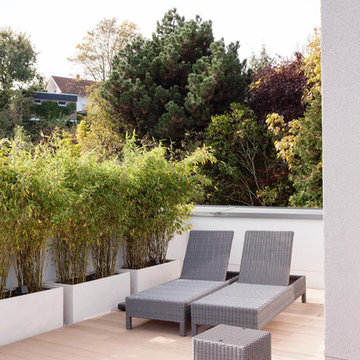
Alexandra Lechner
Foto de terraza contemporánea de tamaño medio sin cubierta en azotea con jardín de macetas
Foto de terraza contemporánea de tamaño medio sin cubierta en azotea con jardín de macetas
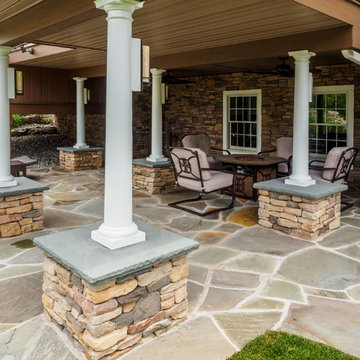
Why pay for a vacation when you have a backyard that looks like this? You don't need to leave the comfort of your own home when you have a backyard like this one. The deck was beautifully designed to comfort all who visit this home. Want to stay out of the sun for a little while? No problem! Step into the covered patio to relax outdoors without having to be burdened by direct sunlight.
Photos by: Robert Woolley , Wolf

Full outdoor kitchen & bar with an induction grill, all weather cabinets, outdoor refrigerator, and electric blue Azul Bahia Brazilian granite countertops to reflect the color of the sea; An octagonally shaped seating area facing the ocean for sunbathing and sunset viewing.; The deck is constructed with sustainably harvested tropical Brazilian hardwood Ipe that requires little maintenance..Eric Roth Photography
6.389 ideas para terrazas beige
6
