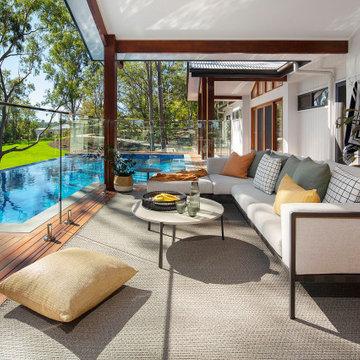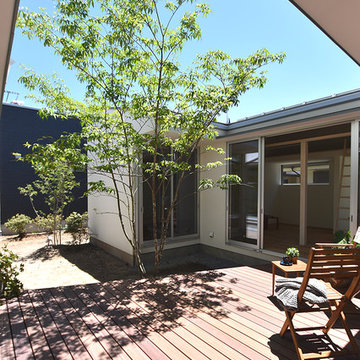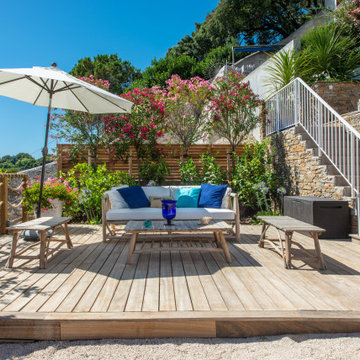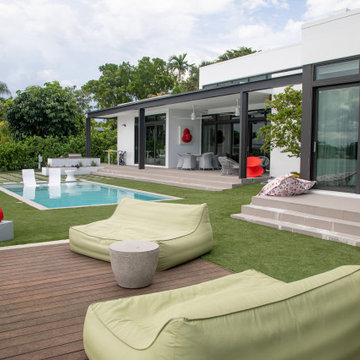120 ideas para terrazas Plantas bajas beige
Filtrar por
Presupuesto
Ordenar por:Popular hoy
1 - 20 de 120 fotos
Artículo 1 de 3

Outdoor living space with fireplace.
Design by: H2D Architecture + Design
www.h2darchitects.com
Built by: Crescent Builds
Photos by: Julie Mannell Photography
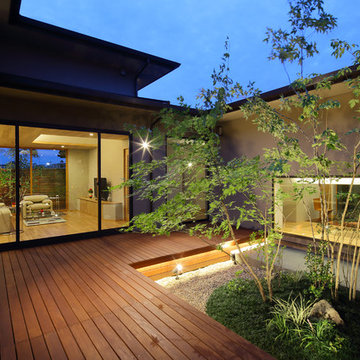
中庭、ウッドデッキ、平屋
Ejemplo de terraza planta baja de estilo zen sin cubierta en patio con iluminación
Ejemplo de terraza planta baja de estilo zen sin cubierta en patio con iluminación

Trees, wisteria and all other plantings designed and installed by Bright Green (brightgreen.co.uk) | Decking and pergola built by Luxe Projects London | Concrete dining table from Coach House | Spike lights and outdoor copper fairy lights from gardentrading.co.uk

広いタイルテラスと人工木ウッドデッキです。
植栽で近隣からの目隠しも意識しています。
Imagen de terraza planta baja minimalista extra grande en anexo de casas y patio lateral con cocina exterior
Imagen de terraza planta baja minimalista extra grande en anexo de casas y patio lateral con cocina exterior
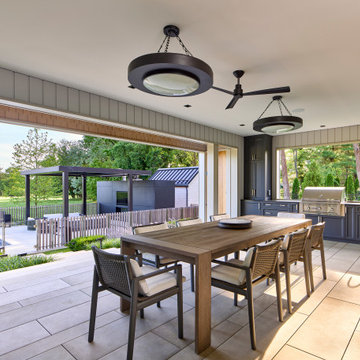
This porch or lanai offers a versatile space to gather in almost any weather. It overlooks the pool and sport court below. The main living area is just on the other side of large sliding glass doors (out of view in the photo.) The outdoor kitchen has a gas grill, sink, small fridge, and ample storage.
Photography (c) Jeffrey Totaro, 2021

Gemütlichen Sommerabenden steht nichts mehr im Wege.
Imagen de terraza planta baja contemporánea de tamaño medio sin cubierta en patio lateral con barandilla de varios materiales y iluminación
Imagen de terraza planta baja contemporánea de tamaño medio sin cubierta en patio lateral con barandilla de varios materiales y iluminación
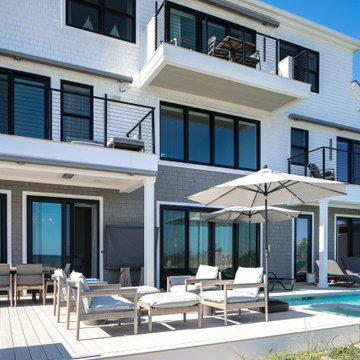
Incorporating a unique blue-chip art collection, this modern Hamptons home was meticulously designed to complement the owners' cherished art collections. The thoughtful design seamlessly integrates tailored storage and entertainment solutions, all while upholding a crisp and sophisticated aesthetic.
The front exterior of the home boasts a neutral palette, creating a timeless and inviting curb appeal. The muted colors harmonize beautifully with the surrounding landscape, welcoming all who approach with a sense of warmth and charm.
---Project completed by New York interior design firm Betty Wasserman Art & Interiors, which serves New York City, as well as across the tri-state area and in The Hamptons.
For more about Betty Wasserman, see here: https://www.bettywasserman.com/
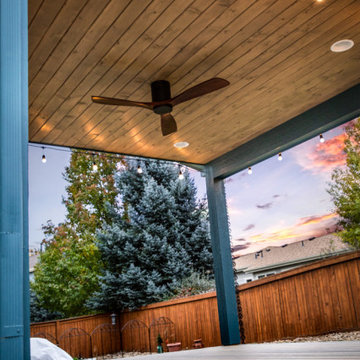
We installed a brand new TimberTech deck and a gable-style patio cover with a finished ceiling.
Diseño de terraza planta baja moderna pequeña en patio trasero con toldo
Diseño de terraza planta baja moderna pequeña en patio trasero con toldo
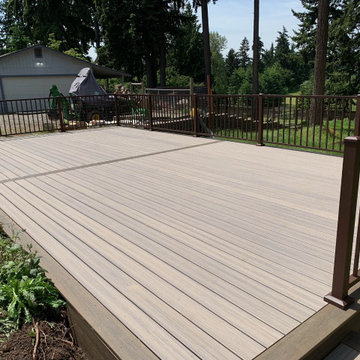
Trex Rocky Harbor deck with coastal bluff picture frame.
Trex aluminum signature handrai.
Diseño de terraza planta baja minimalista grande en patio trasero con barandilla de metal
Diseño de terraza planta baja minimalista grande en patio trasero con barandilla de metal

waterfront outdoor dining
Ejemplo de terraza planta baja costera de tamaño medio en patio lateral con pérgola, barandilla de cable y iluminación
Ejemplo de terraza planta baja costera de tamaño medio en patio lateral con pérgola, barandilla de cable y iluminación

Pool view of whole house exterior remodel
Imagen de terraza planta baja retro grande con barandilla de metal y iluminación
Imagen de terraza planta baja retro grande con barandilla de metal y iluminación
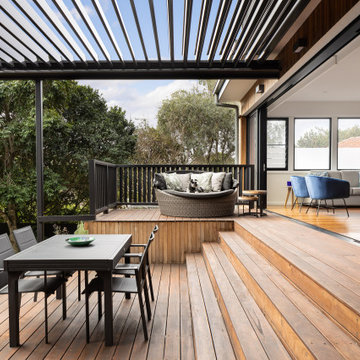
Foto de terraza planta baja contemporánea de tamaño medio en patio trasero con pérgola
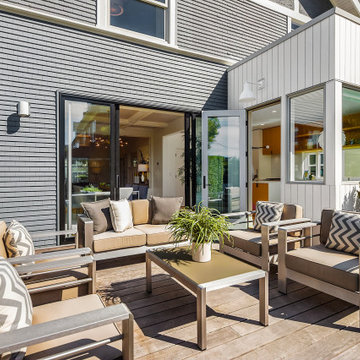
Photo by Amaryllis Lockhart
Ejemplo de terraza planta baja actual de tamaño medio sin cubierta en patio trasero con barandilla de metal y iluminación
Ejemplo de terraza planta baja actual de tamaño medio sin cubierta en patio trasero con barandilla de metal y iluminación
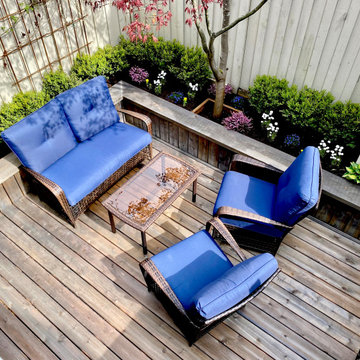
Cedar deck, and sitting height cedar retaining wall with bench top. Cedar stained with "weathered look" to match the house colour. Bordered with boxwood and perennial flowers.

Pool Builder in Los Angeles
Modelo de terraza planta baja moderna de tamaño medio en patio trasero con ducha exterior, pérgola y barandilla de madera
Modelo de terraza planta baja moderna de tamaño medio en patio trasero con ducha exterior, pérgola y barandilla de madera

Foto de terraza planta baja contemporánea grande sin cubierta en patio trasero con jardín de macetas y barandilla de varios materiales
120 ideas para terrazas Plantas bajas beige
1
