630 ideas para terrazas beige grandes
Filtrar por
Presupuesto
Ordenar por:Popular hoy
1 - 20 de 630 fotos
Artículo 1 de 3
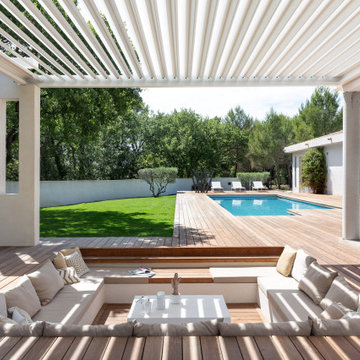
Aménagement extérieur sur mesure pergola, terrasse, plage de piscine en bois exotique par Teck Aménagement.
Foto de terraza contemporánea grande
Foto de terraza contemporánea grande

The deck functions as an additional ‘outdoor room’, extending the living areas out into this beautiful Canberra garden. We designed the deck around existing deciduous trees, maintaining the canopy and protecting the windows and deck from hot summer sun.
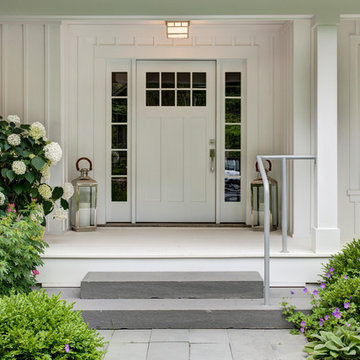
Warm and welcoming. Detailed covered front entrance and porch. Bluestone walkway and bluestone slabs as steps up to porch.
Modelo de terraza clásica renovada grande en patio delantero y anexo de casas
Modelo de terraza clásica renovada grande en patio delantero y anexo de casas
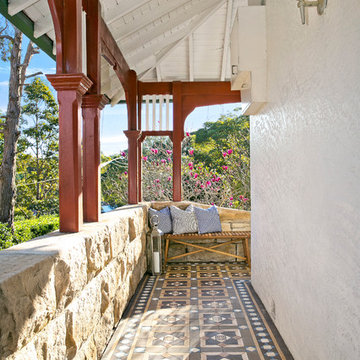
Expressing the timeless original charm of circa 1900s, its generous central living with stained-glass timber windows is a stunning feature.
Generous size bedrooms with front porch access, soaring ceilings, gracious arched hallway and deep skirting.
Vast rear enclosed area offers a superb forum for entertaining. Cosy sunroom/5th bedroom enjoys a light-filled dual aspect. Wraparound sandstone porch, level and leafy backyard.
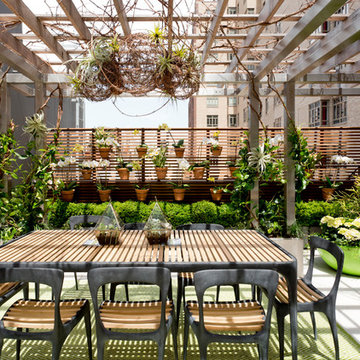
Photo: Rikki Snyder © 2016 Houzz
Diseño de terraza contemporánea grande en azotea con jardín de macetas y pérgola
Diseño de terraza contemporánea grande en azotea con jardín de macetas y pérgola

A beautiful outdoor living space designed on the roof of a home in the city of Chicago. Versatile for relaxing or entertaining, the homeowners can enjoy a breezy evening with friends or soaking up some daytime sun.
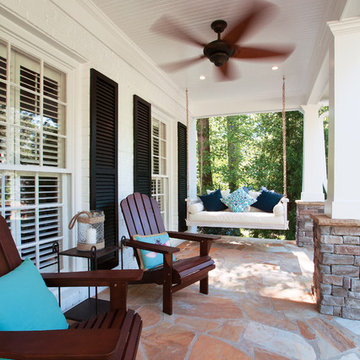
© Jan Stitleburg for Georgia Front Porch. JS PhotoFX.
Foto de terraza de estilo americano grande en patio delantero y anexo de casas con adoquines de piedra natural
Foto de terraza de estilo americano grande en patio delantero y anexo de casas con adoquines de piedra natural

Craig Westerman
Modelo de terraza tradicional grande en patio trasero con barandilla de varios materiales
Modelo de terraza tradicional grande en patio trasero con barandilla de varios materiales

Chicago Home Photos
Ejemplo de terraza contemporánea grande sin cubierta en azotea con brasero
Ejemplo de terraza contemporánea grande sin cubierta en azotea con brasero

Greg Reigler
Diseño de terraza clásica grande en anexo de casas y patio delantero con entablado y iluminación
Diseño de terraza clásica grande en anexo de casas y patio delantero con entablado y iluminación

Steven Brooke Studios
Diseño de terraza clásica grande en anexo de casas y patio trasero con barandilla de madera y entablado
Diseño de terraza clásica grande en anexo de casas y patio trasero con barandilla de madera y entablado

Gazebo, Covered Wood Structure, Ambient Landscape Lighting, Outdoor Lighting, Exterior Design, Custom Wood Decking, Custom Wood Structures, Outdoor Cook Station, Outdoor Kitchen, Outdoor Fireplace, Outdoor Electronics

Photography by Morgan Howarth
Foto de terraza clásica grande en patio trasero con pérgola
Foto de terraza clásica grande en patio trasero con pérgola

Pool view of whole house exterior remodel
Imagen de terraza planta baja retro grande con barandilla de metal y iluminación
Imagen de terraza planta baja retro grande con barandilla de metal y iluminación

This is a larger roof terrace designed by Templeman Harrsion. The design is a mix of planted beds, decked informal and formal seating areas and a lounging area.

The original house was demolished to make way for a two-story house on the sloping lot, with an accessory dwelling unit below. The upper level of the house, at street level, has three bedrooms, a kitchen and living room. The “great room” opens onto an ocean-view deck through two large pocket doors. The master bedroom can look through the living room to the same view. The owners, acting as their own interior designers, incorporated lots of color with wallpaper accent walls in each bedroom, and brilliant tiles in the bathrooms, kitchen, and at the fireplace tiles in the bathrooms, kitchen, and at the fireplace.
Architect: Thompson Naylor Architects
Photographs: Jim Bartsch Photographer

Outdoor living space with fireplace.
Design by: H2D Architecture + Design
www.h2darchitects.com
Built by: Crescent Builds
Photos by: Julie Mannell Photography

Contractor: Hughes & Lynn Building & Renovations
Photos: Max Wedge Photography
Modelo de porche cerrado clásico renovado grande en patio trasero y anexo de casas con entablado
Modelo de porche cerrado clásico renovado grande en patio trasero y anexo de casas con entablado
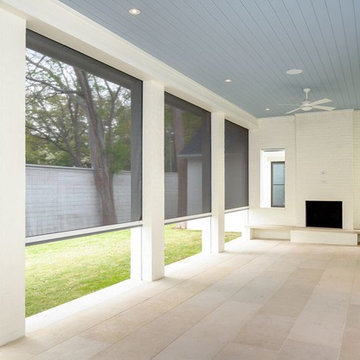
Modelo de porche cerrado clásico grande en patio trasero y anexo de casas con adoquines de hormigón
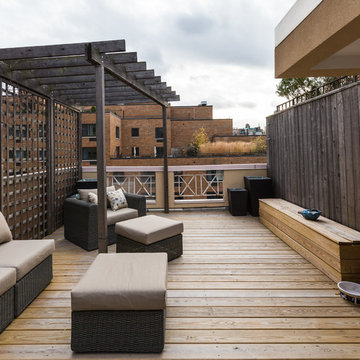
The rooftop deck was refined with green hardwood. It was also used to construct a wooden bench with storage space for outdoor accessories. A TV was installed adjacent to the outdoor living space, maximizing the entertainment potential of the deck.
630 ideas para terrazas beige grandes
1