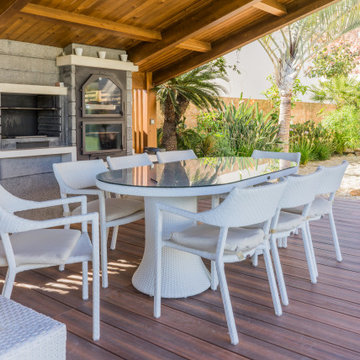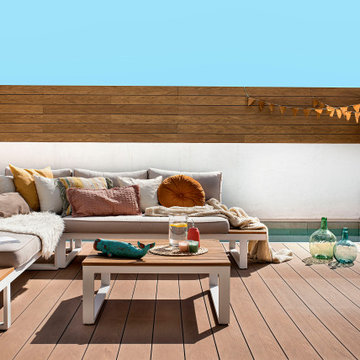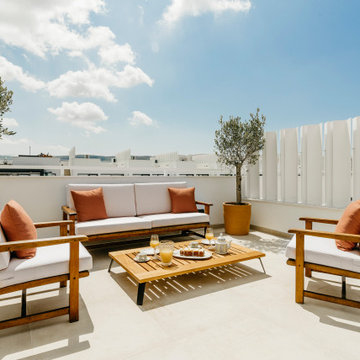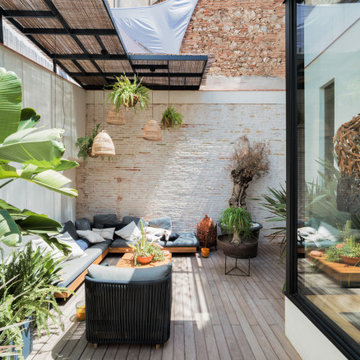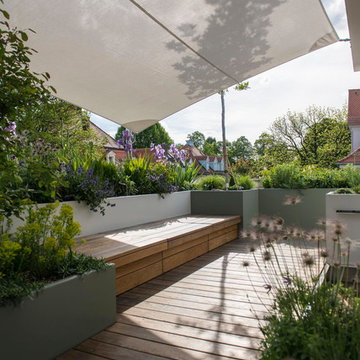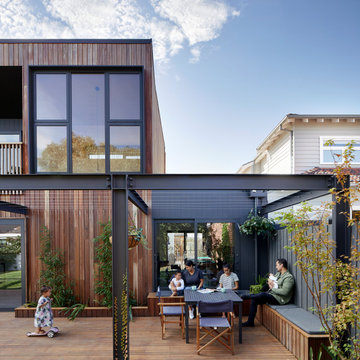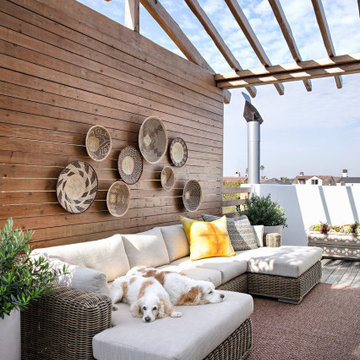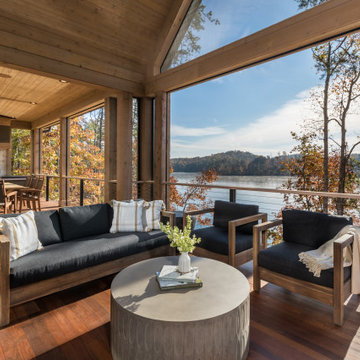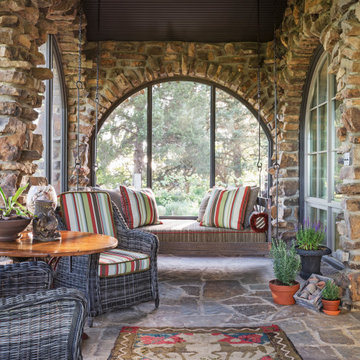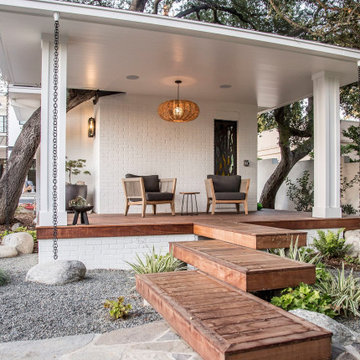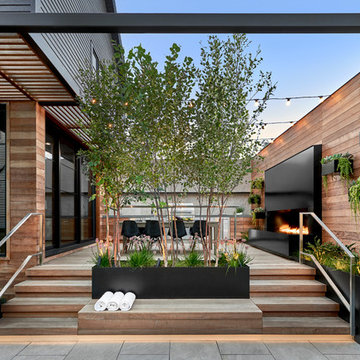65.785 ideas para terrazas marrones, beige
Filtrar por
Presupuesto
Ordenar por:Popular hoy
1 - 20 de 65.785 fotos
Artículo 1 de 3

Modelo de terraza actual de tamaño medio en azotea con pérgola, barandilla de metal y iluminación

The upper level of this gorgeous Trex deck is the central entertaining and dining space and includes a beautiful concrete fire table and a custom cedar bench that floats over the deck. Light brown custom cedar screen walls provide privacy along the landscaped terrace and compliment the warm hues of the decking. Clean, modern light fixtures are also present in the deck steps, along the deck perimeter, and throughout the landscape making the space well-defined in the evening as well as the daytime.

Mechanical pergola louvers, heaters, fire table and custom bar make this a 4-season destination. Photography: Van Inwegen Digital Arts.
Foto de terraza actual en azotea con pérgola
Foto de terraza actual en azotea con pérgola

The garden 3 weeks after planting, on a foggy day.
Photo by Steve Masley
Modelo de terraza clásica con jardín de macetas
Modelo de terraza clásica con jardín de macetas

Diseño de terraza mediterránea con pérgola, barandilla de metal y iluminación

cucina esterna sul terrazzo ci Cesar Cucine e barbeque a gas di weber
pensilina in vetro e linea led sotto gronda.
Parete rivestita con micro mosaico di Appiani colore grigio.
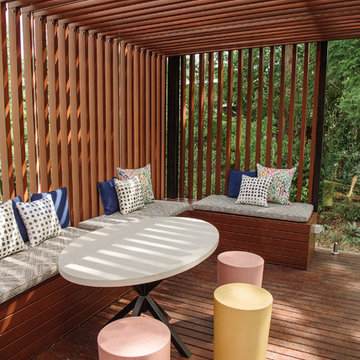
New timber pool awning with a built in BBQ station and entertaining bench seat.
Designed by architect Arielle Ralph.
Builder: JBS.
Engineer: VT Consulting.
Photographer: Jack Venables.

We designed a three season room with removable window/screens and a large sliding screen door. The Walnut matte rectified field tile floors are heated, We included an outdoor TV, ceiling fans and a linear fireplace insert with star Fyre glass. Outside, we created a seating area around a fire pit and fountain water feature, as well as a new patio for grilling.
65.785 ideas para terrazas marrones, beige
1
