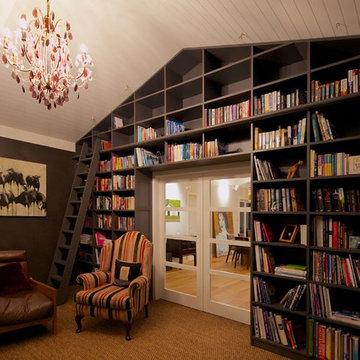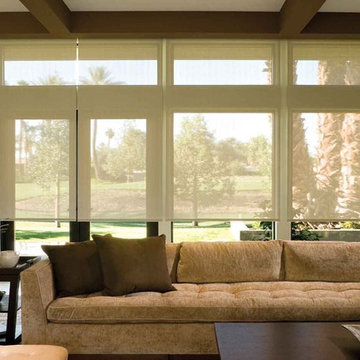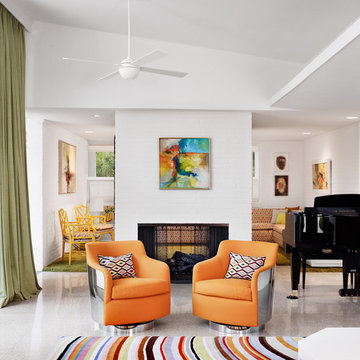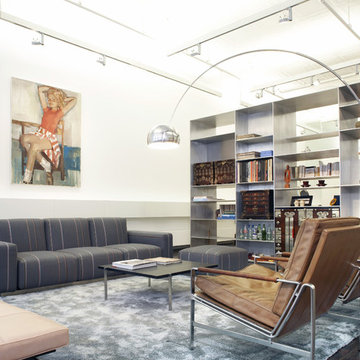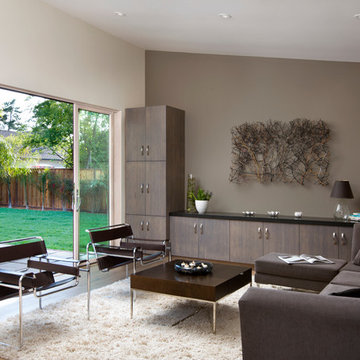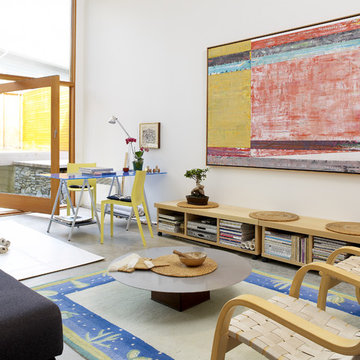244.189 ideas para salones modernos
Filtrar por
Presupuesto
Ordenar por:Popular hoy
261 - 280 de 244.189 fotos
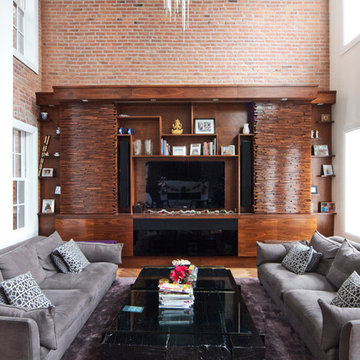
James Stockhorst
Diseño de salón moderno con paredes blancas y pared multimedia
Diseño de salón moderno con paredes blancas y pared multimedia
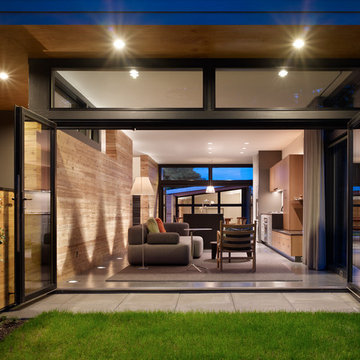
The Wall House was the Seattle Homes Magazine 2009 'Home of the Year'. It features full-width slide/fold doors and a continuous cedar-clad wall to provide a seamless connection between interior and exterior spaces.
photo: Ben Benschneider
Encuentra al profesional adecuado para tu proyecto
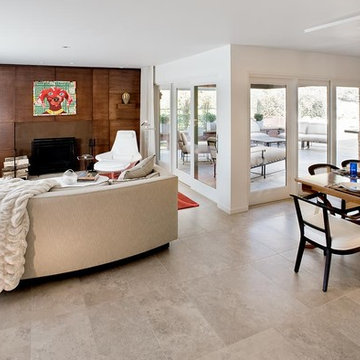
Master Remodelers Inc.,
David Aschkenas-Photographer
Imagen de salón minimalista con suelo de baldosas de porcelana y paredes blancas
Imagen de salón minimalista con suelo de baldosas de porcelana y paredes blancas
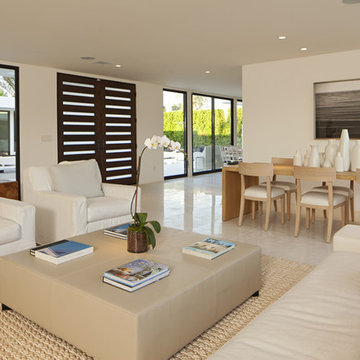
Taking a cue from the past and re-inventing it for now, this oasis in Rancho Mirage exudes cool.
Indoor/ outdoor resort style elegance perfectly suited for both relaxation and entertaining. Surfaces of plaster and limestone inside and out create the backbone of this home. Strong architectural lines, organic textures and brilliant light combine for an atmosphere of tranquility and luxury.
Photography by: George Guttenberg
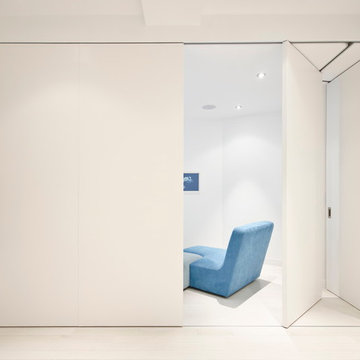
The owners of this small duplex located in Greenwich Village wanted to live in an apartment with minimal obstacles and furniture. Working with a small budget, StudioLAB aimed for a fluid open-plan layout in an existing space that had been covered in darker wood floors with various walls sub-diving rooms and a steep narrow staircase. The use of white and light blue throughout the apartment helps keep the space bright and creates a calming atmosphere, perfect for raising their newly born child. An open kitchen with integrated appliances and ample storage sits over the location of an existing bathroom. When privacy is necessary the living room can be closed off from the rest of the upper floor through a set of custom pivot-sliding doors to create a separate space used for a guest room or for some quiet reading. The kitchen, dining room, living room and a full bathroom can be found on the upper floor. Connecting the upper and lower floors is an open staircase with glass rails and stainless steel hand rails. An intimate area with a bed, changing room, walk-in closet, desk and bathroom is located on the lower floor. A light blue accent wall behind the bed adds a touch of calming warmth that contrasts with the white walls and floor.

Town & Country Wide Screen Fireplace offers a generous view of the flames while in operation. Measuring 54” wide and featuring remote control operation, this model is suitable for large rooms.
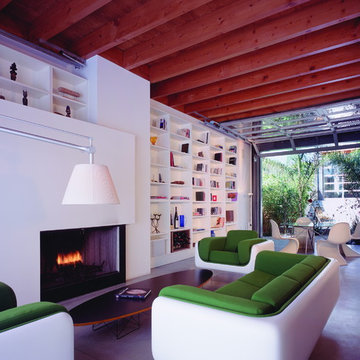
In an effort to exploit the benign climate of Southern California, one of the primary design initiatives was to design spaces for indoor-outdoor living. The glass roll-up doors on the lower level allow spaces that are moderate in their square footage to flow uninterrupted into the exterior (both the central courtyard as well as a landscaped patio in the front of the property) to expand the livable area of the house without constructing additional square footage. @Benny Chan
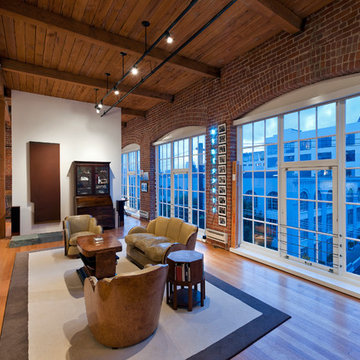
Ashbury General Contracting & Engineering
Photo by: Ryan Hughes
Architect: Luke Wendler / Abbott Wendler Architects
Imagen de salón abierto moderno con suelo de madera en tonos medios
Imagen de salón abierto moderno con suelo de madera en tonos medios
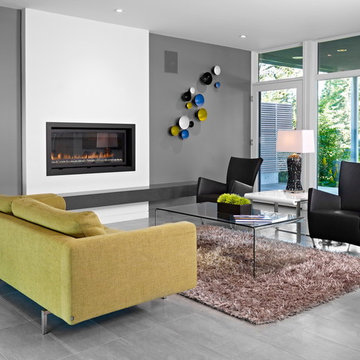
Project: SD House
Design by: www.thirdstone.ca
Photography: Merle Prosofsky
Imagen de salón moderno con paredes grises, suelo de baldosas de porcelana y suelo gris
Imagen de salón moderno con paredes grises, suelo de baldosas de porcelana y suelo gris

Modelo de biblioteca en casa abierta moderna de tamaño medio con suelo de cemento, paredes blancas, todas las chimeneas, marco de chimenea de metal, televisor colgado en la pared y suelo gris
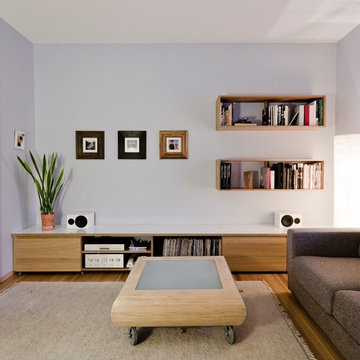
This renovation to a prototypical Toronto semi-detached home makes the most of a compact, urban property. Several strategies to maximize tight spaces extend the boundaries of the house. Opening up the main level and adding an oversized sliding door to the backyard fills the living spaces with light and air while extending the house visually to the outdoors during the cooler months and physically in the summer. Custom built-in millwork optimizes small spaces by adding storage while doubling as furniture, and the new finished basement provides overflow space for guests and active kids.
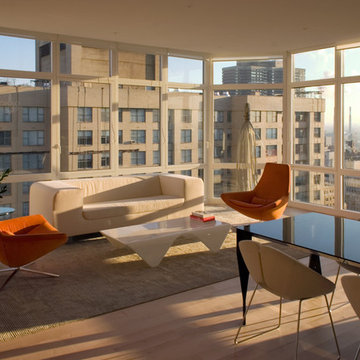
Kevin Bauman - architectural and interior photography
Modelo de salón abierto moderno con paredes blancas
Modelo de salón abierto moderno con paredes blancas
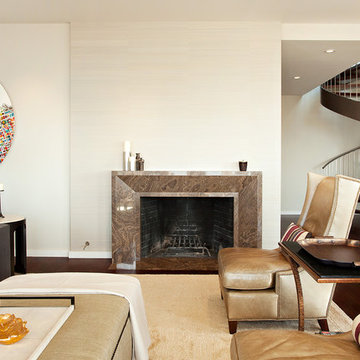
A complete interior remodel of a top floor unit in a stately Pacific Heights building originally constructed in 1925. The remodel included the construction of a new elevated roof deck with a custom spiral staircase and “penthouse” connecting the unit to the outdoor space. The unit has two bedrooms, a den, two baths, a powder room, an updated living and dining area and a new open kitchen. The design highlights the dramatic views to the San Francisco Bay and the Golden Gate Bridge to the north, the views west to the Pacific Ocean and the City to the south. Finishes include custom stained wood paneling and doors throughout, engineered mahogany flooring with matching mahogany spiral stair treads. The roof deck is finished with a lava stone and ipe deck and paneling, frameless glass guardrails, a gas fire pit, irrigated planters, an artificial turf dog park and a solar heated cedar hot tub.
Photos by Mariko Reed
Architect: Gregg DeMeza
Interior designer: Jennifer Kesteloot
244.189 ideas para salones modernos
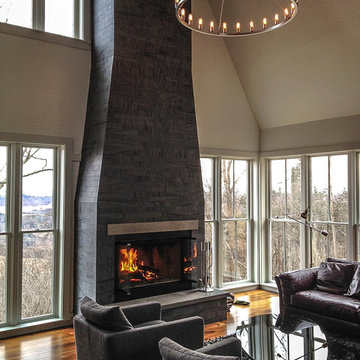
A Spark Chandelier hangs high in a private residence.
Ejemplo de salón moderno sin televisor con todas las chimeneas y marco de chimenea de piedra
Ejemplo de salón moderno sin televisor con todas las chimeneas y marco de chimenea de piedra
14
