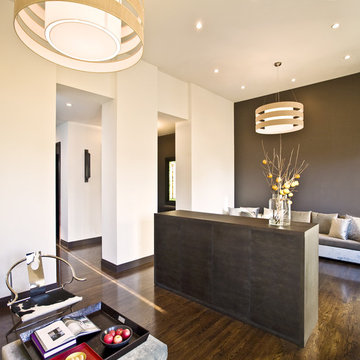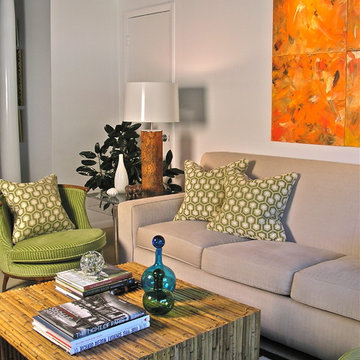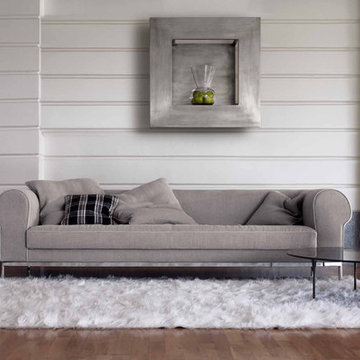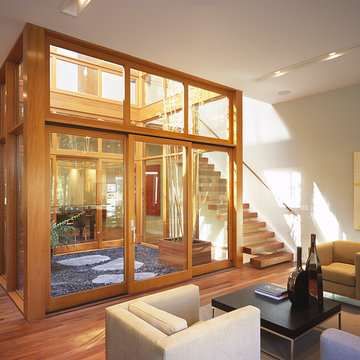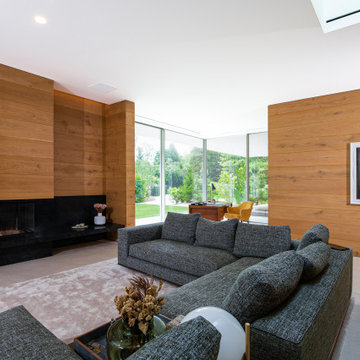244.190 ideas para salones modernos
Filtrar por
Presupuesto
Ordenar por:Popular hoy
241 - 260 de 244.190 fotos
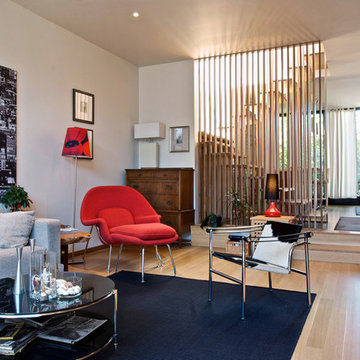
Andrew Snow Photography © Houzz 2012
My Houzz: MIllworker House
Modelo de salón moderno con paredes blancas
Modelo de salón moderno con paredes blancas
Encuentra al profesional adecuado para tu proyecto
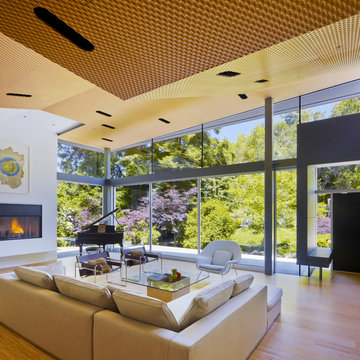
A view of the living room with expansive telescoping glass doors to the exterior.
Diseño de salón con rincón musical cerrado moderno de tamaño medio sin televisor con todas las chimeneas, paredes blancas, suelo de madera clara y marco de chimenea de yeso
Diseño de salón con rincón musical cerrado moderno de tamaño medio sin televisor con todas las chimeneas, paredes blancas, suelo de madera clara y marco de chimenea de yeso

The two story Living Room is open to Dining. This view shows the plywood sheets on wall and ceiling - they extend to exterior.
Ejemplo de salón minimalista con marco de chimenea de hormigón y suelo de cemento
Ejemplo de salón minimalista con marco de chimenea de hormigón y suelo de cemento
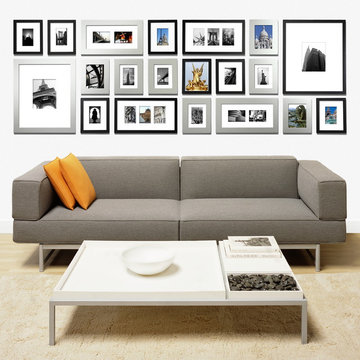
Photo shown is 2 Picturewall units side by side creating 1 large gallery. 1 unit is 2" Silver and the other is 1" black. Once you hang your Picturewall you can move the frame positions around regardless of the color or size of the frames . Picturewall templates are modular as well so that you could also stack these 2 groups on top of each other (seamlessly) rather than side by side OR turn rotate the templates and combine. You can also cut the templates and combine, combine up the stairs template with the standard templates shown here - great for staircase to landing applications. The templates can also turn a corner on a staircase or in a room so that the grouping will not be interrupted. So many ways to use the Patented Picturewall system. The Possibilities are Endless™ - Picturewall.com
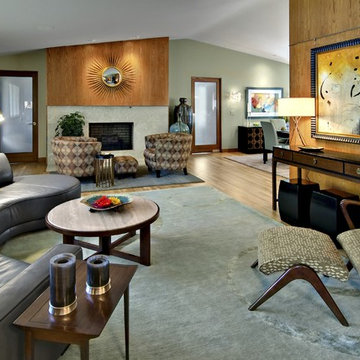
2009 ASID Showcase House
Award Winning Mid-Century Modern Interpretation
Foto de salón moderno con paredes verdes y todas las chimeneas
Foto de salón moderno con paredes verdes y todas las chimeneas
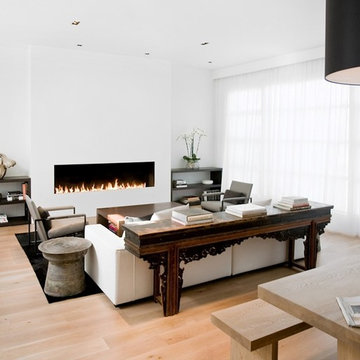
Ben Mayorga Photography
Diseño de salón moderno con paredes blancas, chimenea lineal y alfombra
Diseño de salón moderno con paredes blancas, chimenea lineal y alfombra
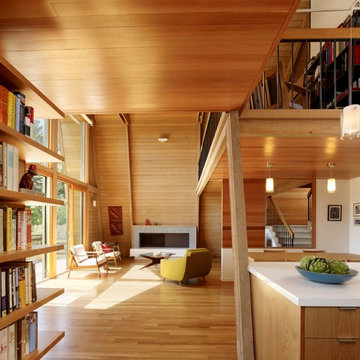
modern kitchen addition and living room/dining room remodel
photos: Cesar Rubio (www.cesarrubio.com)
Diseño de salón abierto moderno
Diseño de salón abierto moderno
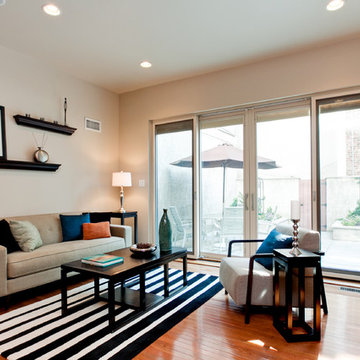
Busybee Design staged a spacious and elegant home in Queen Village last week and while the view from the rooftop deck is amazing, the real view is within the house! Busybee staging makes this home a place where you want to admire the interior. From multiple living room spaces to a dining room area that flows nicely into the kitchen, this staging feels like walking into a resort where every room is a pleasure. And never undervalue the bedroom, it is the place where we spend 30% of our lives. Only Busybee staging can make a bedroom look this warm and inviting…Photos by the amazing Drew Callaghan.
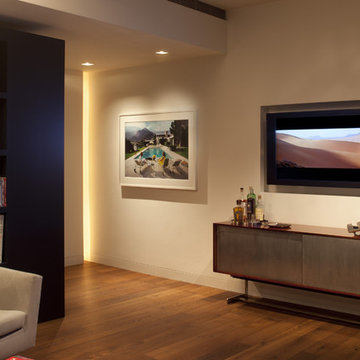
Two adjacent condominium units were merged to create a new, single residence Located on the 12th floor of 505 Greenwich Street, the walls of the previous units were completely demolished and the new space was created from scratch as a 1600 square-foot home in the sky.
With five floor to ceiling windows facing east, the plan was derived by aligning all of the rooms along the windows for natural light and skyline views of SOHO. The main area is a loft like space for dining, living, eating, and working; and is backed up by a small gallery area that allows for exhibiting photography with less natural light. Flanking each end of this main space are two full bedrooms, which have maximum privacy due to their opposite locations.
The aspiration was to create a sublime and minimalist retreat where the city could be leisurely looked back upon as a spectator in contrast to the daily process of being a vigorous participant.
Photo Credit: Paul Dyer
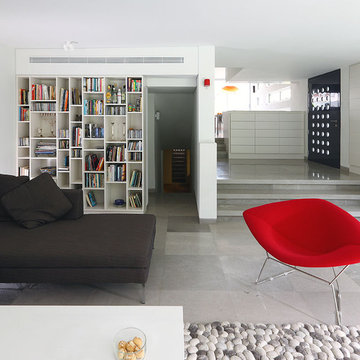
Imagen de biblioteca en casa cerrada minimalista de tamaño medio con paredes blancas, suelo de piedra caliza, chimenea lineal, marco de chimenea de yeso y televisor colgado en la pared
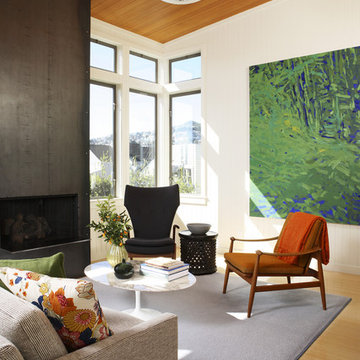
Photos Courtesy of Sharon Risedorph & Michelle Wilson (Sunset Books)
Imagen de salón moderno con paredes blancas
Imagen de salón moderno con paredes blancas
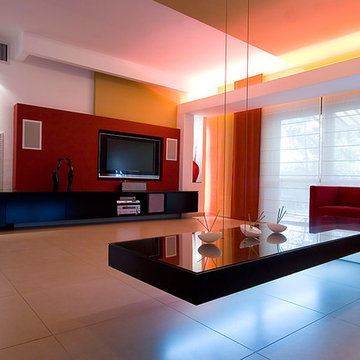
Project for hilit karsh , architect
Foto de salón minimalista extra grande con pared multimedia
Foto de salón minimalista extra grande con pared multimedia
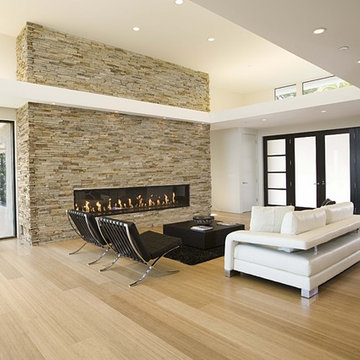
Diseño de salón moderno con chimenea lineal, marco de chimenea de piedra y suelo de bambú

Imagen de salón abierto moderno grande con paredes blancas, suelo de madera clara, todas las chimeneas, marco de chimenea de baldosas y/o azulejos, televisor colgado en la pared y suelo beige
244.190 ideas para salones modernos

This Australian-inspired new construction was a successful collaboration between homeowner, architect, designer and builder. The home features a Henrybuilt kitchen, butler's pantry, private home office, guest suite, master suite, entry foyer with concealed entrances to the powder bathroom and coat closet, hidden play loft, and full front and back landscaping with swimming pool and pool house/ADU.
13
