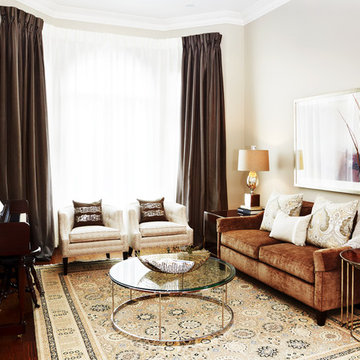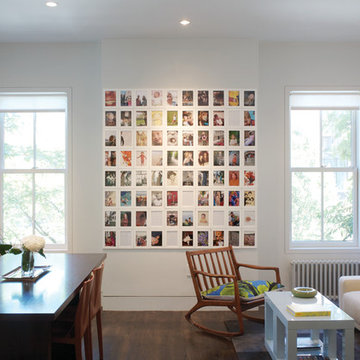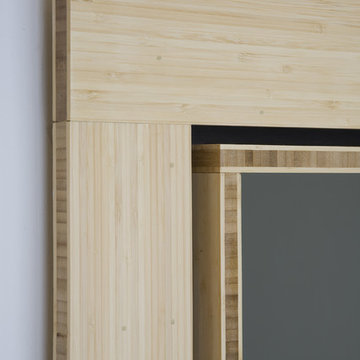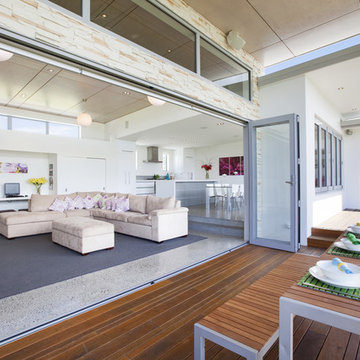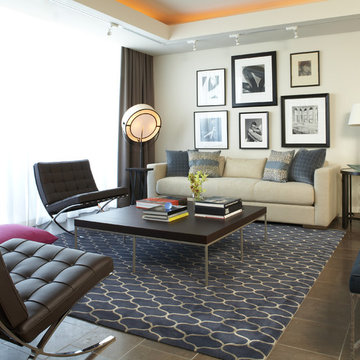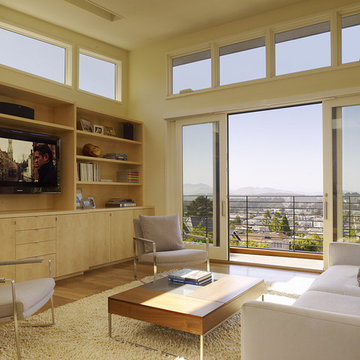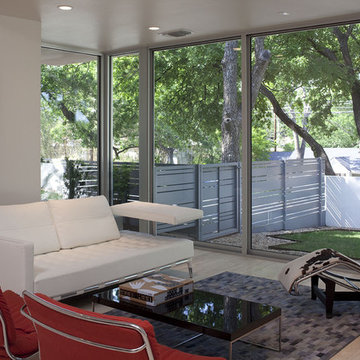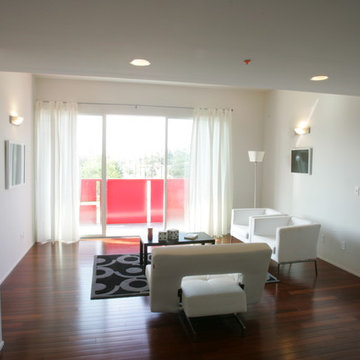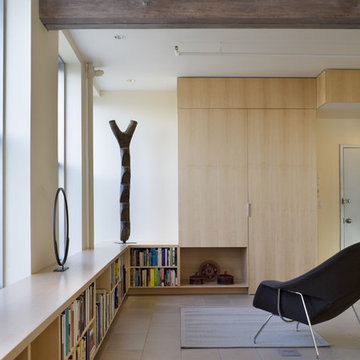244.186 ideas para salones modernos
Filtrar por
Presupuesto
Ordenar por:Popular hoy
301 - 320 de 244.186 fotos
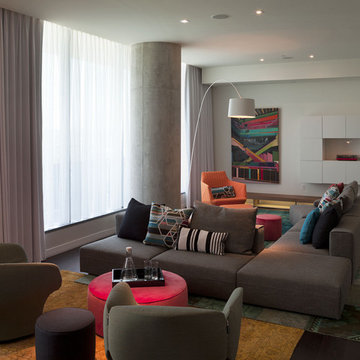
The dining room is open to the living room, and we wanted the 2 spaces to have an individual personality yet flow together in a cohesive way. The living room is very long and narrow, so finding the right sofa was of utmost importance. We decided to create 2 distinct entertaining areas using the Molteni & C Freestlyle Sectional. Since the backs are separate pieces from the seats, the whole sofa can be reconfigured in any number of ways to fit the situation. The fabric for the sofa is a beautiful charcoal with great texture, providing the perfect backdrop to all of the colorful pillows from Maharam, Knoll Textiles and Missoni Home. In one area we used a pair of Moroso Bloomy Chairs to create an intimate seating area, perfect for enjoying cocktails. In the other area, we included the owner’s existing Ligne Roset Facet Chair for a pop of color. Instead of tables, we used Molteni & C ottomans for maximum flexibility and added seating when necessary. The wall features a customized built-in cabinet that holds the stereo equipment and turntable, along with 2 illuminated benches from Molteni & C that provide great soft indirect light. The geometric shape of the wall unit is counterbalanced by the incredible piece of artwork by Erin Curtis. Finally, the layering of 3 Golran Carpet Reloaded rugs create the perfect platform for the furniture, along with reinforcing the modern eclectic feel of the room.
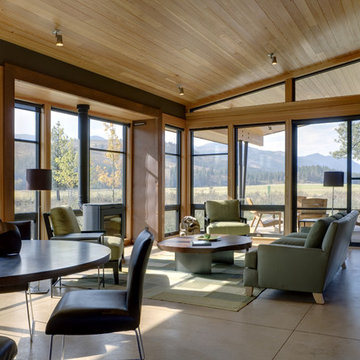
(c) steve keating photography
Wolf Creek View Cabin sits in a lightly treed meadow, surrounded by foothills and mountains in Eastern Washington. The 1,800 square foot home is designed as two interlocking “L’s”. A covered patio is located at the intersection of one “L,” offering a protected place to sit while enjoying sweeping views of the valley. A lighter screening “L” creates a courtyard that provides shelter from seasonal winds and an intimate space with privacy from neighboring houses.
The building mass is kept low in order to minimize the visual impact of the cabin on the valley floor. The roof line and walls extend into the landscape and abstract the mountain profiles beyond. Weathering steel siding blends with the natural vegetation and provides a low maintenance exterior.
We believe this project is successful in its peaceful integration with the landscape and offers an innovative solution in form and aesthetics for cabin architecture.

Horwitz Residence designed by Minarc
*The house is oriented so that all of the rooms can enjoy the outdoor living area which includes Pool, outdoor dinning / bbq and play court.
• The flooring used in this residence is by DuChateau Floors - Terra Collection in Zimbabwe. The modern dark colors of the collection match both contemporary & traditional interior design
• It’s orientation is thought out to maximize passive solar design and natural ventilations, with solar chimney escaping hot air during summer and heating cold air during winter eliminated the need for mechanical air handling.
• Simple Eco-conscious design that is focused on functionality and creating a healthy breathing family environment.
• The design elements are oriented to take optimum advantage of natural light and cross ventilation.
• Maximum use of natural light to cut down electrical cost.
• Interior/exterior courtyards allows for natural ventilation as do the master sliding window and living room sliders.
• Conscious effort in using only materials in their most organic form.
• Solar thermal radiant floor heating through-out the house
• Heated patio and fireplace for outdoor dining maximizes indoor/outdoor living. The entry living room has glass to both sides to further connect the indoors and outdoors.
• Floor and ceiling materials connected in an unobtrusive and whimsical manner to increase floor plan flow and space.
• Magnetic chalkboard sliders in the play area and paperboard sliders in the kids' rooms transform the house itself into a medium for children's artistic expression.
• Material contrasts (stone, steal, wood etc.) makes this modern home warm and family
Encuentra al profesional adecuado para tu proyecto
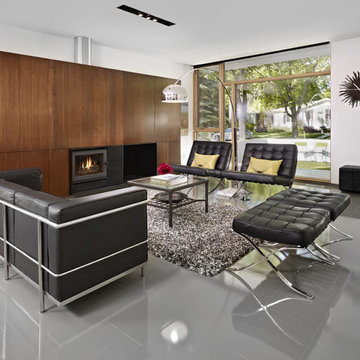
LG House (Edmonton
Design :: thirdstone inc. [^]
Photography :: Merle Prosofsky
Foto de salón moderno con paredes blancas y todas las chimeneas
Foto de salón moderno con paredes blancas y todas las chimeneas
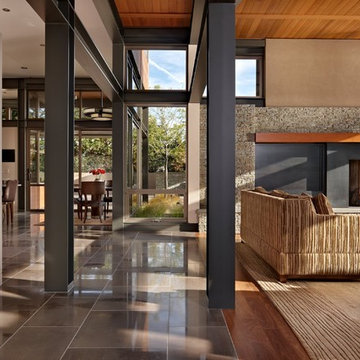
Photo: Ben Benschneider
Imagen de salón moderno sin televisor con todas las chimeneas
Imagen de salón moderno sin televisor con todas las chimeneas
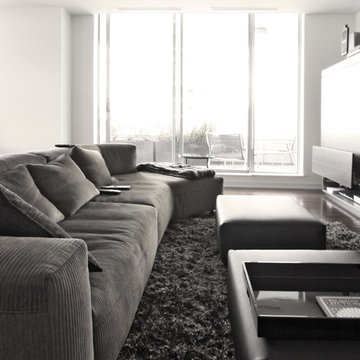
One Harbour Green, Vancouver
Photo Credit: Jonathan Cruz Photography
Interior Design: Gaile Guevara
Design Team: Michelle Bikic
Custom Drapery & Upholstery in collaboration with Ravi Design
Custom Millwork in collaboration with Urthwurks
Custom Carpets provided by Collin Campbell & Sons
Custom Framing provided by Artworks
Art Originals by Oscar Cahen
Limited Edition Art Photography by Nansi Kivisto/
Limited Edition Art Photography by Evan Haveman
Living Room + Dining Room + Master Bedroom provided by Roche Bobois
Den Furniture Frigerio Italy + Dema Italy + Luminaira Italy provided by Spencer Interiors/
Santa & Cole Lighting provided by Livingspace
Accessories Throughout provided by Rina Menardi + Holmgaard + Martha Sturdy provided by Provide Home
Accessories Throughout provided by 18Karat
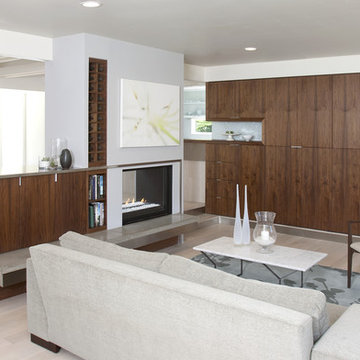
Sunken living room with a wall of walnut cabinetry which conceals the entertainment center. Built-in wine cubbies, storage, and a cantilevered concrete bench are integrated into the fireplace area.
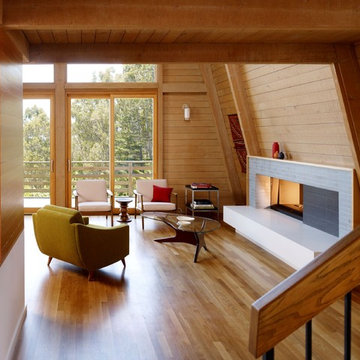
modern kitchen addition and living room/dining room remodel
photos: Cesar Rubio (www.cesarrubio.com)
Foto de salón moderno con marco de chimenea de baldosas y/o azulejos
Foto de salón moderno con marco de chimenea de baldosas y/o azulejos
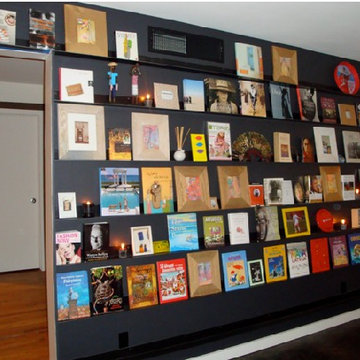
The client is very artistic and she came up with this idea for a bookshelf. Very unique. This all so could be used for displaying photos
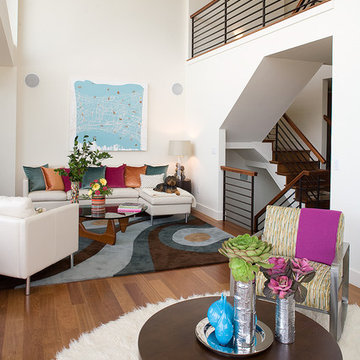
Double-height ceilinged living room. Divided into two seating and entertaining areas. White walls, white leather sectional, and colorful pillows in fuschia, copper, and teal.
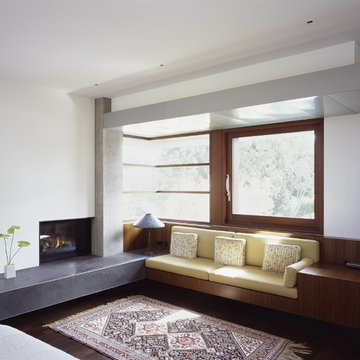
The horizontal planes of the exterior canopies in charcoal gray Rheinzink, an alloy imported from Germany, move seamlessly from indoors to out, slicing through the cubic masses to transform into elegant materially rich ceilings. (Photo: Sharon Risedorph)
244.186 ideas para salones modernos
16
