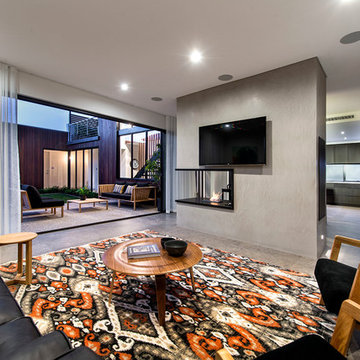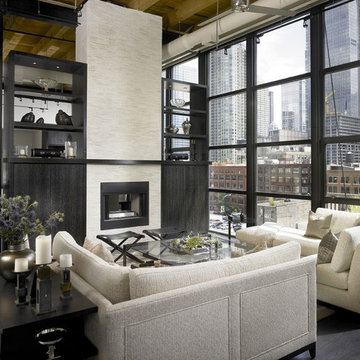12.460 ideas para salones con chimenea de doble cara
Filtrar por
Presupuesto
Ordenar por:Popular hoy
161 - 180 de 12.460 fotos
Artículo 1 de 2
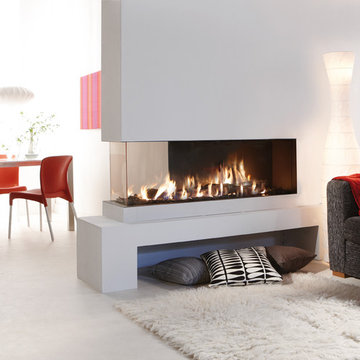
The Lucius 140 1/3 by Element4 is a stunning peninsula fireplace. With the 1/3 option, only 1/3 of the fire is shown from the other side, creating drama on one side of the fireplace while the other is remains subdued.
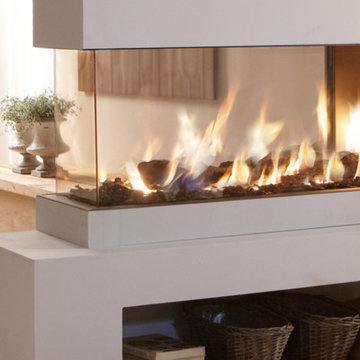
The Lucius 140-2/3 is a stunning, frameless peninsula fireplace with a full view on one side and a 2/3 partial view on the opposite side
Imagen de salón cerrado actual pequeño con chimenea de doble cara y paredes blancas
Imagen de salón cerrado actual pequeño con chimenea de doble cara y paredes blancas

Glass Mosaic Fireplace
Multiple size Floor Tile
Ejemplo de salón para visitas abierto contemporáneo grande con suelo de baldosas de cerámica, chimenea de doble cara, marco de chimenea de baldosas y/o azulejos y suelo beige
Ejemplo de salón para visitas abierto contemporáneo grande con suelo de baldosas de cerámica, chimenea de doble cara, marco de chimenea de baldosas y/o azulejos y suelo beige
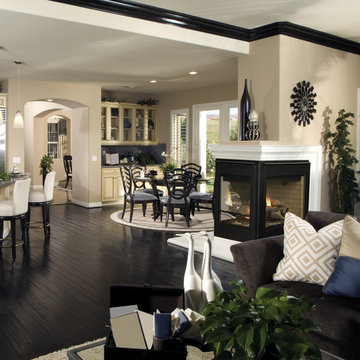
The Libra Series gas-burning, direct-vent fireplace offers three multi-view configurations that serve as a primary focal point for multiple rooms. With an exceptional glass viewing area and the intense flame presentation of a powerful pan burner, the Libra Multi-View Series creates a beautiful, natural-looking fire that enhances the comfort and elegance of several rooms.
Features
Listed to ANSI Z21.88 Gas Fireplace Heater
Available in 40” clean-faced corner, peninsula & see through models
Combo top/rear flue configuration
Top flue configuration
Millivolt or energy saving electronic ignition
Pre-wired for wall switch
Outstanding heating efficiency for increased comfort and lower operating costs
Detailed ceramic fiber “aged oak” log set with 1/2" heavy-duty grate
Black painted interior (optional ceramic fiber liner available)
Durable textured powder coat finish
Optional blower and remote control available for all models
Uses IHP SV 4-1/2" x 7-1/2" Direct Vent Pipe
Limited Lifetime Warranty
This fireplace meets all 2015 ANSI barrier requirements.
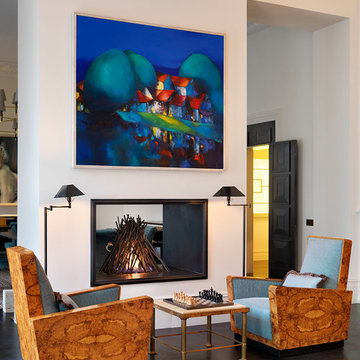
Double Sided fireplace and chessboard
Diseño de salón para visitas abierto tradicional extra grande sin televisor con paredes blancas, suelo de madera oscura, chimenea de doble cara y marco de chimenea de piedra
Diseño de salón para visitas abierto tradicional extra grande sin televisor con paredes blancas, suelo de madera oscura, chimenea de doble cara y marco de chimenea de piedra

Located overlooking the ski resorts of Big Sky, Montana, this MossCreek custom designed mountain home responded to a challenging site, and the desire to showcase a stunning timber frame element.
Utilizing the topography to its fullest extent, the designers of MossCreek provided their clients with beautiful views of the slopes, unique living spaces, and even a secluded grotto complete with indoor pool.
This is truly a magnificent, and very livable home for family and friends.
Photos: R. Wade
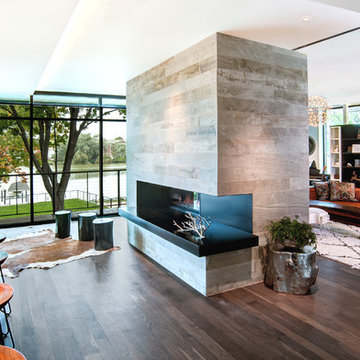
Ejemplo de salón abierto contemporáneo de tamaño medio con suelo de madera en tonos medios, chimenea de doble cara y marco de chimenea de piedra

Peter Vanderwarker
View towards ocean
Imagen de salón para visitas abierto vintage de tamaño medio sin televisor con paredes blancas, suelo de madera clara, marco de chimenea de piedra, chimenea de doble cara y suelo marrón
Imagen de salón para visitas abierto vintage de tamaño medio sin televisor con paredes blancas, suelo de madera clara, marco de chimenea de piedra, chimenea de doble cara y suelo marrón
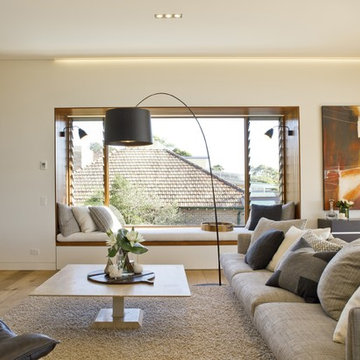
Simon Wood
Foto de salón abierto actual grande con paredes blancas, suelo de madera en tonos medios, chimenea de doble cara, marco de chimenea de piedra y televisor colgado en la pared
Foto de salón abierto actual grande con paredes blancas, suelo de madera en tonos medios, chimenea de doble cara, marco de chimenea de piedra y televisor colgado en la pared
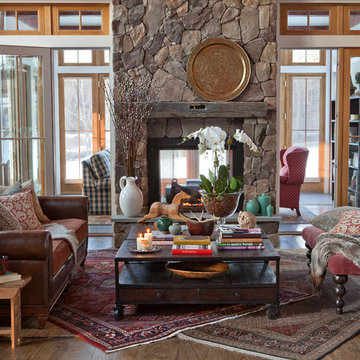
A two sided fireplace can be enjoyed from the living room, and the sun room. The fireplace mantel was maintained from the original structure.
Modelo de salón clásico con chimenea de doble cara y marco de chimenea de piedra
Modelo de salón clásico con chimenea de doble cara y marco de chimenea de piedra

A contemplative space and lovely window seat
Diseño de salón para visitas abierto contemporáneo de tamaño medio sin televisor con paredes azules, suelo de madera clara, chimenea de doble cara y marco de chimenea de madera
Diseño de salón para visitas abierto contemporáneo de tamaño medio sin televisor con paredes azules, suelo de madera clara, chimenea de doble cara y marco de chimenea de madera

Level Three: Two chairs, arranged in the Penthouse office nook space, create an intimate seating area. These swivel chairs are perfect in a setting where one can choose to enjoy wonderful mountain vistas from so many vantage points!
Photograph © Darren Edwards, San Diego

Imagen de salón abierto campestre grande sin televisor con paredes blancas, suelo de madera en tonos medios, chimenea de doble cara, marco de chimenea de piedra, suelo marrón y machihembrado

Modelo de salón abierto y abovedado clásico renovado con paredes blancas, suelo de madera en tonos medios, chimenea de doble cara y marco de chimenea de ladrillo

Diseño de biblioteca en casa abierta minimalista de tamaño medio con suelo de baldosas de porcelana, chimenea de doble cara, marco de chimenea de hormigón, televisor colgado en la pared y suelo gris

The great room provides stunning views of iconic Camelback Mountain while the cooking and entertaining are underway. A neutral and subdued color palette makes nature the art on the wall.
Project Details // White Box No. 2
Architecture: Drewett Works
Builder: Argue Custom Homes
Interior Design: Ownby Design
Landscape Design (hardscape): Greey | Pickett
Landscape Design: Refined Gardens
Photographer: Jeff Zaruba
See more of this project here: https://www.drewettworks.com/white-box-no-2/

This 4,500 square foot custom home in Tamarack Resort includes a large open living room graced with a timber truss and timber accents and a double sided fireplace between the kitchen and living room and loft above. Other features include a large kitchen island with sushi-bar style island, hidden butler’s pantry, library with built-in shelving, master suite with see-thru fireplace to master tub, guest suite and an apartment with full living quarters above the garage. The exterior includes a large partially covered wrap around deck with an outdoor fireplace. There is also a carport for easy parking along with the 2 car garage.

Stunning living room with vaulted ceiling adorned with pine beams. Hardscraped rift and quarter sawn white oak floors. Two-sided stained white brick fireplace with limestone hearth. Beautiful built-in custom cabinets by Ayr Cabinet Company.
General contracting by Martin Bros. Contracting, Inc.; Architecture by Helman Sechrist Architecture; Home Design by Maple & White Design; Photography by Marie Kinney Photography.
Images are the property of Martin Bros. Contracting, Inc. and may not be used without written permission. — with Hoosier Hardwood Floors, Quality Window & Door, Inc., JCS Fireplace, Inc. and J&N Stone, Inc..
12.460 ideas para salones con chimenea de doble cara
9
