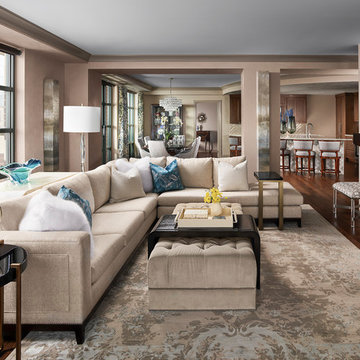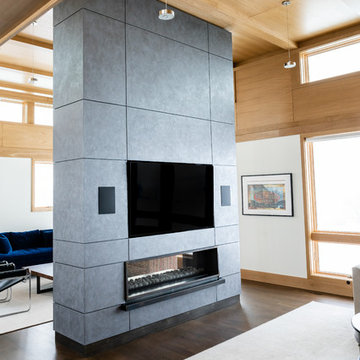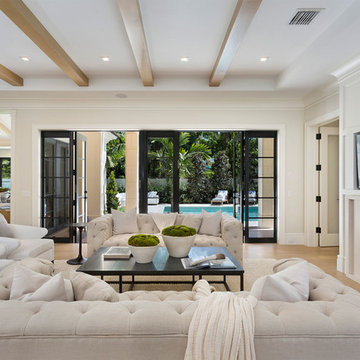12.456 ideas para salones con chimenea de doble cara y todas las chimeneas
Filtrar por
Presupuesto
Ordenar por:Popular hoy
1 - 20 de 12.456 fotos
Artículo 1 de 3

Foto de salón abierto actual grande con paredes blancas, suelo de baldosas de porcelana, chimenea de doble cara y marco de chimenea de madera

An Indoor Lady
Foto de salón abierto actual de tamaño medio con paredes grises, suelo de cemento, chimenea de doble cara, televisor colgado en la pared y marco de chimenea de baldosas y/o azulejos
Foto de salón abierto actual de tamaño medio con paredes grises, suelo de cemento, chimenea de doble cara, televisor colgado en la pared y marco de chimenea de baldosas y/o azulejos

the great room was enlarged to the south - past the medium toned wood post and beam is new space. the new addition helps shade the patio below while creating a more usable living space. To the right of the new fireplace was the existing front door. Now there is a graceful seating area to welcome visitors. The wood ceiling was reused from the existing home.
WoodStone Inc, General Contractor
Home Interiors, Cortney McDougal, Interior Design
Draper White Photography

The Sky Tunnel MKII by Element4 is the perfect fit for this wide open living area. Over 5' tall and see-through, this fireplace makes a statement for those who want a truly unique modern design.

Our clients wanted to replace an existing suburban home with a modern house at the same Lexington address where they had lived for years. The structure the clients envisioned would complement their lives and integrate the interior of the home with the natural environment of their generous property. The sleek, angular home is still a respectful neighbor, especially in the evening, when warm light emanates from the expansive transparencies used to open the house to its surroundings. The home re-envisions the suburban neighborhood in which it stands, balancing relationship to the neighborhood with an updated aesthetic.
The floor plan is arranged in a “T” shape which includes a two-story wing consisting of individual studies and bedrooms and a single-story common area. The two-story section is arranged with great fluidity between interior and exterior spaces and features generous exterior balconies. A staircase beautifully encased in glass stands as the linchpin between the two areas. The spacious, single-story common area extends from the stairwell and includes a living room and kitchen. A recessed wooden ceiling defines the living room area within the open plan space.
Separating common from private spaces has served our clients well. As luck would have it, construction on the house was just finishing up as we entered the Covid lockdown of 2020. Since the studies in the two-story wing were physically and acoustically separate, zoom calls for work could carry on uninterrupted while life happened in the kitchen and living room spaces. The expansive panes of glass, outdoor balconies, and a broad deck along the living room provided our clients with a structured sense of continuity in their lives without compromising their commitment to aesthetically smart and beautiful design.

Diseño de salón para visitas abierto marinero con paredes verdes, suelo de madera clara, chimenea de doble cara, marco de chimenea de piedra y suelo beige

The entry herringbone floor pattern leads way to a wine room that becomes the jewel of the home with a viewing window from the dining room that displays a wine collection on a floating stone counter lit by Metro Lighting. The hub of the home includes the kitchen with midnight blue & white custom cabinets by Beck Allen Cabinetry, a quaint banquette & an artful La Cornue range that are all highlighted with brass hardware. The kitchen connects to the living space with a cascading see-through fireplace that is surfaced with an undulating textural tile.

Modelo de salón abierto contemporáneo extra grande con paredes beige, suelo de cemento, chimenea de doble cara, marco de chimenea de piedra, televisor independiente, piedra y alfombra

Designed by Gallery Interiors/Rockford Kitchen Design, Rockford, MI
Modelo de salón para visitas abierto clásico grande sin televisor con marco de chimenea de piedra, paredes beige, suelo de madera oscura, chimenea de doble cara y suelo marrón
Modelo de salón para visitas abierto clásico grande sin televisor con marco de chimenea de piedra, paredes beige, suelo de madera oscura, chimenea de doble cara y suelo marrón

Martha O'Hara Interiors, Interior Design & Photo Styling | Ron McHam Homes, Builder | Jason Jones, Photography
Please Note: All “related,” “similar,” and “sponsored” products tagged or listed by Houzz are not actual products pictured. They have not been approved by Martha O’Hara Interiors nor any of the professionals credited. For information about our work, please contact design@oharainteriors.com.

Foto de salón para visitas abierto tradicional grande con paredes azules, moqueta, chimenea de doble cara, marco de chimenea de baldosas y/o azulejos y suelo beige

Open concept living space opens to dining, kitchen, and covered deck - HLODGE - Unionville, IN - Lake Lemon - HAUS | Architecture For Modern Lifestyles (architect + photographer) - WERK | Building Modern (builder)

The Formal Living Room is elegant and quiet in its design.
Modelo de salón para visitas abierto contemporáneo extra grande con paredes blancas, suelo de piedra caliza, chimenea de doble cara, marco de chimenea de metal, suelo beige y casetón
Modelo de salón para visitas abierto contemporáneo extra grande con paredes blancas, suelo de piedra caliza, chimenea de doble cara, marco de chimenea de metal, suelo beige y casetón

Ejemplo de salón costero con paredes blancas, suelo de madera oscura, chimenea de doble cara, marco de chimenea de baldosas y/o azulejos, televisor colgado en la pared y suelo marrón

Sophisticated and Transitional Family Room with Expansive Sectional; photo by Eric Lucero Photography
Diseño de salón abierto tradicional renovado de tamaño medio con paredes beige, chimenea de doble cara, marco de chimenea de baldosas y/o azulejos, televisor colgado en la pared, suelo marrón y suelo de madera oscura
Diseño de salón abierto tradicional renovado de tamaño medio con paredes beige, chimenea de doble cara, marco de chimenea de baldosas y/o azulejos, televisor colgado en la pared, suelo marrón y suelo de madera oscura

Imagen de salón para visitas abierto actual grande con paredes blancas, suelo de madera clara, chimenea de doble cara, televisor colgado en la pared, suelo beige y marco de chimenea de hormigón

Foto de salón abierto contemporáneo grande con chimenea de doble cara, marco de chimenea de hormigón, pared multimedia, paredes beige, suelo de madera en tonos medios y suelo marrón

Contemporary Living Room
Foto de salón para visitas abierto actual de tamaño medio con paredes beige, suelo de madera clara, chimenea de doble cara, marco de chimenea de hormigón, televisor colgado en la pared y suelo beige
Foto de salón para visitas abierto actual de tamaño medio con paredes beige, suelo de madera clara, chimenea de doble cara, marco de chimenea de hormigón, televisor colgado en la pared y suelo beige

A relaxing entertainment area becomes a pivot point around an existing two-sided fireplace leading to the stairs to the bedrooms above. A simple walnut mantle was designed to help this transition.

Living room and views to the McDowell Mtns
Ejemplo de salón abierto moderno grande con paredes blancas, suelo de madera clara, chimenea de doble cara y marco de chimenea de hormigón
Ejemplo de salón abierto moderno grande con paredes blancas, suelo de madera clara, chimenea de doble cara y marco de chimenea de hormigón
12.456 ideas para salones con chimenea de doble cara y todas las chimeneas
1