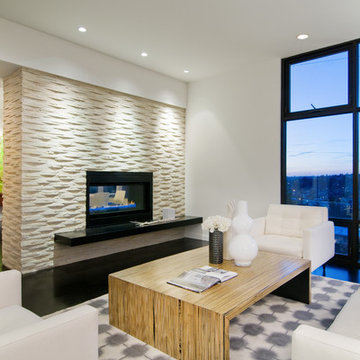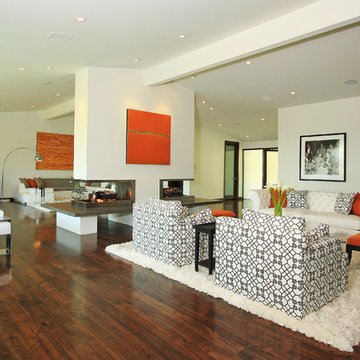12.460 ideas para salones con chimenea de doble cara y todas las chimeneas
Filtrar por
Presupuesto
Ordenar por:Popular hoy
61 - 80 de 12.460 fotos
Artículo 1 de 3
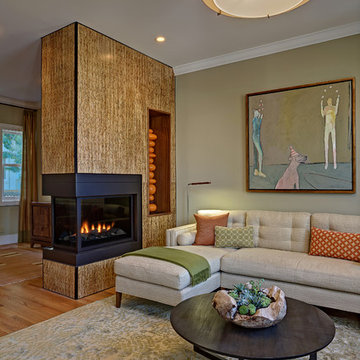
Imagen de salón para visitas abierto retro de tamaño medio sin televisor con paredes verdes, suelo de madera en tonos medios, chimenea de doble cara, marco de chimenea de madera y suelo marrón
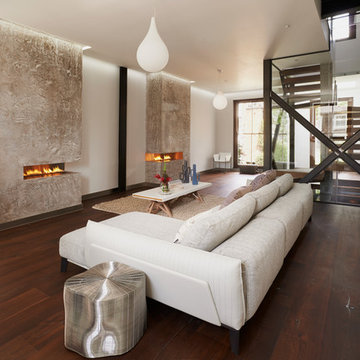
A beautiful open-plan dual aspect sitting room designed by Cubic Studios, currently for sale with Domus Nova. Roche Bobois and Duffy London styled and furnished the
property exclusively for Domus Nova.
Photographed by Trevor Richards.

MADLAB LLC
Foto de salón abierto tradicional renovado grande con suelo de madera oscura, chimenea de doble cara y marco de chimenea de piedra
Foto de salón abierto tradicional renovado grande con suelo de madera oscura, chimenea de doble cara y marco de chimenea de piedra

This entry/living room features maple wood flooring, Hubbardton Forge pendant lighting, and a Tansu Chest. A monochromatic color scheme of greens with warm wood give the space a tranquil feeling.
Photo by: Tom Queally
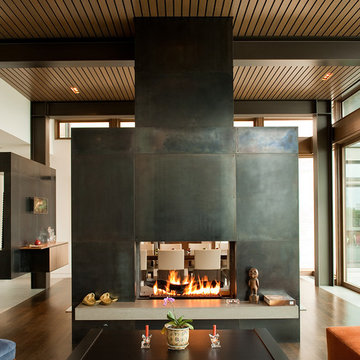
Rob Perry Photography
Foto de salón para visitas abierto actual sin televisor con suelo de madera oscura y chimenea de doble cara
Foto de salón para visitas abierto actual sin televisor con suelo de madera oscura y chimenea de doble cara
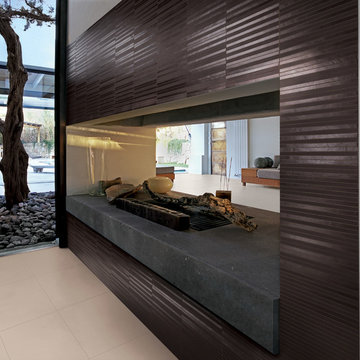
Foto de salón abierto actual extra grande con paredes marrones, chimenea de doble cara y marco de chimenea de baldosas y/o azulejos
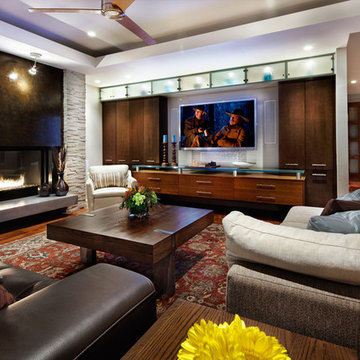
Design: Mark Lind
Project Management: Jon Strain
Photography: Paul Finkel, 2012
Diseño de salón abierto actual de tamaño medio con chimenea de doble cara, suelo de madera en tonos medios y televisor colgado en la pared
Diseño de salón abierto actual de tamaño medio con chimenea de doble cara, suelo de madera en tonos medios y televisor colgado en la pared

Great room with large window wall, exposed timber beams, tongue and groove ceiling and double sided fireplace.
Hal Kearney, Photographer
Diseño de salón para visitas cerrado rústico de tamaño medio con marco de chimenea de piedra, paredes marrones, suelo de madera clara, chimenea de doble cara y alfombra
Diseño de salón para visitas cerrado rústico de tamaño medio con marco de chimenea de piedra, paredes marrones, suelo de madera clara, chimenea de doble cara y alfombra
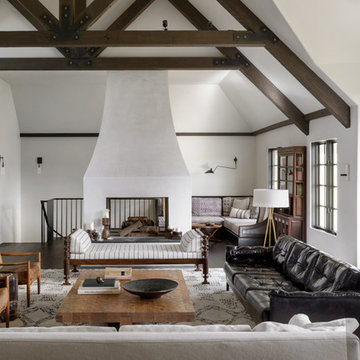
Imagen de salón abierto mediterráneo con paredes blancas, suelo de madera oscura, chimenea de doble cara y suelo marrón

Modelo de biblioteca en casa cerrada tradicional grande sin televisor con suelo de madera en tonos medios, chimenea de doble cara y marco de chimenea de yeso

This stunning living room showcases large windows with a lake view, cathedral ceilings with exposed wood beams, and a gas double-sided fireplace with a custom blend of Augusta and Quincy natural ledgestone thin veneer. Quincy stones bring a variety of grays, blues, and tan tones to your stone project. The lighter colors help contrast the darker tones of this stone and create depth in any size project. The golden veins add some highlights the will brighten your project. The stones are rectangular with squared edges that are great for creating a staggered brick look. Most electronics and appliances blend well with this stone. The rustic look of antiques and various artwork are enhanced with Quincy stones in the background.

A la hora de abordar la atmósfera del salón, su nuevo diseño responde al uso que día a día hace de él la familia propietaria. Se trata de una de las estancias de la casa a las que más horas se le dedica, por lo que en nuestro estudio de interiorismo, viendo su importancia, hemos redistribuido este espacio común en tres áreas que conviven juntas.

Open concept living space opens to dining, kitchen, and covered deck - HLODGE - Unionville, IN - Lake Lemon - HAUS | Architecture For Modern Lifestyles (architect + photographer) - WERK | Building Modern (builder)

Completely remodeled beach house with an open floor plan, beautiful light wood floors and an amazing view of the water. After walking through the entry with the open living room on the right you enter the expanse with the sitting room at the left and the family room to the right. The original double sided fireplace is updated by removing the interior walls and adding a white on white shiplap and brick combination separated by a custom wood mantle the wraps completely around.

We loved transforming this one-bedroom apartment in Chelsea. The list of changes was pretty long, but included rewiring, replastering, taking down the kitchen wall to make the lounge open-plan and replacing the floor throughout the apartment with beautiful hardwood. It was important for the client to have a home office desk, so we decided on an L-shape sofa to make maximum use of the space. The large pendant light added drama and a focal point to the room. And the off-white colour palette provided a subtle backdrop for the art. You'll notice that either side of the fireplace we have mirrored the wall, gives the illusion of the room being larger and also boosts the light flooding into the room.

фотограф: Сергей Красюк
Diseño de salón tradicional renovado con paredes grises, chimenea de doble cara, marco de chimenea de baldosas y/o azulejos, suelo marrón y machihembrado
Diseño de salón tradicional renovado con paredes grises, chimenea de doble cara, marco de chimenea de baldosas y/o azulejos, suelo marrón y machihembrado
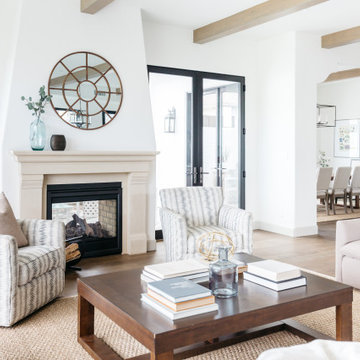
Foto de salón mediterráneo con paredes blancas, suelo de madera en tonos medios, chimenea de doble cara, suelo marrón y vigas vistas

The centerpiece of this living room is the 2 sided fireplace, shared with the Sunroom. The coffered ceilings help define the space within the Great Room concept and the neutral furniture with pops of color help give the area texture and character. The stone on the fireplace is called Blue Mountain and was over-grouted in white. The concealed fireplace rises from inside the floor to fill in the space on the left of the fireplace while in use.
12.460 ideas para salones con chimenea de doble cara y todas las chimeneas
4
