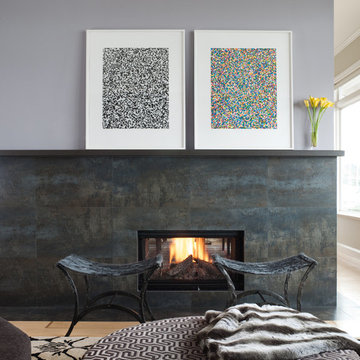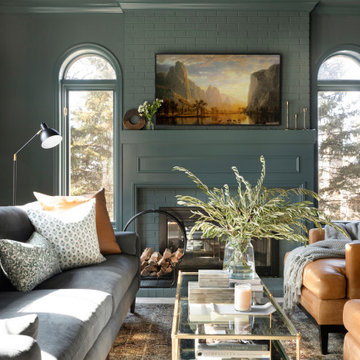12.521 ideas para salones con chimenea de doble cara
Filtrar por
Presupuesto
Ordenar por:Popular hoy
1 - 20 de 12.521 fotos
Artículo 1 de 2

Foto de salón abierto actual grande con paredes blancas, suelo de baldosas de porcelana, chimenea de doble cara y marco de chimenea de madera

This modern farmhouse located outside of Spokane, Washington, creates a prominent focal point among the landscape of rolling plains. The composition of the home is dominated by three steep gable rooflines linked together by a central spine. This unique design evokes a sense of expansion and contraction from one space to the next. Vertical cedar siding, poured concrete, and zinc gray metal elements clad the modern farmhouse, which, combined with a shop that has the aesthetic of a weathered barn, creates a sense of modernity that remains rooted to the surrounding environment.
The Glo double pane A5 Series windows and doors were selected for the project because of their sleek, modern aesthetic and advanced thermal technology over traditional aluminum windows. High performance spacers, low iron glass, larger continuous thermal breaks, and multiple air seals allows the A5 Series to deliver high performance values and cost effective durability while remaining a sophisticated and stylish design choice. Strategically placed operable windows paired with large expanses of fixed picture windows provide natural ventilation and a visual connection to the outdoors.

An Indoor Lady
Foto de salón abierto actual de tamaño medio con paredes grises, suelo de cemento, chimenea de doble cara, televisor colgado en la pared y marco de chimenea de baldosas y/o azulejos
Foto de salón abierto actual de tamaño medio con paredes grises, suelo de cemento, chimenea de doble cara, televisor colgado en la pared y marco de chimenea de baldosas y/o azulejos
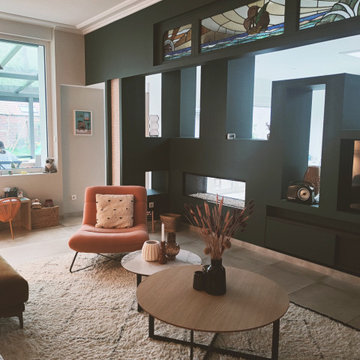
Un salon chaleureux où la couleur vient rendre l'espace plus cosy tout en mettant en valeur le cachet existant et notamment les vitraux.
Les bibliothèques sur-mesure et les moulures permettent quant à elle d'animer le grand mur et de recentrer le regard sur la canapé. Un rythme en opposé à la structure du meuble TV qui permet de lire facilement les éléments en jouant avec les plains et les vides.

Photo by Vance Fox showing the dramatic Great Room, which is open to the Kitchen and Dining (not shown) & Rec Loft above. A large sliding glass door wall spills out onto both covered and uncovered terrace areas, for dining, relaxing by the fire or in the sunken spa.

The Sky Tunnel MKII by Element4 is the perfect fit for this wide open living area. Over 5' tall and see-through, this fireplace makes a statement for those who want a truly unique modern design.

the great room was enlarged to the south - past the medium toned wood post and beam is new space. the new addition helps shade the patio below while creating a more usable living space. To the right of the new fireplace was the existing front door. Now there is a graceful seating area to welcome visitors. The wood ceiling was reused from the existing home.
WoodStone Inc, General Contractor
Home Interiors, Cortney McDougal, Interior Design
Draper White Photography
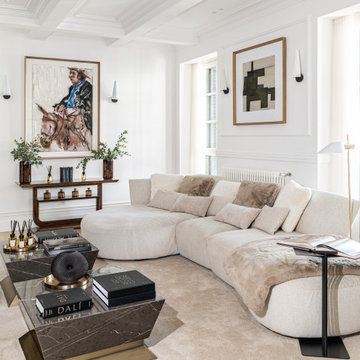
Transformación Integral de una Vivienda en el Ensanche de Bilbao
En el corazón del Ensanche de Bilbao, nos encontramos con una finca indiana que requería una actualización para adaptarse a los tiempos modernos sin perder su esencia histórica. Este proyecto de interiorismo se centró en respetar la arquitectura original del edificio, aportando una nueva vida a los espacios con una reforma integral meticulosa y respetuosa.
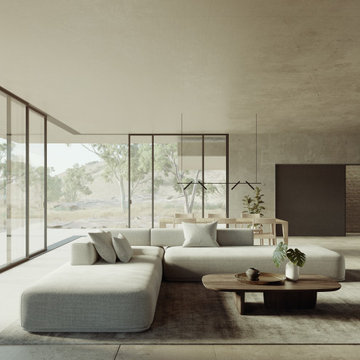
The Rocks is an exquisite luxury residence situated on the shores of Lake Dunstan in Central Otago, New Zealand. Nestled seamlessly into the stone hillside, the architectural design celebrates the breathtaking landscape with large sliding glass doors providing uninterrupted views of the lake and granite slopes. The residence boasts a sleek and enduring aesthetic, constructed primarily with precast concrete to merge harmoniously with the natural environment. The flat roof design ensures a low profile against the granite slopes—mimicking the layers of metamorphic rock celebrating New Zealand’s geological charm and diversity. The incorporation of an infinity pool with ‘floating slabs’ levitates the structure over the terraced slopes of Bendigo.

Contemporary living room
Ejemplo de salón abierto tradicional renovado grande con paredes blancas, suelo de madera clara, chimenea de doble cara, marco de chimenea de madera y suelo marrón
Ejemplo de salón abierto tradicional renovado grande con paredes blancas, suelo de madera clara, chimenea de doble cara, marco de chimenea de madera y suelo marrón
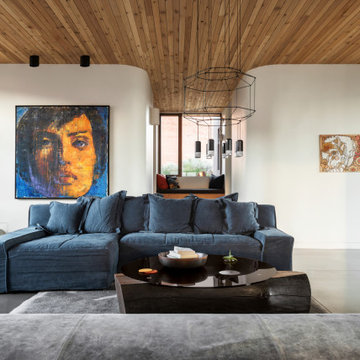
Imagen de salón abierto con paredes blancas, suelo de cemento, chimenea de doble cara, marco de chimenea de ladrillo, suelo gris y madera
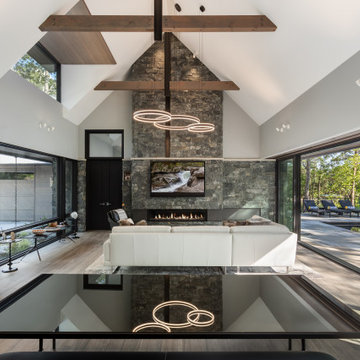
Contemporary design with rustic textures throughout.
Diseño de salón abierto y abovedado actual de tamaño medio con paredes grises, suelo de madera clara, chimenea de doble cara, marco de chimenea de piedra, televisor colgado en la pared y suelo beige
Diseño de salón abierto y abovedado actual de tamaño medio con paredes grises, suelo de madera clara, chimenea de doble cara, marco de chimenea de piedra, televisor colgado en la pared y suelo beige
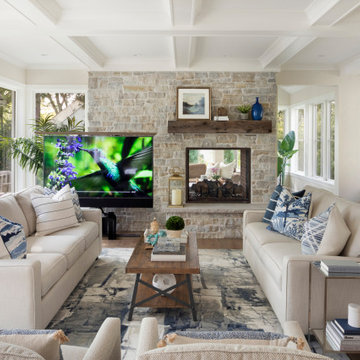
The centerpiece of this living room is the 2 sided fireplace, shared with the Sunroom. The coffered ceilings help define the space within the Great Room concept and the neutral furniture with pops of color help give the area texture and character. The stone on the fireplace is called Blue Mountain and was over-grouted in white. The concealed fireplace rises from inside the floor to fill in the space on the left of the fireplace while in use.

Modelo de salón cerrado clásico renovado grande con paredes azules, suelo de madera en tonos medios, chimenea de doble cara, marco de chimenea de madera, suelo marrón y casetón

Modelo de salón para visitas abierto campestre sin televisor con paredes grises, chimenea de doble cara y alfombra

building Lab is a design build firm specializing in Mid-Century-Modern architecture.
Living room with custom built fireplace and cabinetry and large picture windows facing the backyard. Photo by Scott Hargis.

Living room and views to the McDowell Mtns
Ejemplo de salón abierto moderno grande con paredes blancas, suelo de madera clara, chimenea de doble cara y marco de chimenea de hormigón
Ejemplo de salón abierto moderno grande con paredes blancas, suelo de madera clara, chimenea de doble cara y marco de chimenea de hormigón

Diseño de salón para visitas abierto contemporáneo grande con suelo de baldosas de porcelana, chimenea de doble cara, marco de chimenea de metal, pared multimedia y suelo beige
12.521 ideas para salones con chimenea de doble cara
1
