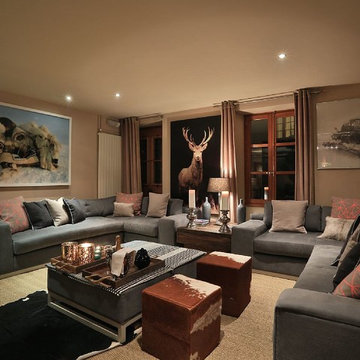143 ideas para salones con chimenea de doble cara
Filtrar por
Presupuesto
Ordenar por:Popular hoy
1 - 20 de 143 fotos
Artículo 1 de 3
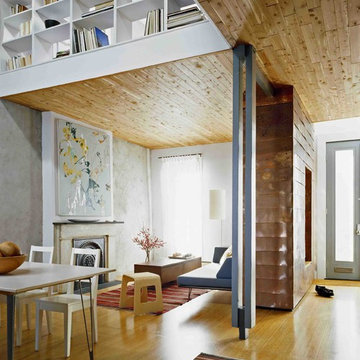
Catherine Tighe
Modelo de salón para visitas actual de tamaño medio sin televisor con paredes grises, suelo de madera clara, chimenea de doble cara y marco de chimenea de piedra
Modelo de salón para visitas actual de tamaño medio sin televisor con paredes grises, suelo de madera clara, chimenea de doble cara y marco de chimenea de piedra
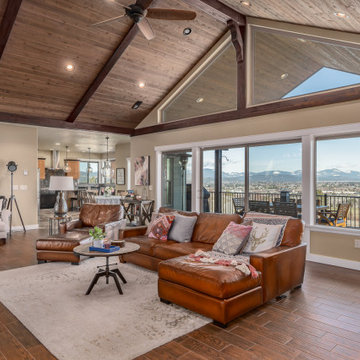
Here is a high-end home that we got to photograph in Liberty Lake, WA.
Imagen de salón rural de tamaño medio con chimenea de doble cara
Imagen de salón rural de tamaño medio con chimenea de doble cara
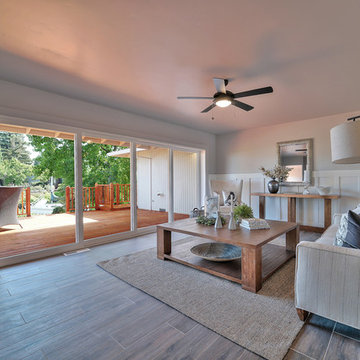
Open living room with 2 sided fireplace, white wainscot, wood plank tile flooring collapsable door going out to deck
Diseño de salón abierto campestre de tamaño medio con paredes grises, suelo de baldosas de porcelana, chimenea de doble cara, marco de chimenea de ladrillo y suelo marrón
Diseño de salón abierto campestre de tamaño medio con paredes grises, suelo de baldosas de porcelana, chimenea de doble cara, marco de chimenea de ladrillo y suelo marrón
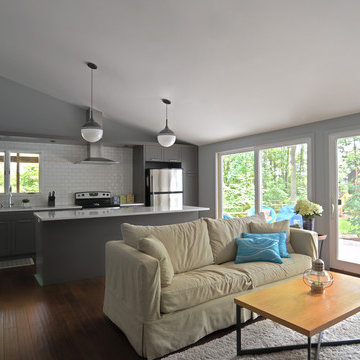
Located along a country road, a half mile from the clear waters of Lake Michigan, we were hired to re-conceptualize an existing weekend cabin to allow long views of the adjacent farm field and create a separate area for the owners to escape their high school age children and many visitors!
The site had tight building setbacks which limited expansion options, and to further our challenge, a 200 year old pin oak tree stood in the available building location.
We designed a bedroom wing addition to the side of the cabin which freed up the existing cabin to become a great room with a wall of glass which looks out to the farm field and accesses a newly designed pea-gravel outdoor dining room. The addition steps around the existing tree, sitting on a specialized foundation we designed to minimize impact to the tree. The master suite is kept separate with ‘the pass’- a low ceiling link back to the main house.
Painted board and batten siding, ribbons of windows, a low one-story metal roof with vaulted ceiling and no-nonsense detailing fits this modern cabin to the Michigan country-side.
A great place to vacation. The perfect place to retire someday.
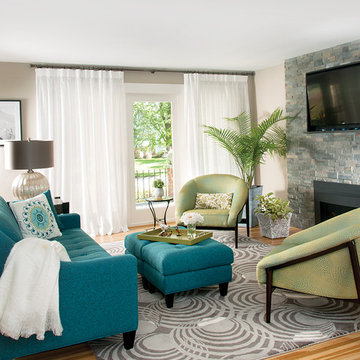
This project was a part of a complete home makeover.
Ejemplo de salón abierto actual pequeño con paredes beige, suelo de madera clara, chimenea de doble cara, marco de chimenea de piedra y televisor colgado en la pared
Ejemplo de salón abierto actual pequeño con paredes beige, suelo de madera clara, chimenea de doble cara, marco de chimenea de piedra y televisor colgado en la pared
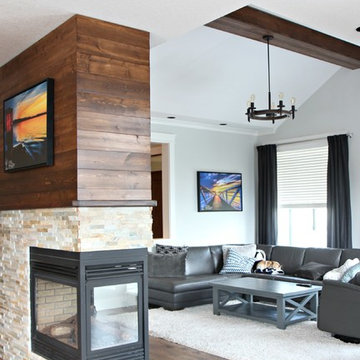
A transitional style living room with vaulted, cathedral ceilings and a wood beam. Benjamin Moore Gray Owl on the walls and stained wood plank accent walls. Farmhouse, rustic style chandelier and gray leather sectional. 3 sided fireplace with stone surround. Laminate flooring
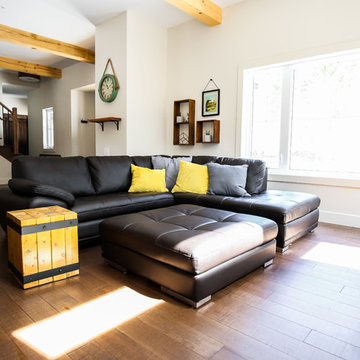
IsaB Photographie
Imagen de salón para visitas abierto de estilo de casa de campo de tamaño medio con paredes grises, suelo de madera oscura, chimenea de doble cara, marco de chimenea de piedra y televisor colgado en la pared
Imagen de salón para visitas abierto de estilo de casa de campo de tamaño medio con paredes grises, suelo de madera oscura, chimenea de doble cara, marco de chimenea de piedra y televisor colgado en la pared

A visual artist and his fiancée’s house and studio were designed with various themes in mind, such as the physical context, client needs, security, and a limited budget.
Six options were analyzed during the schematic design stage to control the wind from the northeast, sunlight, light quality, cost, energy, and specific operating expenses. By using design performance tools and technologies such as Fluid Dynamics, Energy Consumption Analysis, Material Life Cycle Assessment, and Climate Analysis, sustainable strategies were identified. The building is self-sufficient and will provide the site with an aquifer recharge that does not currently exist.
The main masses are distributed around a courtyard, creating a moderately open construction towards the interior and closed to the outside. The courtyard contains a Huizache tree, surrounded by a water mirror that refreshes and forms a central part of the courtyard.
The house comprises three main volumes, each oriented at different angles to highlight different views for each area. The patio is the primary circulation stratagem, providing a refuge from the wind, a connection to the sky, and a night sky observatory. We aim to establish a deep relationship with the site by including the open space of the patio.
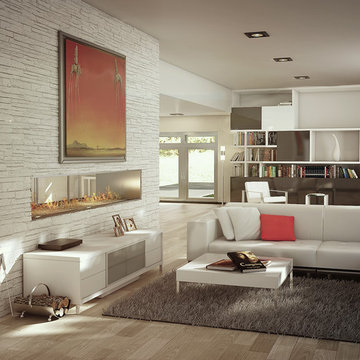
www.modani.com
Foto de salón contemporáneo grande con suelo de madera clara, chimenea de doble cara y marco de chimenea de piedra
Foto de salón contemporáneo grande con suelo de madera clara, chimenea de doble cara y marco de chimenea de piedra
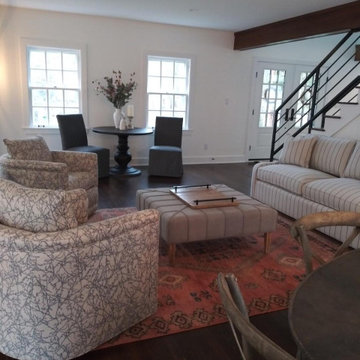
American Bungalow..Vanguard Custom Sofa...Sam Moore Custom Chairs... Hooker Ottoman with Tray Designed to Compliment the rest of the home.
Foto de salón tipo loft contemporáneo pequeño con paredes blancas, suelo de madera oscura, chimenea de doble cara, marco de chimenea de hormigón y suelo marrón
Foto de salón tipo loft contemporáneo pequeño con paredes blancas, suelo de madera oscura, chimenea de doble cara, marco de chimenea de hormigón y suelo marrón
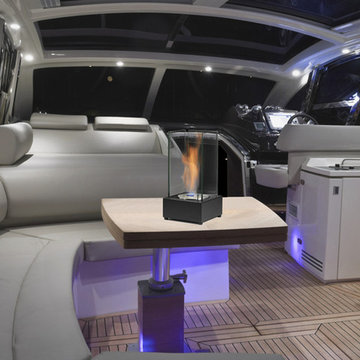
The Cartier Tabletop Bio Ethanol Fireplace embraces the simplicity of modern design and the sophistication of a metal and glass mix. Offered in your choice of a matte black or stainless steel base, Cartier is certain to complement any space and take the place of messy candles.
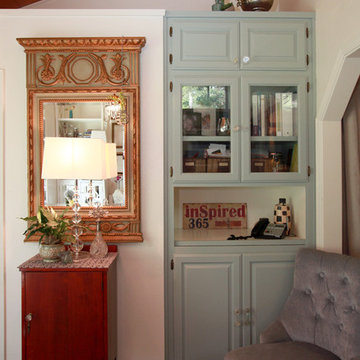
Ejemplo de salón abierto tradicional grande sin televisor con paredes beige, suelo de madera en tonos medios, chimenea de doble cara y marco de chimenea de ladrillo
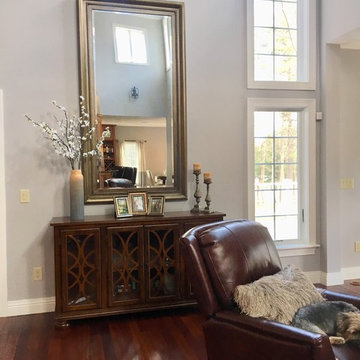
-Front Living Space/Fireplace- Completing this open space is a mahogany sideboard with decorative front panels complimenting the Foyer credenza, which is visible from this Front Living Space. A large rectilinear silver framed mirror accents the wall above the sideboard pulling the eye up towards the ceiling and fireplace. Another delicate silk flower arrangement adorns the top of this sideboard.
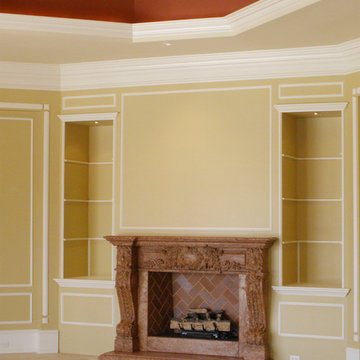
Beautiful custom designed marble fireplace mantel hand-carved in natural marble stone. Installed for a customer to their exact specifications. Please call us today for a quote.
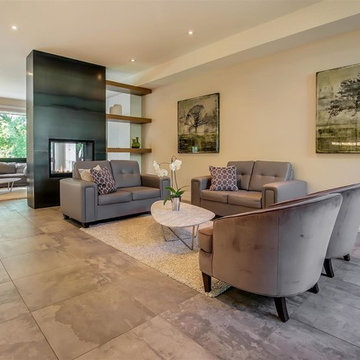
Imagen de salón para visitas abierto moderno de tamaño medio con paredes beige, suelo de baldosas de porcelana, chimenea de doble cara y marco de chimenea de metal
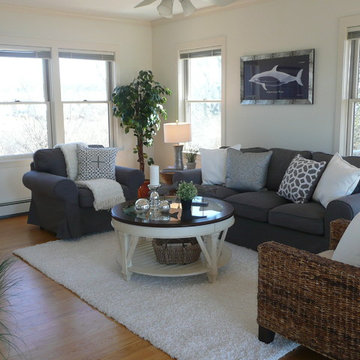
Staging and Photos by: Betsy Konaxis, BK Classic Collections Home Stagers
Foto de salón cerrado marinero de tamaño medio con paredes blancas, suelo de madera clara, chimenea de doble cara y marco de chimenea de yeso
Foto de salón cerrado marinero de tamaño medio con paredes blancas, suelo de madera clara, chimenea de doble cara y marco de chimenea de yeso
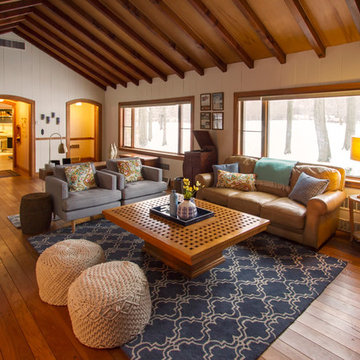
The before and after photos really do the talking for these pictures. By painting the paneled walls and pulling up the aged carpet this home was completely transformed. The architectural details such as the arched doorways and vaulted ceiling are much more noticeable. The original wood floor hidden beneath the carpet was the perfect color match to the trim work and created the perfect anchor to pull the entire room together. The furniture being arranged on the far end of the room (rather than the middle) allows for easy TV viewing and true 'living space'. This also allowed ample space for a wine bar and easy walk through to the screened in porch area.
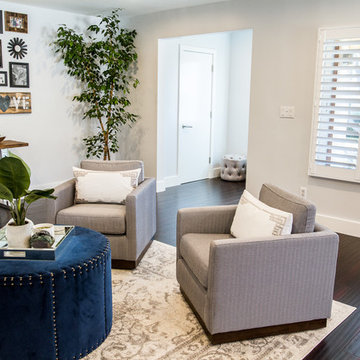
Fishy Foto
Foto de salón para visitas abierto actual de tamaño medio con paredes grises, suelo de madera oscura y chimenea de doble cara
Foto de salón para visitas abierto actual de tamaño medio con paredes grises, suelo de madera oscura y chimenea de doble cara
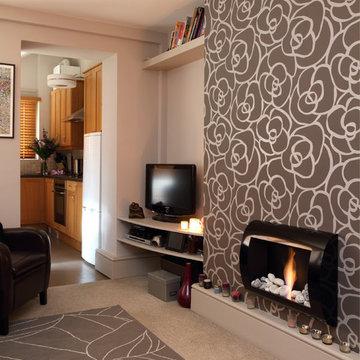
The feature wallpaper reflects the motif on the bathroom tiles and master bedroom wallpaper, providing a structure to the space as a whole. The gel fireplace gives a focus to the room that feels homely and the bookshelves and picture rail level keeps the space feeling open but not bare.
Photo: Tony Timmington
143 ideas para salones con chimenea de doble cara
1
