1.163 ideas para salones clásicos con chimenea de doble cara
Filtrar por
Presupuesto
Ordenar por:Popular hoy
1 - 20 de 1163 fotos
Artículo 1 de 3

Modelo de biblioteca en casa cerrada tradicional grande sin televisor con suelo de madera en tonos medios, chimenea de doble cara y marco de chimenea de yeso

This stunning living room showcases large windows with a lake view, cathedral ceilings with exposed wood beams, and a gas double-sided fireplace with a custom blend of Augusta and Quincy natural ledgestone thin veneer. Quincy stones bring a variety of grays, blues, and tan tones to your stone project. The lighter colors help contrast the darker tones of this stone and create depth in any size project. The golden veins add some highlights the will brighten your project. The stones are rectangular with squared edges that are great for creating a staggered brick look. Most electronics and appliances blend well with this stone. The rustic look of antiques and various artwork are enhanced with Quincy stones in the background.

The centerpiece of this living room is the 2 sided fireplace, shared with the Sunroom. The coffered ceilings help define the space within the Great Room concept and the neutral furniture with pops of color help give the area texture and character. The stone on the fireplace is called Blue Mountain and was over-grouted in white. The concealed fireplace rises from inside the floor to fill in the space on the left of the fireplace while in use.

Diseño de salón para visitas cerrado clásico de tamaño medio sin televisor con paredes grises, suelo de madera clara, chimenea de doble cara, marco de chimenea de piedra y suelo marrón

Foto de salón para visitas abierto tradicional grande con paredes azules, moqueta, chimenea de doble cara, marco de chimenea de baldosas y/o azulejos y suelo beige

Full design of all Architectural details and finishes with turn-key furnishings and styling throughout with this Grand Living room.
Photography by Carlson Productions, LLC
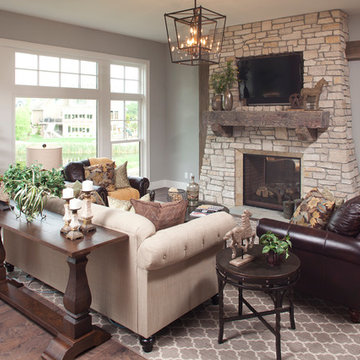
Modelo de salón tradicional con paredes grises, suelo de madera oscura, chimenea de doble cara, marco de chimenea de piedra y televisor colgado en la pared
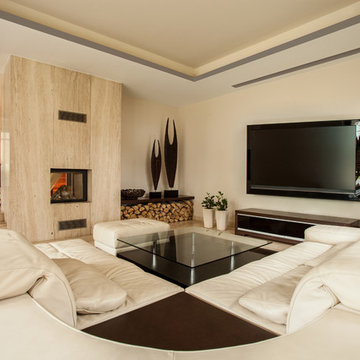
Foto de salón abierto tradicional de tamaño medio con paredes beige, suelo de madera clara, chimenea de doble cara y televisor colgado en la pared
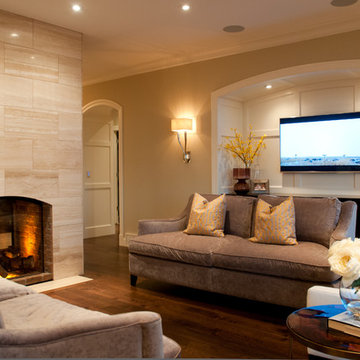
Vienna Di Ruscio
Diseño de salón para visitas tipo loft clásico pequeño con paredes beige, suelo de madera en tonos medios, chimenea de doble cara, marco de chimenea de baldosas y/o azulejos y televisor colgado en la pared
Diseño de salón para visitas tipo loft clásico pequeño con paredes beige, suelo de madera en tonos medios, chimenea de doble cara, marco de chimenea de baldosas y/o azulejos y televisor colgado en la pared
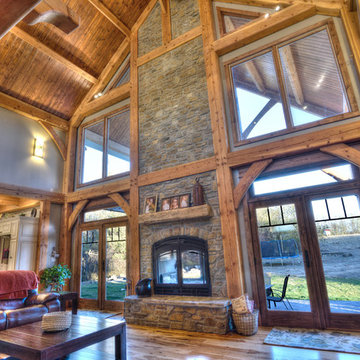
Acucraft's Indoor/Outdoor See-Through Hearthroom Fireplace makes a great addition to this gorgeous home.
Modelo de salón para visitas abierto clásico grande sin televisor con paredes beige, chimenea de doble cara y marco de chimenea de piedra
Modelo de salón para visitas abierto clásico grande sin televisor con paredes beige, chimenea de doble cara y marco de chimenea de piedra
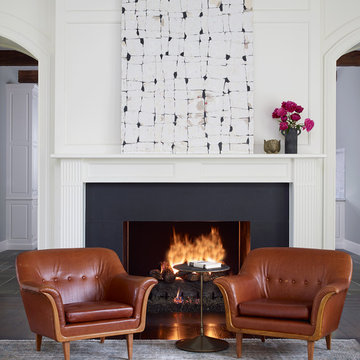
Diseño de salón para visitas abierto clásico extra grande sin televisor con paredes blancas, suelo de madera oscura, chimenea de doble cara, marco de chimenea de piedra y suelo marrón
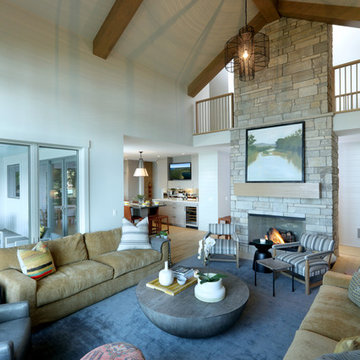
Builder: Falcon Custom Homes
Interior Designer: Mary Burns - Gallery
Photographer: Mike Buck
A perfectly proportioned story and a half cottage, the Farfield is full of traditional details and charm. The front is composed of matching board and batten gables flanking a covered porch featuring square columns with pegged capitols. A tour of the rear façade reveals an asymmetrical elevation with a tall living room gable anchoring the right and a low retractable-screened porch to the left.
Inside, the front foyer opens up to a wide staircase clad in horizontal boards for a more modern feel. To the left, and through a short hall, is a study with private access to the main levels public bathroom. Further back a corridor, framed on one side by the living rooms stone fireplace, connects the master suite to the rest of the house. Entrance to the living room can be gained through a pair of openings flanking the stone fireplace, or via the open concept kitchen/dining room. Neutral grey cabinets featuring a modern take on a recessed panel look, line the perimeter of the kitchen, framing the elongated kitchen island. Twelve leather wrapped chairs provide enough seating for a large family, or gathering of friends. Anchoring the rear of the main level is the screened in porch framed by square columns that match the style of those found at the front porch. Upstairs, there are a total of four separate sleeping chambers. The two bedrooms above the master suite share a bathroom, while the third bedroom to the rear features its own en suite. The fourth is a large bunkroom above the homes two-stall garage large enough to host an abundance of guests.
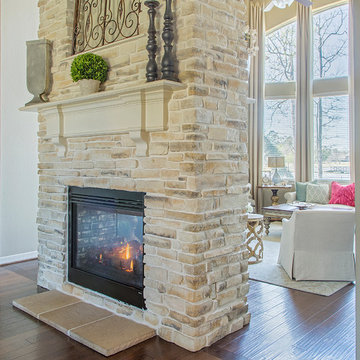
Soft muted colors are paired with mixed metallics to create a casual elegance in this Southern home. Various wood tones & finishes provide an eclectic touch to the spaces. Luxurious custom draperies add classic charm by beautifully framing the rooms. A combination of accessories, custom arrangements & original art bring an authentic uniqueness to the overall design. Pops of vibrant hot pink add a modern twist to the otherwise subtle color scheme of neutrals & airy blue tones.
By Design Interiors
Daniel Angulo Photography.
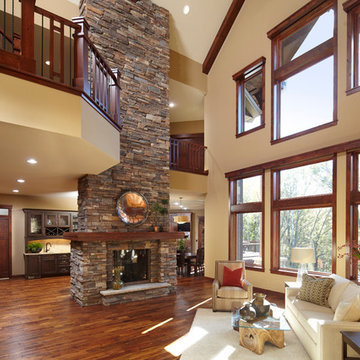
Karen Melvin Photography
Imagen de salón tradicional con chimenea de doble cara
Imagen de salón tradicional con chimenea de doble cara
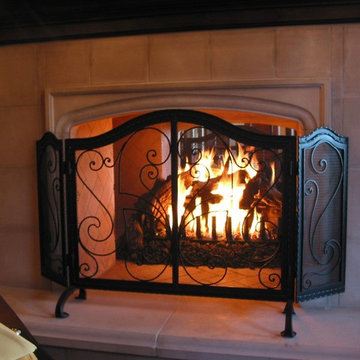
Custom two-sided gas fireplace with white stone backdrop and traditional fireplace screen.
Foto de salón clásico con chimenea de doble cara y marco de chimenea de piedra
Foto de salón clásico con chimenea de doble cara y marco de chimenea de piedra
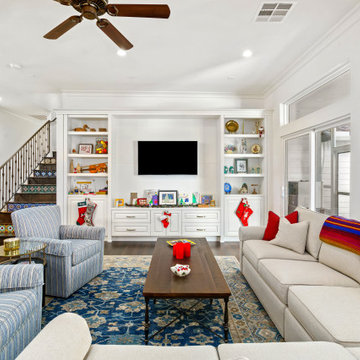
2019 Remodel/Addition Featuring Designer Appliances, Blue Bahia Countertops, Quartz, Custom Raised Panel Cabinets, Wrought Iron Stairs Railing & Much More.
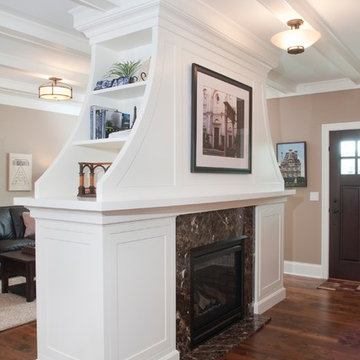
Stained Maple - Sand on Site
Foto de biblioteca en casa abierta tradicional de tamaño medio con paredes beige, suelo de madera oscura, chimenea de doble cara y marco de chimenea de piedra
Foto de biblioteca en casa abierta tradicional de tamaño medio con paredes beige, suelo de madera oscura, chimenea de doble cara y marco de chimenea de piedra
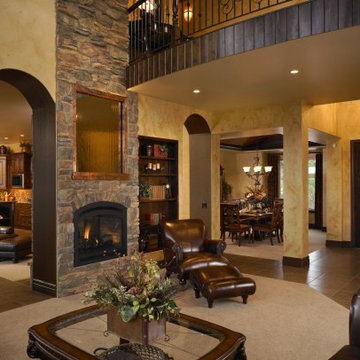
Modelo de salón para visitas cerrado clásico de tamaño medio sin televisor con paredes beige, moqueta, chimenea de doble cara, marco de chimenea de piedra y suelo beige
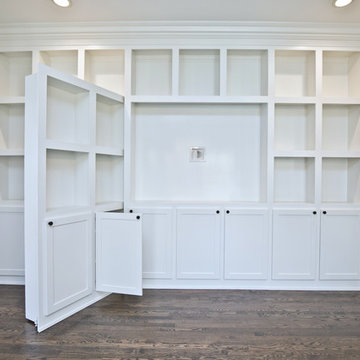
Modelo de salón para visitas cerrado clásico grande sin televisor con paredes grises, suelo de madera oscura, chimenea de doble cara, marco de chimenea de ladrillo y suelo marrón
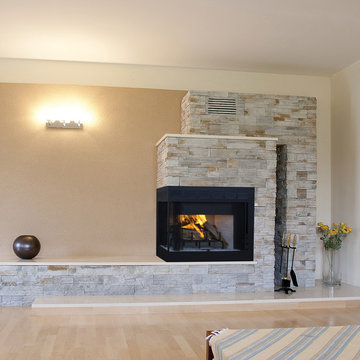
The Inglenook corner fireplaces offer space saving design to accommodate any open cornered wall. This unit comes in clean faced and louvered circulating models. These fully insulated models include smooth white refractory panels and a textured charcoal powder coat finish.
Features
Available in Corner (Inglenook), Peninsula (Monterey) and See Through (Craftsman ST/Windsor) models
Radiant smooth-faced or circulating louvered
Massive smoke dome for reliable operation
Insulated firebox for increased performance in colder climates (available in select models)
White Refractory Panels
Heavy duty log grate
Includes mesh fire screens
Outside air kit available for maximum performance
Durable textured powder coat finish
Uses IHP 8 DM Inglenook (1700º) double wall air cooled wood burning chimney
Uses IHP 8 HT Inglenook (2100º) heavy gauge double wall air cooled wood burning chimney, recommended for cold climates (required for Canada)
20 Year Limited Warranty
1.163 ideas para salones clásicos con chimenea de doble cara
1