320 ideas para salones con chimenea de doble cara y televisor retractable
Filtrar por
Presupuesto
Ordenar por:Popular hoy
1 - 20 de 320 fotos
Artículo 1 de 3

The centerpiece of this living room is the 2 sided fireplace, shared with the Sunroom. The coffered ceilings help define the space within the Great Room concept and the neutral furniture with pops of color help give the area texture and character. The stone on the fireplace is called Blue Mountain and was over-grouted in white. The concealed fireplace rises from inside the floor to fill in the space on the left of the fireplace while in use.
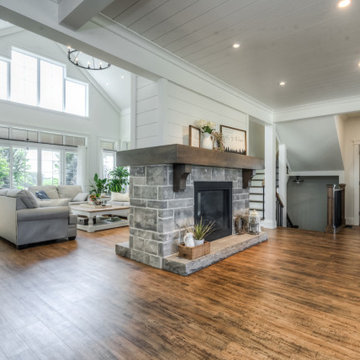
Ejemplo de salón abierto de estilo de casa de campo grande con paredes blancas, suelo de madera en tonos medios, chimenea de doble cara, marco de chimenea de piedra, televisor retractable, suelo multicolor y machihembrado
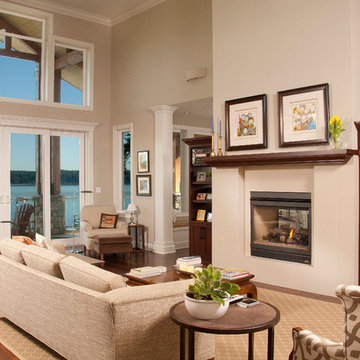
Foto de salón para visitas abierto clásico grande con paredes beige, suelo de madera oscura, chimenea de doble cara, marco de chimenea de piedra y televisor retractable
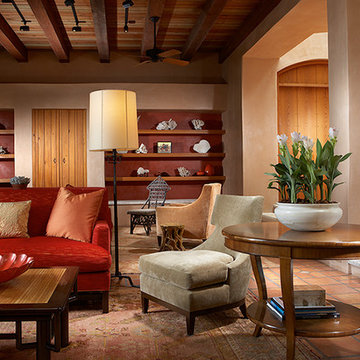
Daniel Newcomb
Modelo de salón para visitas abierto costero grande con paredes beige, suelo de baldosas de terracota, televisor retractable, chimenea de doble cara y marco de chimenea de yeso
Modelo de salón para visitas abierto costero grande con paredes beige, suelo de baldosas de terracota, televisor retractable, chimenea de doble cara y marco de chimenea de yeso
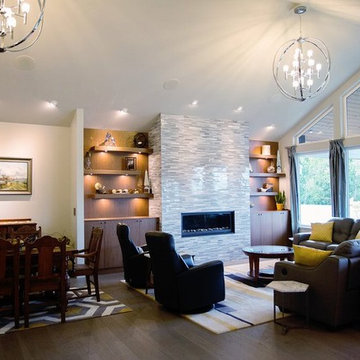
Mosaic marble wrapping the fireplace and cut at 45 degrees in order to avoid tile edge.
Call us today for a free estimate! (778) 317-5014
Designed by 9Design
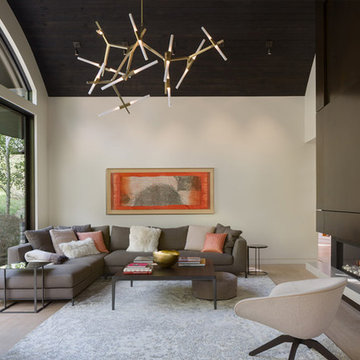
The fireplace in the living room was relocated and cladded in patina steel. A lift raises and lowers a large metal panel that hides the TV. Furniture and light fixtures were selected to compliment the modern, elegant room.
© Andrew Pogue Photo
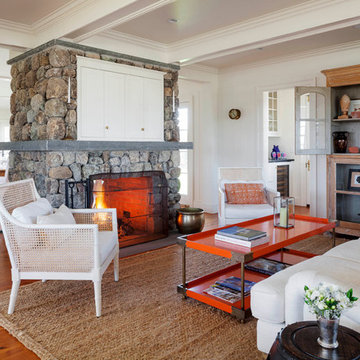
Greg Premru
Ejemplo de salón abierto marinero grande con paredes blancas, chimenea de doble cara, marco de chimenea de piedra, televisor retractable y suelo de madera clara
Ejemplo de salón abierto marinero grande con paredes blancas, chimenea de doble cara, marco de chimenea de piedra, televisor retractable y suelo de madera clara
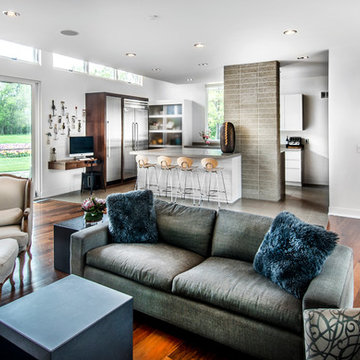
Imagen de salón abierto moderno de tamaño medio con suelo de madera oscura, paredes blancas, chimenea de doble cara, marco de chimenea de hormigón, televisor retractable y suelo marrón
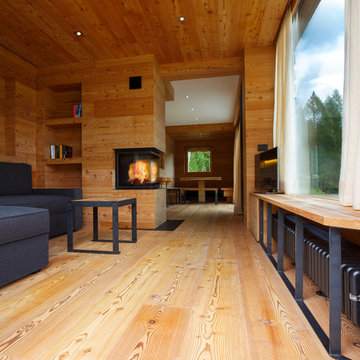
Ph. Andrea Pozzi
Imagen de salón para visitas abierto rústico de tamaño medio con paredes marrones, suelo de madera en tonos medios, chimenea de doble cara, marco de chimenea de madera, televisor retractable y suelo marrón
Imagen de salón para visitas abierto rústico de tamaño medio con paredes marrones, suelo de madera en tonos medios, chimenea de doble cara, marco de chimenea de madera, televisor retractable y suelo marrón

Diseño de salón abierto actual de tamaño medio con paredes blancas, suelo de madera clara, chimenea de doble cara, marco de chimenea de piedra, televisor retractable, suelo beige, bandeja y boiserie

Imagen de salón abierto costero grande con paredes blancas, suelo de madera clara, chimenea de doble cara, televisor retractable y suelo beige

Sorgfältig ausgewählte Materialien wie die heimische Eiche, Lehmputz an den Wänden sowie eine Holzakustikdecke prägen dieses Interior. Hier wurde nichts dem Zufall überlassen, sondern alles integriert sich harmonisch. Die hochwirksame Akustikdecke von Lignotrend sowie die hochwertige Beleuchtung von Erco tragen zum guten Raumgefühl bei. Was halten Sie von dem Tunnelkamin? Er verbindet das Esszimmer mit dem Wohnzimmer.
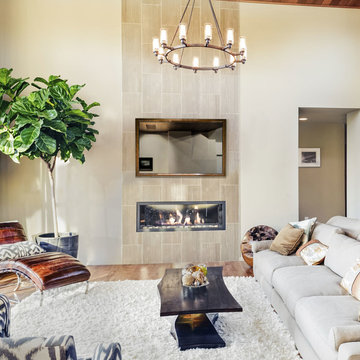
Séura Vanishing Entertainment TV Mirror vanishes completely when powered off. Specially formulated mirror provides a bright, crisp television picture and a deep, designer reflection.
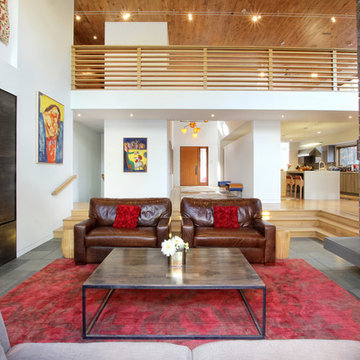
In the open concept home, the living area is defined by steps and a hearth to create a distinction of space and activities while maintaining flow. A custom-made wood panel conceals the television and complements the custom-made coffee table. Photo Credit: Garrett Rowland
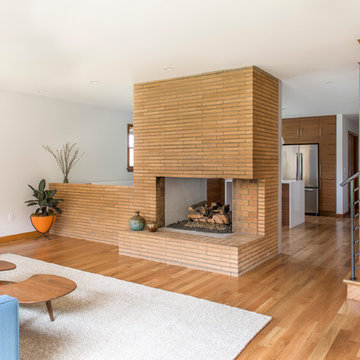
Reagen Taylor
Modelo de salón abierto retro de tamaño medio con paredes blancas, suelo de madera en tonos medios, chimenea de doble cara, marco de chimenea de ladrillo y televisor retractable
Modelo de salón abierto retro de tamaño medio con paredes blancas, suelo de madera en tonos medios, chimenea de doble cara, marco de chimenea de ladrillo y televisor retractable
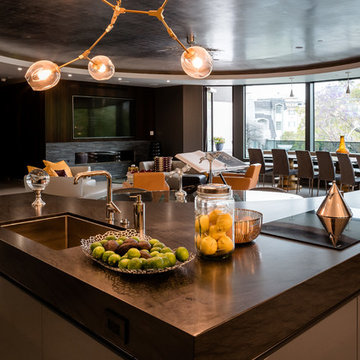
Diseño de salón con barra de bar abierto actual extra grande con paredes grises, suelo de baldosas de porcelana, chimenea de doble cara, marco de chimenea de piedra, televisor retractable y suelo blanco
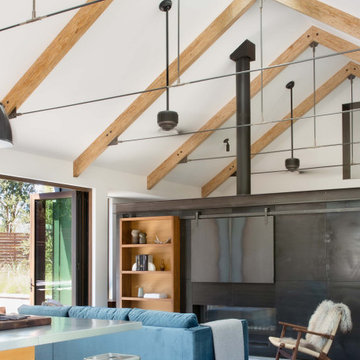
The Sonoma Farmhaus project was designed for a cycling enthusiast with a globally demanding professional career, who wanted to create a place that could serve as both a retreat of solitude and a hub for gathering with friends and family. Located within the town of Graton, California, the site was chosen not only to be close to a small town and its community, but also to be within cycling distance to the picturesque, coastal Sonoma County landscape.
Taking the traditional forms of farmhouse, and their notions of sustenance and community, as inspiration, the project comprises an assemblage of two forms - a Main House and a Guest House with Bike Barn - joined in the middle by a central outdoor gathering space anchored by a fireplace. The vision was to create something consciously restrained and one with the ground on which it stands. Simplicity, clear detailing, and an innate understanding of how things go together were all central themes behind the design. Solid walls of rammed earth blocks, fabricated from soils excavated from the site, bookend each of the structures.
According to the owner, the use of simple, yet rich materials and textures...“provides a humanness I’ve not known or felt in any living venue I’ve stayed, Farmhaus is an icon of sustenance for me".
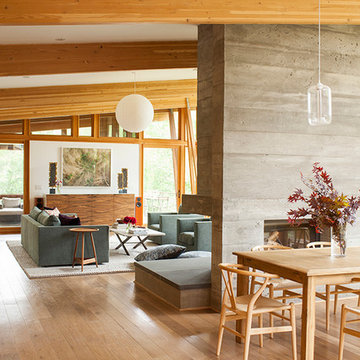
Modern rustic great room
Photgrapher: Raquel Langworthy (Untamed Studios LLC)
Foto de salón abierto minimalista grande con paredes blancas, suelo de madera clara, chimenea de doble cara, televisor retractable y marco de chimenea de hormigón
Foto de salón abierto minimalista grande con paredes blancas, suelo de madera clara, chimenea de doble cara, televisor retractable y marco de chimenea de hormigón
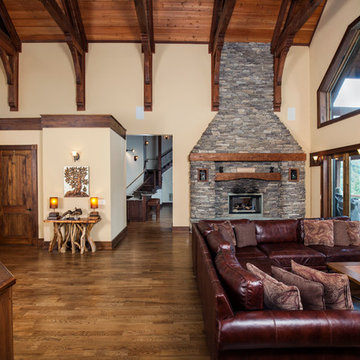
Photography by Brian Bookwalter
Ejemplo de salón abierto rural extra grande con paredes beige, suelo de madera en tonos medios, chimenea de doble cara, marco de chimenea de piedra y televisor retractable
Ejemplo de salón abierto rural extra grande con paredes beige, suelo de madera en tonos medios, chimenea de doble cara, marco de chimenea de piedra y televisor retractable
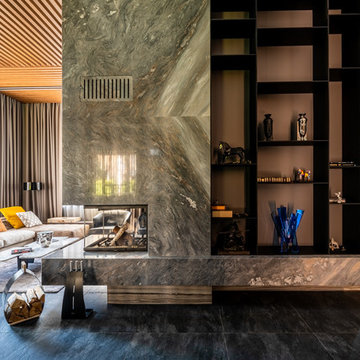
Imagen de salón abierto actual grande con paredes blancas, suelo de mármol, chimenea de doble cara, marco de chimenea de piedra, televisor retractable y suelo azul
320 ideas para salones con chimenea de doble cara y televisor retractable
1