Salones
Filtrar por
Presupuesto
Ordenar por:Popular hoy
1 - 20 de 4956 fotos
Artículo 1 de 3

This stunning living room showcases large windows with a lake view, cathedral ceilings with exposed wood beams, and a gas double-sided fireplace with a custom blend of Augusta and Quincy natural ledgestone thin veneer. Quincy stones bring a variety of grays, blues, and tan tones to your stone project. The lighter colors help contrast the darker tones of this stone and create depth in any size project. The golden veins add some highlights the will brighten your project. The stones are rectangular with squared edges that are great for creating a staggered brick look. Most electronics and appliances blend well with this stone. The rustic look of antiques and various artwork are enhanced with Quincy stones in the background.

A la hora de abordar la atmósfera del salón, su nuevo diseño responde al uso que día a día hace de él la familia propietaria. Se trata de una de las estancias de la casa a las que más horas se le dedica, por lo que en nuestro estudio de interiorismo, viendo su importancia, hemos redistribuido este espacio común en tres áreas que conviven juntas.

Open concept living space opens to dining, kitchen, and covered deck - HLODGE - Unionville, IN - Lake Lemon - HAUS | Architecture For Modern Lifestyles (architect + photographer) - WERK | Building Modern (builder)

We loved transforming this one-bedroom apartment in Chelsea. The list of changes was pretty long, but included rewiring, replastering, taking down the kitchen wall to make the lounge open-plan and replacing the floor throughout the apartment with beautiful hardwood. It was important for the client to have a home office desk, so we decided on an L-shape sofa to make maximum use of the space. The large pendant light added drama and a focal point to the room. And the off-white colour palette provided a subtle backdrop for the art. You'll notice that either side of the fireplace we have mirrored the wall, gives the illusion of the room being larger and also boosts the light flooding into the room.

The centerpiece of this living room is the 2 sided fireplace, shared with the Sunroom. The coffered ceilings help define the space within the Great Room concept and the neutral furniture with pops of color help give the area texture and character. The stone on the fireplace is called Blue Mountain and was over-grouted in white. The concealed fireplace rises from inside the floor to fill in the space on the left of the fireplace while in use.

Imagen de salón para visitas abierto actual grande con paredes blancas, suelo de madera clara, chimenea de doble cara, televisor colgado en la pared, suelo beige y marco de chimenea de hormigón

Photo by Vance Fox showing the dramatic Great Room, which is open to the Kitchen and Dining (not shown) & Rec Loft above. A large sliding glass door wall spills out onto both covered and uncovered terrace areas, for dining, relaxing by the fire or in the sunken spa.
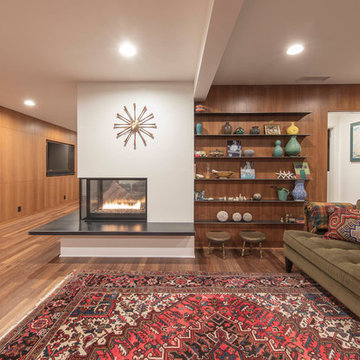
A modern, peninsula-style gas fireplace with steel hearth extension, mahogany panelling, and rolled steel shelves replace a dated divider, making this mid-century home modern again.
Photography | Kurt Jordan Photography

Modelo de salón para visitas abierto contemporáneo de tamaño medio con paredes blancas, suelo de baldosas de porcelana, chimenea de doble cara, televisor colgado en la pared y suelo marrón
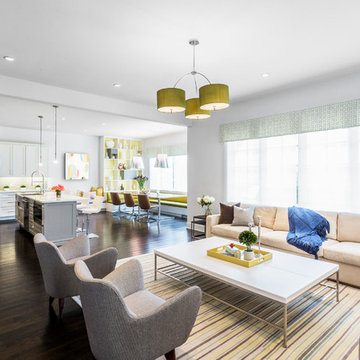
Imagen de salón cerrado actual grande con paredes blancas, suelo de madera oscura, televisor colgado en la pared, chimenea de doble cara, marco de chimenea de yeso y suelo marrón

Danny Piassick
Modelo de salón abierto retro extra grande con paredes beige, suelo de baldosas de porcelana, chimenea de doble cara, marco de chimenea de piedra y televisor colgado en la pared
Modelo de salón abierto retro extra grande con paredes beige, suelo de baldosas de porcelana, chimenea de doble cara, marco de chimenea de piedra y televisor colgado en la pared

Andrea Rugg
Modelo de salón abierto actual extra grande con paredes grises, suelo de madera clara, chimenea de doble cara, marco de chimenea de piedra y pared multimedia
Modelo de salón abierto actual extra grande con paredes grises, suelo de madera clara, chimenea de doble cara, marco de chimenea de piedra y pared multimedia

Modelo de salón abierto contemporáneo extra grande con paredes beige, suelo de cemento, chimenea de doble cara, marco de chimenea de piedra, televisor independiente, piedra y alfombra

Dino Tonn
Imagen de salón para visitas abierto actual grande con suelo de mármol, chimenea de doble cara, marco de chimenea de baldosas y/o azulejos, paredes beige y televisor colgado en la pared
Imagen de salón para visitas abierto actual grande con suelo de mármol, chimenea de doble cara, marco de chimenea de baldosas y/o azulejos, paredes beige y televisor colgado en la pared

Foto de salón con barra de bar abierto actual grande con paredes blancas, suelo de baldosas de cerámica, chimenea de doble cara, marco de chimenea de metal, pared multimedia y suelo gris
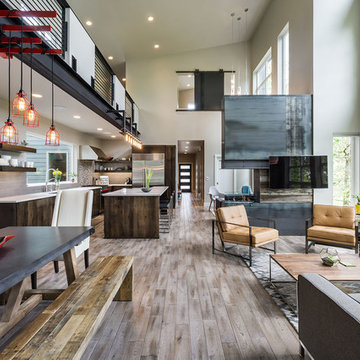
KuDa Photography
Modelo de salón abierto minimalista grande con paredes grises, suelo de madera en tonos medios, chimenea de doble cara y televisor colgado en la pared
Modelo de salón abierto minimalista grande con paredes grises, suelo de madera en tonos medios, chimenea de doble cara y televisor colgado en la pared
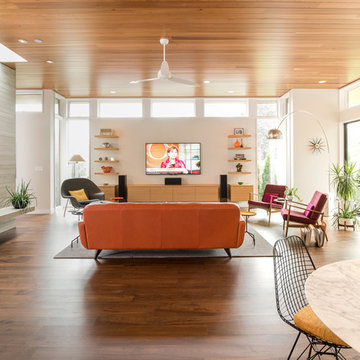
Photo by: Chad Holder
Imagen de salón abierto moderno de tamaño medio con suelo de madera oscura, chimenea de doble cara y televisor colgado en la pared
Imagen de salón abierto moderno de tamaño medio con suelo de madera oscura, chimenea de doble cara y televisor colgado en la pared
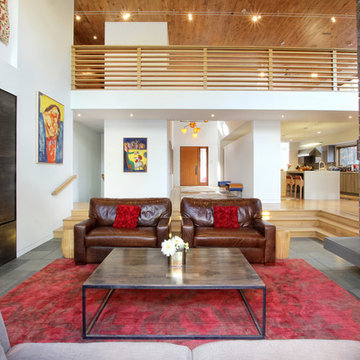
In the open concept home, the living area is defined by steps and a hearth to create a distinction of space and activities while maintaining flow. A custom-made wood panel conceals the television and complements the custom-made coffee table. Photo Credit: Garrett Rowland
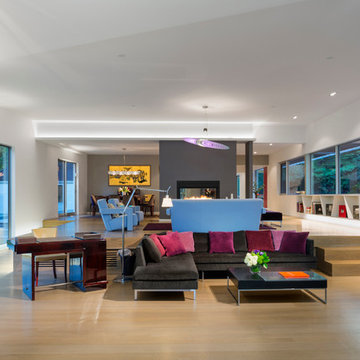
Modelo de salón abierto actual grande con paredes blancas, suelo de madera clara, chimenea de doble cara, marco de chimenea de metal, televisor colgado en la pared y suelo marrón

Interiors: Susan Taggart Design
Photo: Mark Weinberg
Foto de salón para visitas abierto actual pequeño con paredes azules, suelo de madera en tonos medios, chimenea de doble cara, marco de chimenea de baldosas y/o azulejos y televisor independiente
Foto de salón para visitas abierto actual pequeño con paredes azules, suelo de madera en tonos medios, chimenea de doble cara, marco de chimenea de baldosas y/o azulejos y televisor independiente
1