199 ideas para salones con chimenea de doble cara y suelo blanco
Filtrar por
Presupuesto
Ordenar por:Popular hoy
1 - 20 de 199 fotos

Which one, 5 or 2? That depends on your perspective. Nevertheless in regards function this unit can do 2 or 5 things:
1. TV unit with a 270 degree rotation angle
2. Media console
3. See Through Fireplace
4. Room Divider
5. Mirror Art.
Designer Debbie Anastassiou - Despina Design.
Cabinetry by Touchwood Interiors
Photography by Pearlin Design & Photography
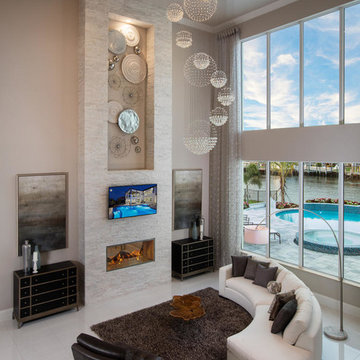
Diseño de salón abierto actual grande con paredes grises, suelo de baldosas de porcelana, chimenea de doble cara, marco de chimenea de piedra, pared multimedia y suelo blanco
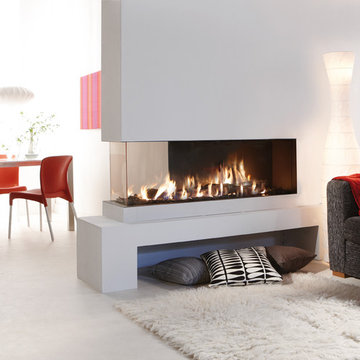
The Lucius 140 1/3 by Element4 is a stunning peninsula fireplace. With the 1/3 option, only 1/3 of the fire is shown from the other side, creating drama on one side of the fireplace while the other is remains subdued.

The great room is devoted to the entertainment of stunning views and meaningful conversation. The open floor plan connects seamlessly with family room, dining room, and a parlor. The two-sided fireplace hosts the entry on its opposite side.
Project Details // White Box No. 2
Architecture: Drewett Works
Builder: Argue Custom Homes
Interior Design: Ownby Design
Landscape Design (hardscape): Greey | Pickett
Landscape Design: Refined Gardens
Photographer: Jeff Zaruba
See more of this project here: https://www.drewettworks.com/white-box-no-2/
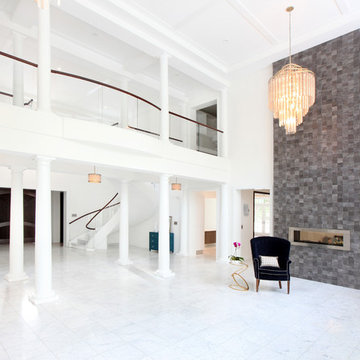
A wide angle view of the main living area including the center hall colonade with the balcony walkway above connecting the two wings of the home. The two story tiled accent wall and double sided fireplace will host a cozy living room.
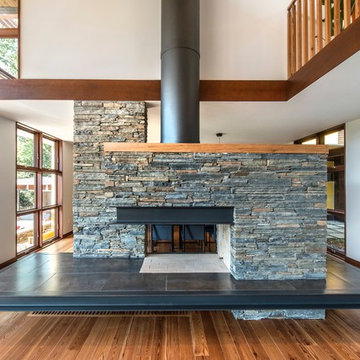
A fireplace open on three sides separates the living room from the dining room. The grill below the cantilevered fireplace deck provides exterior combustions air to the fireplace. On a demand basis a sensor located in the fireplace operates a damper within combustion air duct.
photo: Fredrik Brauer
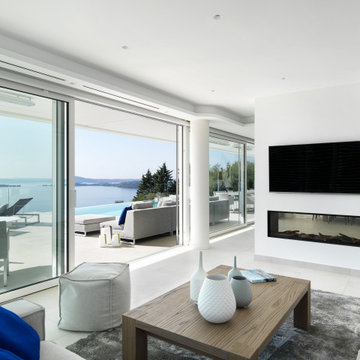
salotto con camino passante centrale, divani ad angolo e tavolino in legno. Ampie finestre scorrevoli elettriche escono verso il portico e la piscina. La TV è appesa sopra il camino a gas, lospazio laterale al camino consente un doppio passaggio.
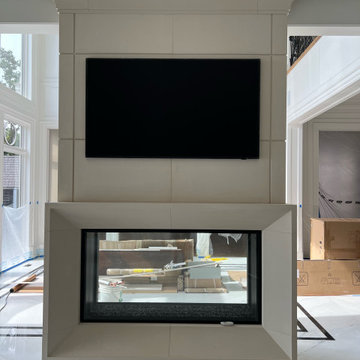
VERY TALL MODERN CONCRETE CAST STONE FIREPLACE MANTEL FOR OUR SPECIAL BUILDER CLIENT.
THIS MANTELPIECE IS TWO SIDED AND OVER TWENTY FEET TALL ON ONE SIDE

This is the view of the stairs showing the wall that was built after we removed the railing. The stair treads were carpeted and the risers were painted
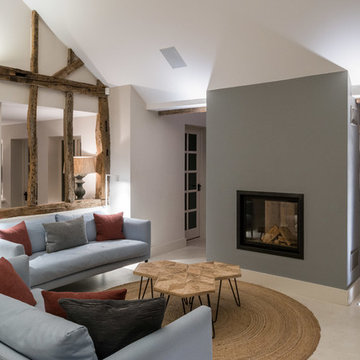
Conversion and renovation of a Grade II listed barn into a bright contemporary home
Foto de salón abierto campestre grande con paredes blancas, suelo de piedra caliza, chimenea de doble cara, marco de chimenea de metal y suelo blanco
Foto de salón abierto campestre grande con paredes blancas, suelo de piedra caliza, chimenea de doble cara, marco de chimenea de metal y suelo blanco
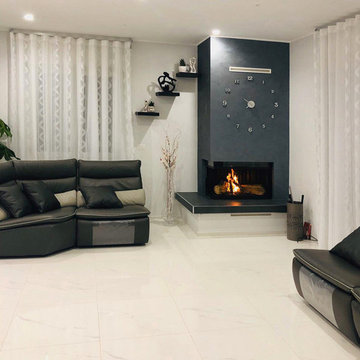
Vista del soggiorno in configurazione "festa". Prima accensione del camino. I preparativi per la prima grigliata.
Modelo de salón abierto moderno grande con paredes grises, suelo de baldosas de porcelana, chimenea de doble cara, marco de chimenea de yeso, pared multimedia y suelo blanco
Modelo de salón abierto moderno grande con paredes grises, suelo de baldosas de porcelana, chimenea de doble cara, marco de chimenea de yeso, pared multimedia y suelo blanco
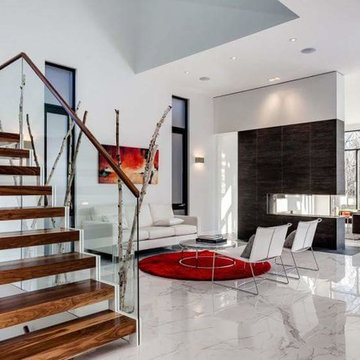
Modelo de salón para visitas abierto actual de tamaño medio sin televisor con paredes blancas, suelo de mármol, chimenea de doble cara, marco de chimenea de baldosas y/o azulejos y suelo blanco
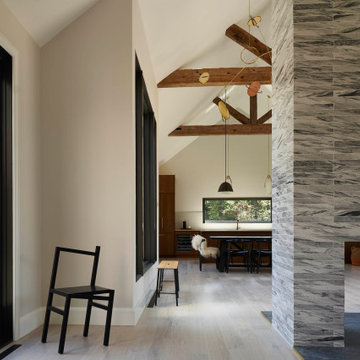
Atelier 22 is a carefully considered, custom-fit, 5,500 square foot + 1,150 square foot finished lower level, seven bedroom, and seven and a half bath residence in Amagansett, New York. The residence features a wellness spa, custom designed chef’s kitchen, eco-smart saline swimming pool, all-season pool house, attached two-car garage, and smart home technology.
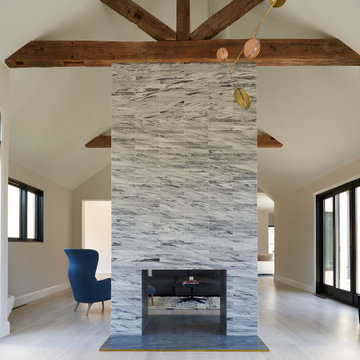
Atelier 22 is a carefully considered, custom-fit, 5,500 square foot + 1,150 square foot finished lower level, seven bedroom, and seven and a half bath residence in Amagansett, New York. The residence features a wellness spa, custom designed chef’s kitchen, eco-smart saline swimming pool, all-season pool house, attached two-car garage, and smart home technology.

Modelo de salón para visitas abierto moderno de tamaño medio sin televisor con paredes blancas, suelo de baldosas de porcelana, chimenea de doble cara, marco de chimenea de yeso y suelo blanco
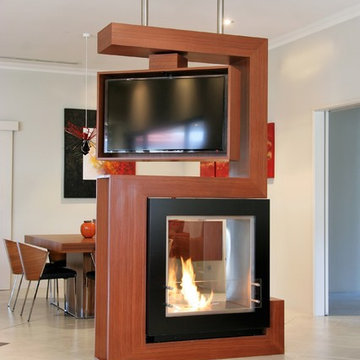
Our clients had just arrived from the UK and wanted to give their home a unique feel.
The first item they discussed with us was some type of a room divider which did not block the rooms totally and should house a TV which could be flexible to watch from different zones of the space and a see through fireplace ...
We listen, we designed, we commissioned and this is the result.
The owners love it and so do so many of you fellow Houzzers!,
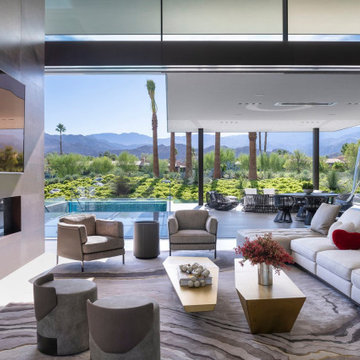
Serenity Indian Wells luxury modern desert home glass wall living room. Photo by William MacCollum.
Ejemplo de salón para visitas abierto minimalista extra grande con suelo de baldosas de porcelana, chimenea de doble cara, marco de chimenea de madera, televisor colgado en la pared, suelo blanco y bandeja
Ejemplo de salón para visitas abierto minimalista extra grande con suelo de baldosas de porcelana, chimenea de doble cara, marco de chimenea de madera, televisor colgado en la pared, suelo blanco y bandeja
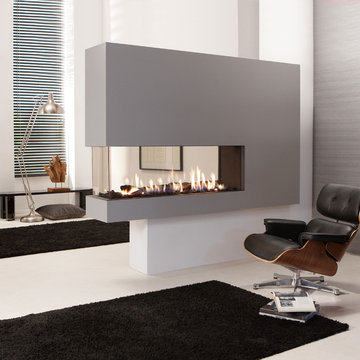
A gas fireplace can help provide heat and bring the look of a wood burning fireplace into your home. Okell's Fireplace carries a wide variety of styles, from contemporary to more traditional designs. With a gas fireplace, you can choose to have the appearance of burning logs, burning stones, or colored glass. Another great convenience to owning a gas fireplace is that it can be turned on and regulated with a remote control!
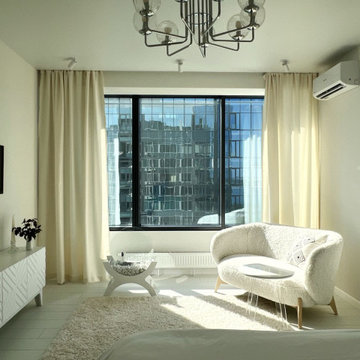
Совместный проект с хоумстейджером и стилистом Лилей Харисовой.
Ejemplo de salón blanco y madera contemporáneo pequeño con paredes blancas, suelo laminado, chimenea de doble cara, televisor colgado en la pared, suelo blanco, papel pintado y alfombra
Ejemplo de salón blanco y madera contemporáneo pequeño con paredes blancas, suelo laminado, chimenea de doble cara, televisor colgado en la pared, suelo blanco, papel pintado y alfombra
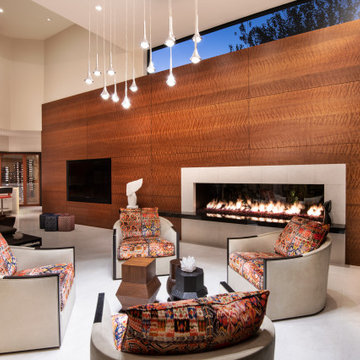
Custom Block Mottled Makore Fireplace Wall w/ TV
Modelo de salón abierto actual grande con paredes marrones, chimenea de doble cara, marco de chimenea de madera, pared multimedia y suelo blanco
Modelo de salón abierto actual grande con paredes marrones, chimenea de doble cara, marco de chimenea de madera, pared multimedia y suelo blanco
199 ideas para salones con chimenea de doble cara y suelo blanco
1