531 ideas para salones con moqueta y chimenea de doble cara
Filtrar por
Presupuesto
Ordenar por:Popular hoy
1 - 20 de 531 fotos
Artículo 1 de 3

Михаил Чекалов
Modelo de salón para visitas tradicional renovado con paredes marrones, moqueta, marco de chimenea de piedra, suelo gris y chimenea de doble cara
Modelo de salón para visitas tradicional renovado con paredes marrones, moqueta, marco de chimenea de piedra, suelo gris y chimenea de doble cara
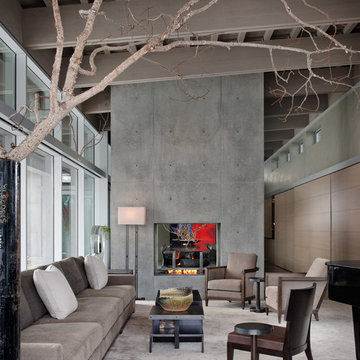
River House, living room with concrete fireplace.
Photo credit: Aaron Leitz
Diseño de salón para visitas abierto actual sin televisor con moqueta, chimenea de doble cara, marco de chimenea de hormigón y paredes grises
Diseño de salón para visitas abierto actual sin televisor con moqueta, chimenea de doble cara, marco de chimenea de hormigón y paredes grises

Foto de salón para visitas abierto tradicional grande con paredes azules, moqueta, chimenea de doble cara, marco de chimenea de baldosas y/o azulejos y suelo beige
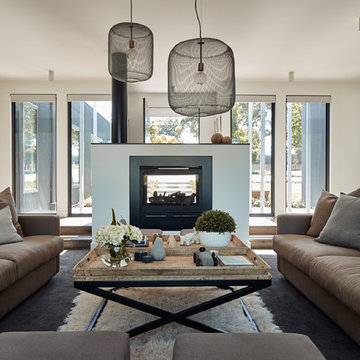
Peter Bennetts
Ejemplo de salón para visitas abierto contemporáneo grande sin televisor con paredes blancas, moqueta, chimenea de doble cara, marco de chimenea de yeso y suelo gris
Ejemplo de salón para visitas abierto contemporáneo grande sin televisor con paredes blancas, moqueta, chimenea de doble cara, marco de chimenea de yeso y suelo gris

Photos by Darby Kate Photography
Foto de salón abierto campestre de tamaño medio con paredes blancas, moqueta, chimenea de doble cara, marco de chimenea de madera y pared multimedia
Foto de salón abierto campestre de tamaño medio con paredes blancas, moqueta, chimenea de doble cara, marco de chimenea de madera y pared multimedia
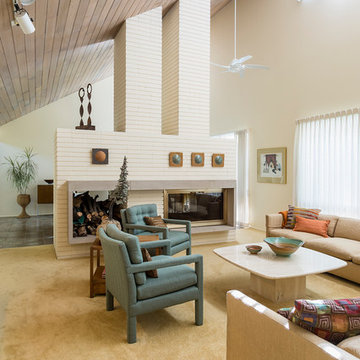
View of the living room.
Andrea Rugg Photography
Ejemplo de salón para visitas abierto retro grande con paredes blancas, moqueta, chimenea de doble cara, marco de chimenea de ladrillo y suelo beige
Ejemplo de salón para visitas abierto retro grande con paredes blancas, moqueta, chimenea de doble cara, marco de chimenea de ladrillo y suelo beige
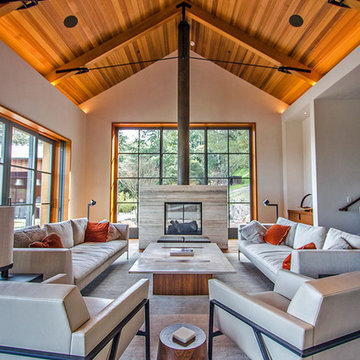
Beautifully crafted ceilings with in-ceiling speakers and surround sound
Diseño de salón abierto contemporáneo grande con paredes blancas, moqueta, chimenea de doble cara y marco de chimenea de piedra
Diseño de salón abierto contemporáneo grande con paredes blancas, moqueta, chimenea de doble cara y marco de chimenea de piedra
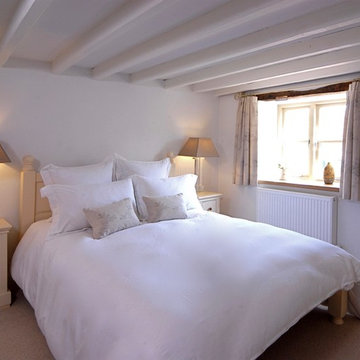
A beautiful 16th Century Cottage in a Cotswold Conservation Village. The cottage was very dated and needed total renovatation. The Living room was was in fact two rooms which were knocked into one, creating a lovely large living room area for our client. Keeping the existing large open fire place at one end of the inital one room and turning the old smaller fireplace which was discovered when renovation works began in the other initial room as a feature fireplace with kiln dried logs. Beautiful calming colour schemes were implemented. New hardwood windows were painted in a gorgeous colour and the Bisque radiators sprayed in a like for like colour. New Electrics & Plumbing throughout the whole cottage as it was very old and dated. A modern Oak & Glass Staircase replaced the very dated aliminium spiral staircase. A total Renovation / Conversion of this pretty 16th Century Cottage, creating a wonderful light, open plan feel in what was once a very dark, dated cottage in the Cotswolds.
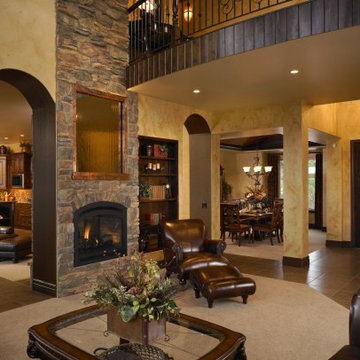
Modelo de salón para visitas cerrado clásico de tamaño medio sin televisor con paredes beige, moqueta, chimenea de doble cara, marco de chimenea de piedra y suelo beige
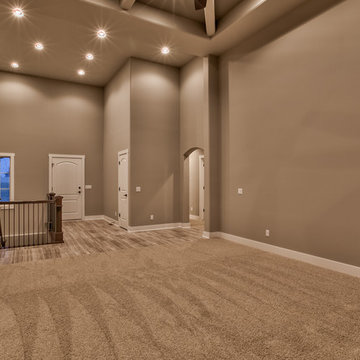
Diseño de salón abierto mediterráneo grande sin televisor con paredes grises, moqueta, chimenea de doble cara y marco de chimenea de piedra

Vaulted living room with wood ceiling looks toward dining and bedroom hall - Bridge House - Fenneville, Michigan - Lake Michigan - HAUS | Architecture For Modern Lifestyles, Christopher Short, Indianapolis Architect, Marika Designs, Marika Klemm, Interior Designer - Tom Rigney, TR Builders
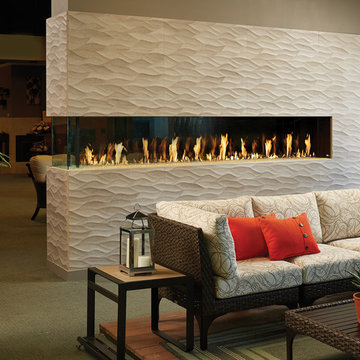
240" x 12" Pier, DaVinci Custom Fireplace
Ejemplo de salón actual extra grande con paredes beige, moqueta, chimenea de doble cara, marco de chimenea de baldosas y/o azulejos y suelo gris
Ejemplo de salón actual extra grande con paredes beige, moqueta, chimenea de doble cara, marco de chimenea de baldosas y/o azulejos y suelo gris
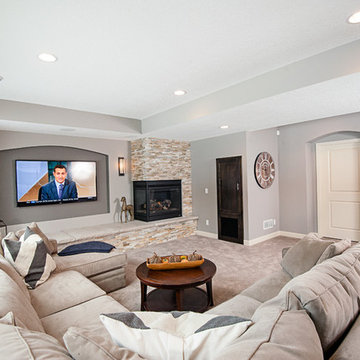
Satori Photography
Ejemplo de salón para visitas abierto tradicional de tamaño medio con paredes grises, moqueta, chimenea de doble cara, marco de chimenea de piedra y televisor colgado en la pared
Ejemplo de salón para visitas abierto tradicional de tamaño medio con paredes grises, moqueta, chimenea de doble cara, marco de chimenea de piedra y televisor colgado en la pared

Chris Parkinson Photography
Ejemplo de salón abierto clásico grande con paredes amarillas, moqueta, chimenea de doble cara y marco de chimenea de piedra
Ejemplo de salón abierto clásico grande con paredes amarillas, moqueta, chimenea de doble cara y marco de chimenea de piedra
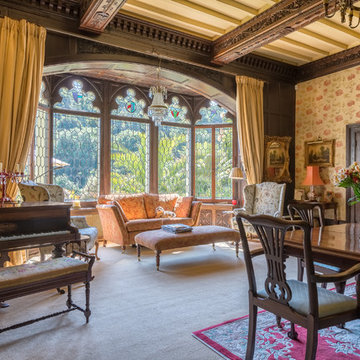
Stunning living room with views to the River Dart in a fully renovated Lodge House in the Strawberry Hill Gothic Style. c1883 Warfleet Creek, Dartmouth, South Devon. Colin Cadle Photography, Photo Styling by Jan

Modern Farmhouse designed for entertainment and gatherings. French doors leading into the main part of the home and trim details everywhere. Shiplap, board and batten, tray ceiling details, custom barrel tables are all part of this modern farmhouse design.
Half bath with a custom vanity. Clean modern windows. Living room has a fireplace with custom cabinets and custom barn beam mantel with ship lap above. The Master Bath has a beautiful tub for soaking and a spacious walk in shower. Front entry has a beautiful custom ceiling treatment.
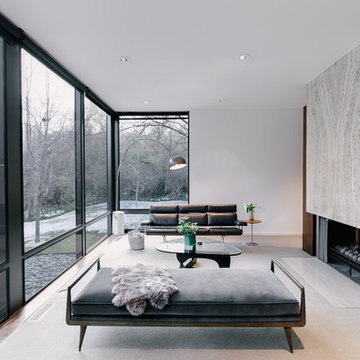
Ejemplo de salón abierto minimalista grande sin televisor con paredes blancas, moqueta, chimenea de doble cara y marco de chimenea de piedra
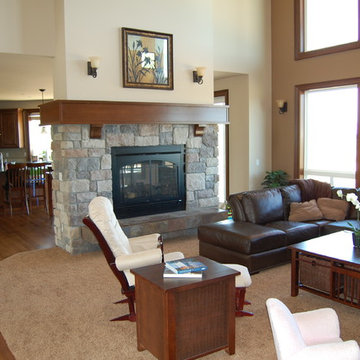
Imagen de salón abierto de estilo americano con paredes beige, moqueta, chimenea de doble cara y marco de chimenea de piedra
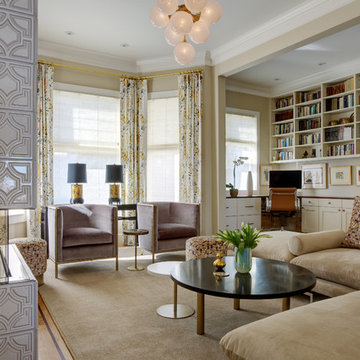
This Dolores Street living room was updated with refined details yet remains a comfortable space for entertaining friends or lounging quietly around the fireplace. The large bay window allows for filtered viewing of the city. The home office quietly integrates into the space by creating opportunity for artwork.

Ejemplo de salón para visitas abierto clásico renovado sin televisor con moqueta, chimenea de doble cara, marco de chimenea de hormigón, suelo gris, vigas vistas y papel pintado
531 ideas para salones con moqueta y chimenea de doble cara
1