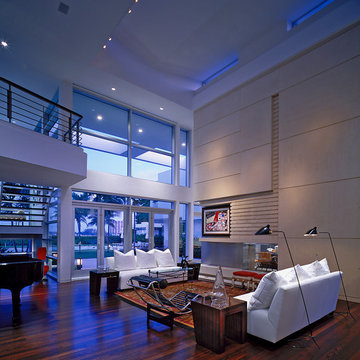134 ideas para salones azules con chimenea de doble cara
Filtrar por
Presupuesto
Ordenar por:Popular hoy
1 - 20 de 134 fotos
Artículo 1 de 3

Danny Piassick
Modelo de salón abierto retro extra grande con paredes beige, suelo de baldosas de porcelana, chimenea de doble cara, marco de chimenea de piedra y televisor colgado en la pared
Modelo de salón abierto retro extra grande con paredes beige, suelo de baldosas de porcelana, chimenea de doble cara, marco de chimenea de piedra y televisor colgado en la pared

A contemplative space and lovely window seat
Diseño de salón para visitas abierto contemporáneo de tamaño medio sin televisor con paredes azules, suelo de madera clara, chimenea de doble cara y marco de chimenea de madera
Diseño de salón para visitas abierto contemporáneo de tamaño medio sin televisor con paredes azules, suelo de madera clara, chimenea de doble cara y marco de chimenea de madera

Level Three: Two chairs, arranged in the Penthouse office nook space, create an intimate seating area. These swivel chairs are perfect in a setting where one can choose to enjoy wonderful mountain vistas from so many vantage points!
Photograph © Darren Edwards, San Diego

Keeping the original fireplace and darkening the floors created the perfect complement to the white walls.
Diseño de salón con rincón musical abierto vintage de tamaño medio con suelo de madera oscura, chimenea de doble cara, marco de chimenea de piedra, suelo negro y madera
Diseño de salón con rincón musical abierto vintage de tamaño medio con suelo de madera oscura, chimenea de doble cara, marco de chimenea de piedra, suelo negro y madera
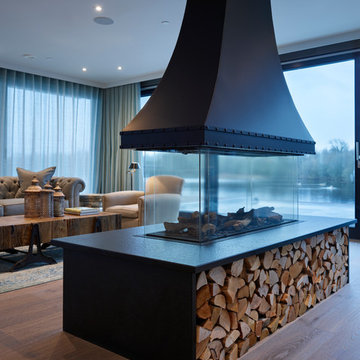
Imagen de salón para visitas abierto contemporáneo con suelo de madera en tonos medios, chimenea de doble cara y suelo marrón
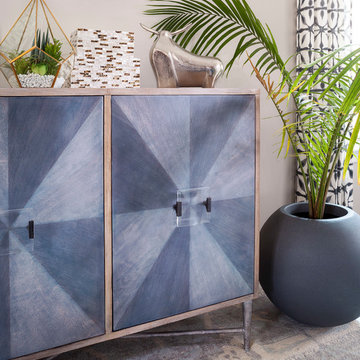
Tight vignette of the living room console, Susie Brenner Photography
Diseño de salón abierto contemporáneo de tamaño medio sin televisor con paredes blancas, suelo de madera clara, chimenea de doble cara, marco de chimenea de madera y suelo beige
Diseño de salón abierto contemporáneo de tamaño medio sin televisor con paredes blancas, suelo de madera clara, chimenea de doble cara, marco de chimenea de madera y suelo beige

This 4 bedroom (2 en suite), 4.5 bath home features vertical board–formed concrete expressed both outside and inside, complemented by exposed structural steel, Western Red Cedar siding, gray stucco, and hot rolled steel soffits. An outdoor patio features a covered dining area and fire pit. Hydronically heated with a supplemental forced air system; a see-through fireplace between dining and great room; Henrybuilt cabinetry throughout; and, a beautiful staircase by MILK Design (Chicago). The owner contributed to many interior design details, including tile selection and layout.

Inspired by local fishing shacks and wharf buildings dotting the coast of Maine, this re-imagined summer cottage interweaves large glazed openings with simple taut-skinned New England shingled cottage forms.
Photos by Tome Crane, c 2010.
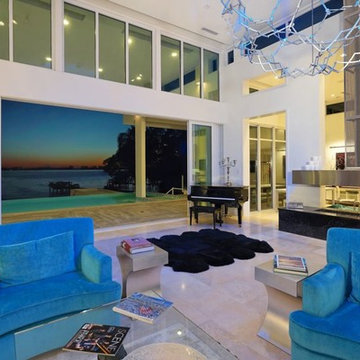
Hoberman orb
Detlev von Kessel for Pix360
Sarasota, FL
Longboat Key, FL
Casey Key, FL
Siesta Key, FL
Venice, FL
Lakewood Ranch, FL
Foto de salón abierto minimalista grande con chimenea de doble cara, marco de chimenea de metal y paredes blancas
Foto de salón abierto minimalista grande con chimenea de doble cara, marco de chimenea de metal y paredes blancas
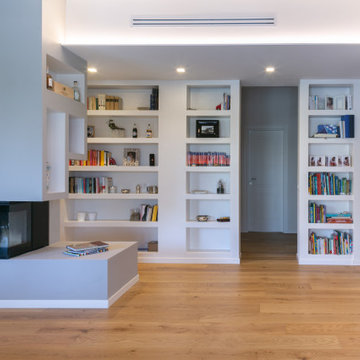
Foto de biblioteca en casa abierta actual grande con paredes blancas, suelo de madera clara, chimenea de doble cara, marco de chimenea de yeso, televisor colgado en la pared y suelo marrón

Chris Parkinson Photography
Ejemplo de salón abierto clásico grande con paredes amarillas, moqueta, chimenea de doble cara y marco de chimenea de piedra
Ejemplo de salón abierto clásico grande con paredes amarillas, moqueta, chimenea de doble cara y marco de chimenea de piedra

The interior of the wharf cottage appears boat like and clad in tongue and groove Douglas fir. A small galley kitchen sits at the far end right. Nearby an open serving island, dining area and living area are all open to the soaring ceiling and custom fireplace.
The fireplace consists of a 12,000# monolith carved to received a custom gas fireplace element. The chimney is cantilevered from the ceiling. The structural steel columns seen supporting the building from the exterior are thin and light. This lightness is enhanced by the taught stainless steel tie rods spanning the space.
Eric Reinholdt - Project Architect/Lead Designer with Elliott + Elliott Architecture
Photo: Tom Crane Photography, Inc.

The game room with views to the hills beyond as seen from the living room area. The entry hallway connects the two spaces. High clerestory windows frame views of the surrounding oak trees.

Design by: H2D Architecture + Design
www.h2darchitects.com
Built by: Carlisle Classic Homes
Photos: Christopher Nelson Photography
Modelo de salón abovedado vintage con suelo de madera en tonos medios, chimenea de doble cara y marco de chimenea de ladrillo
Modelo de salón abovedado vintage con suelo de madera en tonos medios, chimenea de doble cara y marco de chimenea de ladrillo

Located near the foot of the Teton Mountains, the site and a modest program led to placing the main house and guest quarters in separate buildings configured to form outdoor spaces. With mountains rising to the northwest and a stream cutting through the southeast corner of the lot, this placement of the main house and guest cabin distinctly responds to the two scales of the site. The public and private wings of the main house define a courtyard, which is visually enclosed by the prominence of the mountains beyond. At a more intimate scale, the garden walls of the main house and guest cabin create a private entry court.
A concrete wall, which extends into the landscape marks the entrance and defines the circulation of the main house. Public spaces open off this axis toward the views to the mountains. Secondary spaces branch off to the north and south forming the private wing of the main house and the guest cabin. With regulation restricting the roof forms, the structural trusses are shaped to lift the ceiling planes toward light and the views of the landscape.
A.I.A Wyoming Chapter Design Award of Citation 2017
Project Year: 2008

Martha O'Hara Interiors, Interior Design & Photo Styling | Corey Gaffer, Photography | Please Note: All “related,” “similar,” and “sponsored” products tagged or listed by Houzz are not actual products pictured. They have not been approved by Martha O’Hara Interiors nor any of the professionals credited. For information about our work, please contact design@oharainteriors.com.
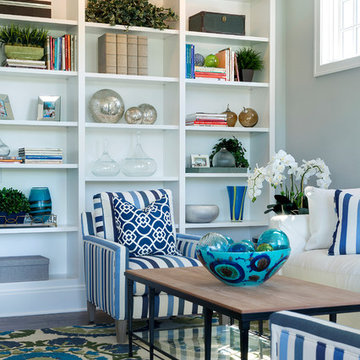
Builder: Carl M. Hansen Companies - Photo: Spacecrafting Photography
Foto de salón abierto clásico de tamaño medio sin televisor con paredes grises, suelo de madera oscura, chimenea de doble cara y marco de chimenea de piedra
Foto de salón abierto clásico de tamaño medio sin televisor con paredes grises, suelo de madera oscura, chimenea de doble cara y marco de chimenea de piedra
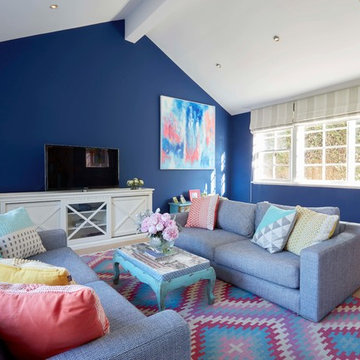
A fun space for the family to kick back and relax. A riot of colour makes this an uplifting space, showing off artworks against the deep blue walls.
Photography by Jason Denton
134 ideas para salones azules con chimenea de doble cara
1

