3.217 ideas para salones con suelo de madera en tonos medios y chimenea de doble cara
Filtrar por
Presupuesto
Ordenar por:Popular hoy
1 - 20 de 3217 fotos

This modern farmhouse located outside of Spokane, Washington, creates a prominent focal point among the landscape of rolling plains. The composition of the home is dominated by three steep gable rooflines linked together by a central spine. This unique design evokes a sense of expansion and contraction from one space to the next. Vertical cedar siding, poured concrete, and zinc gray metal elements clad the modern farmhouse, which, combined with a shop that has the aesthetic of a weathered barn, creates a sense of modernity that remains rooted to the surrounding environment.
The Glo double pane A5 Series windows and doors were selected for the project because of their sleek, modern aesthetic and advanced thermal technology over traditional aluminum windows. High performance spacers, low iron glass, larger continuous thermal breaks, and multiple air seals allows the A5 Series to deliver high performance values and cost effective durability while remaining a sophisticated and stylish design choice. Strategically placed operable windows paired with large expanses of fixed picture windows provide natural ventilation and a visual connection to the outdoors.

The centerpiece of this living room is the 2 sided fireplace, shared with the Sunroom. The coffered ceilings help define the space within the Great Room concept and the neutral furniture with pops of color help give the area texture and character. The stone on the fireplace is called Blue Mountain and was over-grouted in white. The concealed fireplace rises from inside the floor to fill in the space on the left of the fireplace while in use.

The Sky Tunnel MKII by Element4 is the perfect fit for this wide open living area. Over 5' tall and see-through, this fireplace makes a statement for those who want a truly unique modern design.

Ejemplo de salón abierto y abovedado marinero grande con paredes grises, suelo de madera en tonos medios, chimenea de doble cara, marco de chimenea de ladrillo y suelo marrón
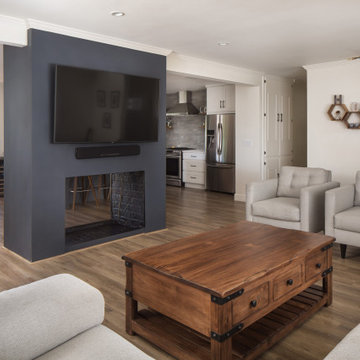
A run down traditional 1960's home in the heart of the san Fernando valley area is a common site for home buyers in the area. so, what can you do with it you ask? A LOT! is our answer. Most first-time home buyers are on a budget when they need to remodel and we know how to maximize it. The entire exterior of the house was redone with #stucco over layer, some nice bright color for the front door to pop out and a modern garage door is a good add. the back yard gained a huge 400sq. outdoor living space with Composite Decking from Cali Bamboo and a fantastic insulated patio made from aluminum. The pool was redone with dark color pebble-tech for better temperature capture and the 0 maintenance of the material.
Inside we used water resistance wide planks European oak look-a-like laminated flooring. the floor is continues throughout the entire home (except the bathrooms of course ? ).
A gray/white and a touch of earth tones for the wall colors to bring some brightness to the house.
The center focal point of the house is the transitional farmhouse kitchen with real reclaimed wood floating shelves and custom-made island vegetables/fruits baskets on a full extension hardware.
take a look at the clean and unique countertop cloudburst-concrete by caesarstone it has a "raw" finish texture.
The master bathroom is made entirely from natural slate stone in different sizes, wall mounted modern vanity and a fantastic shower system by Signature Hardware.
Guest bathroom was lightly remodeled as well with a new 66"x36" Mariposa tub by Kohler with a single piece quartz slab installed above it.
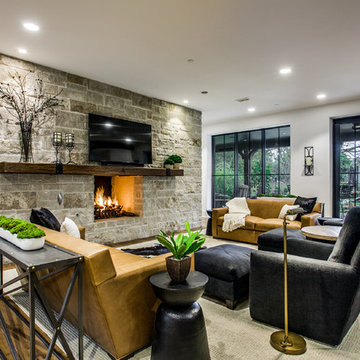
Imagen de salón tradicional renovado con paredes blancas, suelo de madera en tonos medios, chimenea de doble cara, marco de chimenea de piedra, televisor colgado en la pared y suelo marrón
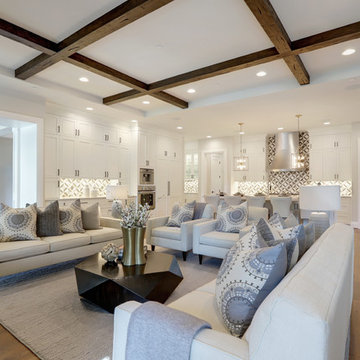
Modelo de salón abierto contemporáneo grande con paredes grises, suelo de madera en tonos medios, chimenea de doble cara, marco de chimenea de metal y suelo marrón
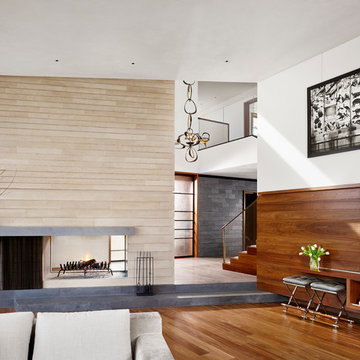
Modern living room with a two-sided fireplace.
Diseño de salón abierto actual con suelo de madera en tonos medios, chimenea de doble cara, marco de chimenea de piedra y suelo marrón
Diseño de salón abierto actual con suelo de madera en tonos medios, chimenea de doble cara, marco de chimenea de piedra y suelo marrón
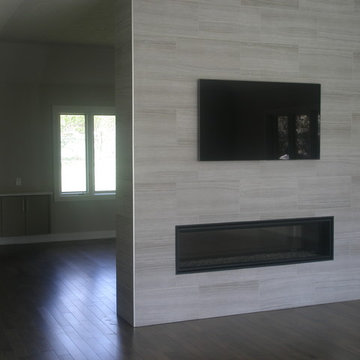
Modelo de salón para visitas abierto minimalista grande con paredes grises, suelo de madera en tonos medios, chimenea de doble cara, marco de chimenea de baldosas y/o azulejos y televisor colgado en la pared
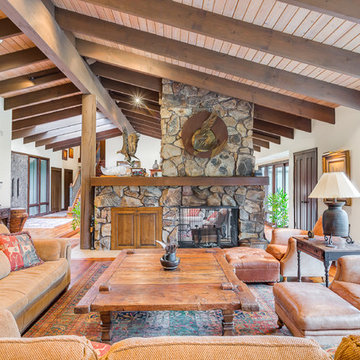
Foto de salón campestre con paredes blancas, suelo de madera en tonos medios, chimenea de doble cara y marco de chimenea de piedra
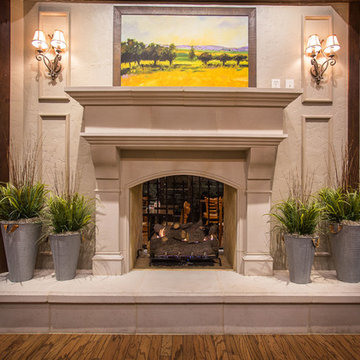
La Madeleine Project Normandy cast stone Fireplace Mantel - Shane Kislack
Starting in 2013, Old World Stoneworks has had the honor of providing our cast stone fireplace mantels for six new la Madeleine Country French Cafe projects. These locations include Austin, El Paso, Flower Mound, Fort Worth and Lubbock, TX as well as Lafayette, LA with several future locations in the works.
From its signature fireplace to its crave-worthy food, the new design and décor unites comfort with a warm and welcoming French home atmosphere which we were happily able to provide with the use of our Normandy fireplace mantel.
Our video was shot on location at a la Madeleine Country French Cafe and should help give you perspective of just how grand our handcrafted fireplace mantels are especially the Normandy.

The interior of the wharf cottage appears boat like and clad in tongue and groove Douglas fir. A small galley kitchen sits at the far end right. Nearby an open serving island, dining area and living area are all open to the soaring ceiling and custom fireplace.
The fireplace consists of a 12,000# monolith carved to received a custom gas fireplace element. The chimney is cantilevered from the ceiling. The structural steel columns seen supporting the building from the exterior are thin and light. This lightness is enhanced by the taught stainless steel tie rods spanning the space.
Eric Reinholdt - Project Architect/Lead Designer with Elliott + Elliott Architecture
Photo: Tom Crane Photography, Inc.
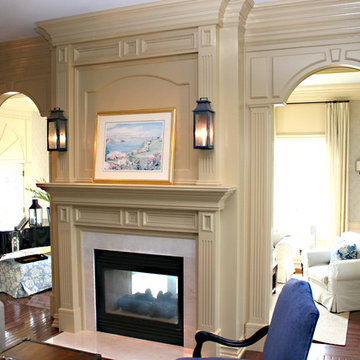
We specialize in moldings installation, crown molding, casing, baseboard, window and door moldings, chair rail, picture framing, shadow boxes, wall and ceiling treatment, coffered ceilings, decorative beams, wainscoting, paneling, raise panels, recess panels, beaded panels, fireplace mantels, decorative columns and pilasters. Home trim work ideas.
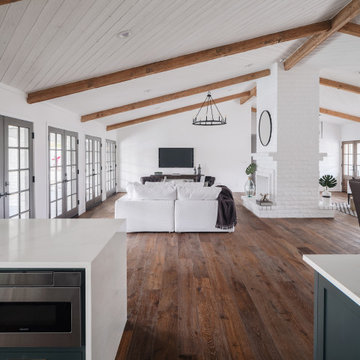
Foto de salón abierto de estilo de casa de campo extra grande con suelo de madera en tonos medios, chimenea de doble cara y vigas vistas

Large white media wall built-in provides ample storage and familiar comfort to this beachy family gathering space.
Photo by Ashley Avila Photography
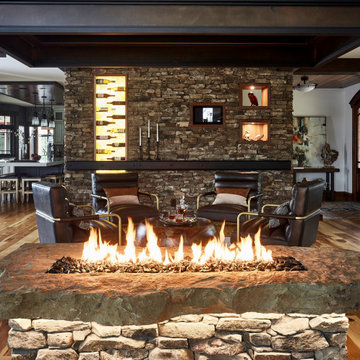
Diseño de salón abierto minimalista grande con paredes blancas, suelo de madera en tonos medios, chimenea de doble cara, marco de chimenea de metal y suelo marrón
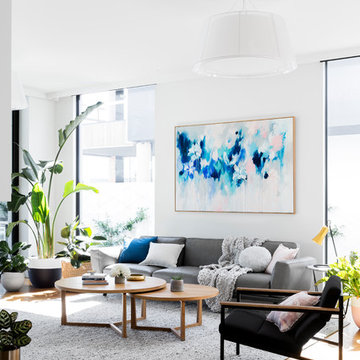
Martina Gemmola
Main living room - design and decor
Imagen de salón abierto actual con paredes blancas, suelo de madera en tonos medios, suelo marrón, chimenea de doble cara, marco de chimenea de piedra y televisor colgado en la pared
Imagen de salón abierto actual con paredes blancas, suelo de madera en tonos medios, suelo marrón, chimenea de doble cara, marco de chimenea de piedra y televisor colgado en la pared

Marisa Vitale Photography
Ejemplo de salón abierto retro con paredes blancas, suelo de madera en tonos medios, chimenea de doble cara, marco de chimenea de baldosas y/o azulejos y suelo marrón
Ejemplo de salón abierto retro con paredes blancas, suelo de madera en tonos medios, chimenea de doble cara, marco de chimenea de baldosas y/o azulejos y suelo marrón

The lighting design in this rustic barn with a modern design was the designed and built by lighting designer Mike Moss. This was not only a dream to shoot because of my love for rustic architecture but also because the lighting design was so well done it was a ease to capture. Photography by Vernon Wentz of Ad Imagery
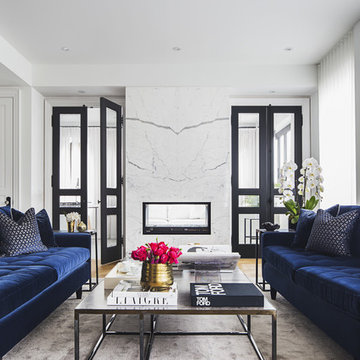
Modelo de salón para visitas actual con paredes blancas, suelo de madera en tonos medios, chimenea de doble cara, marco de chimenea de piedra y suelo amarillo
3.217 ideas para salones con suelo de madera en tonos medios y chimenea de doble cara
1