52.889 ideas para salas de estar con paredes blancas
Filtrar por
Presupuesto
Ordenar por:Popular hoy
221 - 240 de 52.889 fotos
Artículo 1 de 2

The fireplace and mantle in the family room. Note the coffered ceiling and the stains tongue and groove ceiling.
The oversized window look out onto the pool and onto the fairway

Imagen de sala de estar con barra de bar abierta actual extra grande con paredes blancas, suelo de madera en tonos medios, todas las chimeneas, marco de chimenea de piedra, pared multimedia, suelo marrón, vigas vistas y madera
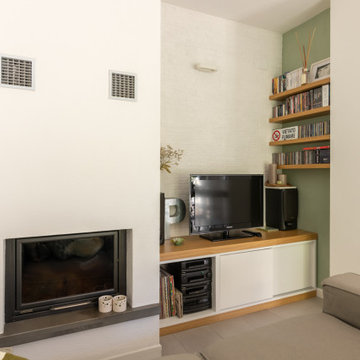
progetto e foto
Arch Debora Di Michele
Micro Interior Design
Ejemplo de sala de estar con biblioteca abierta escandinava de tamaño medio con paredes blancas, suelo de baldosas de porcelana, chimenea lineal, marco de chimenea de yeso y suelo gris
Ejemplo de sala de estar con biblioteca abierta escandinava de tamaño medio con paredes blancas, suelo de baldosas de porcelana, chimenea lineal, marco de chimenea de yeso y suelo gris

Modern Farmhouse Great Room with stone fireplace, and coffered ceilings with black accent
Diseño de sala de estar abierta campestre con paredes blancas, suelo de madera en tonos medios, todas las chimeneas, piedra de revestimiento, televisor independiente, suelo marrón y casetón
Diseño de sala de estar abierta campestre con paredes blancas, suelo de madera en tonos medios, todas las chimeneas, piedra de revestimiento, televisor independiente, suelo marrón y casetón

This sophisticated game room provides hours of play for a young and active family. The black, white and beige color scheme adds a masculine touch. Wood and iron accents are repeated throughout the room in the armchairs, pool table, pool table light fixture and in the custom built in bar counter. This pool table also accommodates a ping pong table top, as well, which is a great option when space doesn't permit a separate pool table and ping pong table. Since this game room loft area overlooks the home's foyer and formal living room, the modern color scheme unites the spaces and provides continuity of design. A custom white oak bar counter and iron barstools finish the space and create a comfortable hangout spot for watching a friendly game of pool.

2021 - 3,100 square foot Coastal Farmhouse Style Residence completed with French oak hardwood floors throughout, light and bright with black and natural accents.
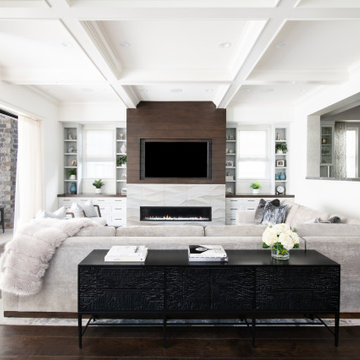
Foto de sala de estar abierta tradicional renovada con paredes blancas, suelo de madera oscura, televisor colgado en la pared, suelo marrón y casetón
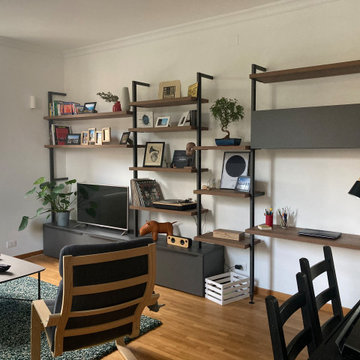
Imagen de sala de estar con biblioteca abierta moderna grande con paredes blancas, suelo de madera clara, televisor colgado en la pared y suelo marrón

Foto de sala de estar abierta tradicional grande con paredes blancas, suelo de madera oscura, todas las chimeneas, marco de chimenea de baldosas y/o azulejos, televisor colgado en la pared, suelo marrón y casetón

Vista del camino e della zona tv
Diseño de sala de estar con biblioteca abierta actual pequeña con paredes blancas, suelo de madera clara, chimenea lineal, marco de chimenea de madera, pared multimedia, bandeja y boiserie
Diseño de sala de estar con biblioteca abierta actual pequeña con paredes blancas, suelo de madera clara, chimenea lineal, marco de chimenea de madera, pared multimedia, bandeja y boiserie

One of two family room areas in this luxury Encinitas CA home has views of the ocean, an open floor plan and opens on to a second full kitchen for entertaining at its best!
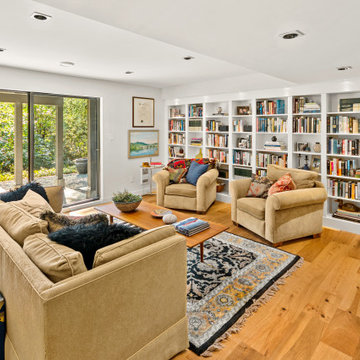
Our client fell in love with the original 80s style of this house. However, no part of it had been updated since it was built in 1981. Both the style and structure of the home needed to be drastically updated to turn this house into our client’s dream modern home. We are also excited to announce that this renovation has transformed this 80s house into a multiple award-winning home, including a major award for Renovator of the Year from the Vancouver Island Building Excellence Awards. The original layout for this home was certainly unique. In addition, there was wall-to-wall carpeting (even in the bathroom!) and a poorly maintained exterior.
There were several goals for the Modern Revival home. A new covered parking area, a more appropriate front entry, and a revised layout were all necessary. Therefore, it needed to have square footage added on as well as a complete interior renovation. One of the client’s key goals was to revive the modern 80s style that she grew up loving. Alfresco Living Design and A. Willie Design worked with Made to Last to help the client find creative solutions to their goals.
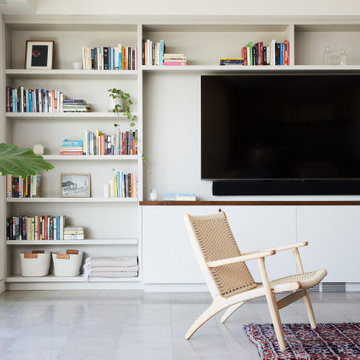
Modelo de sala de estar abierta contemporánea con paredes blancas, pared multimedia y suelo gris
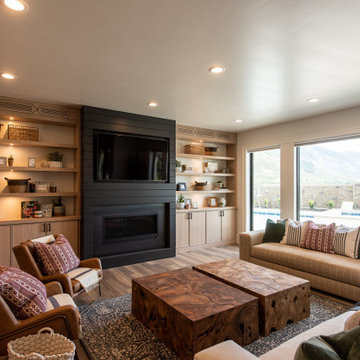
Modelo de sala de estar tradicional renovada con paredes blancas, suelo de madera oscura, chimenea lineal, marco de chimenea de metal, televisor colgado en la pared y suelo marrón
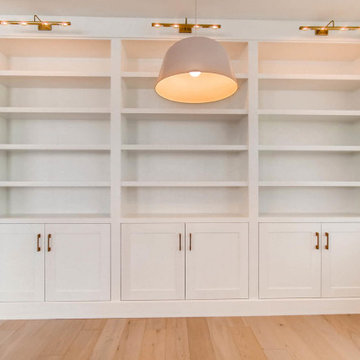
Beautiful built in cabinetry in the family room.
Ejemplo de sala de estar con biblioteca abierta campestre grande con paredes blancas, suelo de madera clara, chimenea de esquina, marco de chimenea de ladrillo y televisor colgado en la pared
Ejemplo de sala de estar con biblioteca abierta campestre grande con paredes blancas, suelo de madera clara, chimenea de esquina, marco de chimenea de ladrillo y televisor colgado en la pared
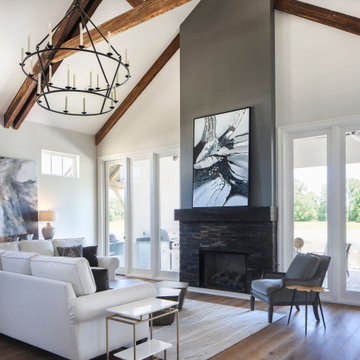
Living/Family Room with vaulted ceiling featuring reclaimed antique beams, large doors overlooking an outdoor kitchen with a lake view. Fireplace has an antique beam mantle with stacked wood tile front.
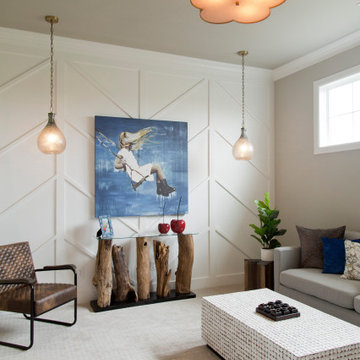
Ejemplo de sala de estar tipo loft de tamaño medio con paredes blancas, moqueta y suelo beige

Ejemplo de sala de estar con biblioteca abierta vintage de tamaño medio sin televisor con paredes blancas, suelo de corcho, todas las chimeneas, marco de chimenea de ladrillo, suelo marrón y machihembrado

The award-winning architects created a resort-like feel with classic mid-century modern detailing, interior courtyards, Zen gardens, and natural light that comes through clerestories and slivers throughout the structure.

Diseño de sala de estar abierta clásica renovada grande sin televisor con suelo de madera clara, todas las chimeneas, marco de chimenea de piedra, suelo blanco y paredes blancas
52.889 ideas para salas de estar con paredes blancas
12