54 ideas para salas de estar con paredes blancas y suelo de corcho
Filtrar por
Presupuesto
Ordenar por:Popular hoy
1 - 20 de 54 fotos
Artículo 1 de 3

Imagen de sala de estar con biblioteca cerrada moderna pequeña sin chimenea con paredes blancas, suelo de corcho, televisor colgado en la pared y suelo marrón

Great Room at lower level with home theater and Acoustic ceiling
Photo by: Jeffrey Edward Tryon
Ejemplo de sala de juegos en casa cerrada moderna grande con paredes blancas, suelo de corcho, pared multimedia y suelo marrón
Ejemplo de sala de juegos en casa cerrada moderna grande con paredes blancas, suelo de corcho, pared multimedia y suelo marrón
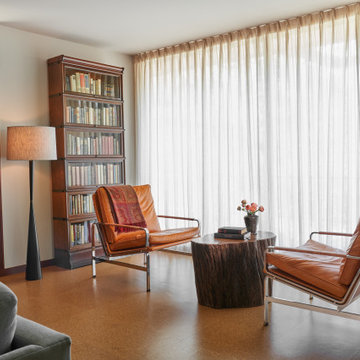
Diseño de sala de estar con biblioteca abierta vintage de tamaño medio sin chimenea y televisor con paredes blancas, suelo de corcho y suelo marrón

Chad Mellon Photography
Modelo de sala de estar con rincón musical abierta retro de tamaño medio sin chimenea y televisor con suelo de corcho, paredes blancas y suelo marrón
Modelo de sala de estar con rincón musical abierta retro de tamaño medio sin chimenea y televisor con suelo de corcho, paredes blancas y suelo marrón

Modelo de sala de estar abierta retro de tamaño medio con paredes blancas, suelo de corcho, todas las chimeneas, marco de chimenea de metal, televisor retractable, suelo gris y ladrillo
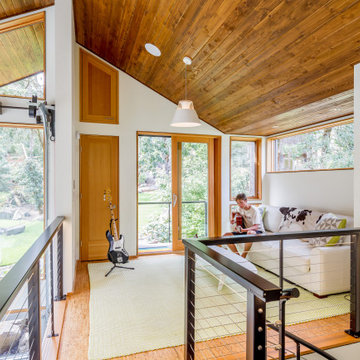
Diseño de sala de estar con rincón musical tipo loft actual de tamaño medio sin chimenea y televisor con paredes blancas, suelo de corcho y suelo marrón
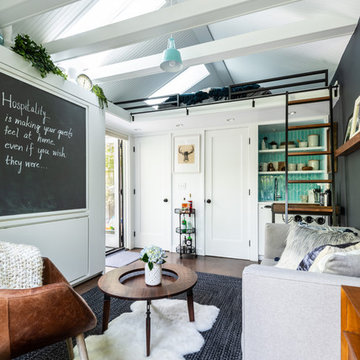
Custom, collapsable coffee table built by Ben Cruzat.
Custom couch designed by Jeff Pelletier, AIA, CPHC, and built by Couch Seattle.
Photos by Andrew Giammarco Photography.

Inspired by the lobby of the iconic Riviera Hotel lobby in Palm Springs, the wall was removed and replaced with a screen block wall that creates a sense of connection to the rest of the house, while still defining the den area. Gray cork flooring makes a neutral backdrop, allowing the architecture of the space to be the champion. Rose quartz pink and modern greens come together in both furnishings and artwork to help create a modern lounge.
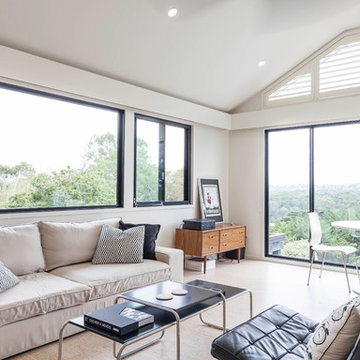
Surrounded by native vegetation, this lounge and study space is light filled. Neutral furniture allows the view to be the highlight.
Photographer: Matthew Forbes
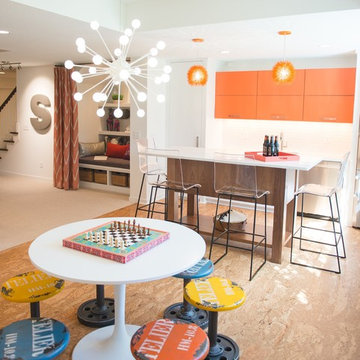
A snack kitchen that includes a refrigerator, microwave, toaster oven, and dishwasher makes serving easy. A cork floor provides depth and defines this play area. A reading nook under the steps offers a cozy spot to escape with a good book.. Photo by John Swee of Dodge Creative.
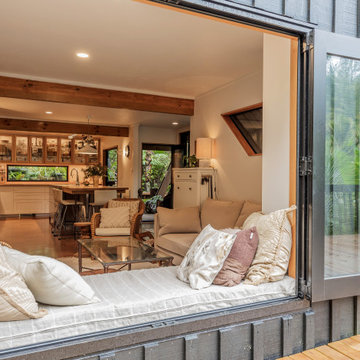
It takes a special kind of client to embrace the eclectic design style. Eclecticism is an approach to design that combines elements from various periods, styles, and sources. It involves the deliberate mixing and matching of different aesthetics to create a unique and visually interesting space. Eclectic design celebrates the diversity of influences and allows for the expression of personal taste and creativity.
The client a window dresser in her former life her own bold ideas right from the start, like the wallpaper for the kitchen splashback.
The kitchen used to be in what is now the sitting area and was moved into the former dining space. Creating a large Kitchen with a large bench style table coming off it combines the spaces and allowed for steel tube elements in combination with stainless and timber benchtops. Combining materials adds depth and visual interest. The playful and unexpected elements like the elephant wallpaper in the kitchen create a lively and engaging environment.
The swapping of the spaces created an open layout with seamless integration to the adjacent living area. The prominent focal point of this kitchen is the island.
All the spaces allowed the client the freedom to experiment and showcase her personal style.
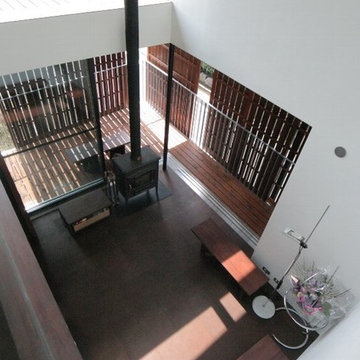
リビングを3階から見下ろす
バルコニーは建物を1周します。
手摺の外側には可動の格子戸がプライバシーを守り、バルコニーまで室内空間となります。窓にはカーテンを設けないことで外と繋がります。
Diseño de sala de estar moderna de tamaño medio con paredes blancas, suelo de corcho, estufa de leña y suelo marrón
Diseño de sala de estar moderna de tamaño medio con paredes blancas, suelo de corcho, estufa de leña y suelo marrón
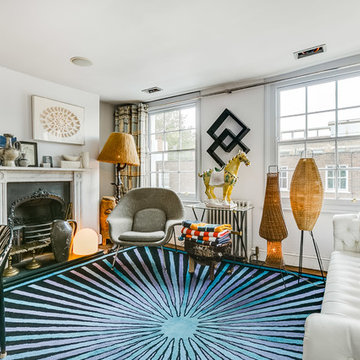
Imagen de sala de estar cerrada bohemia de tamaño medio con paredes blancas, todas las chimeneas, marco de chimenea de metal, televisor colgado en la pared, suelo de corcho y suelo marrón
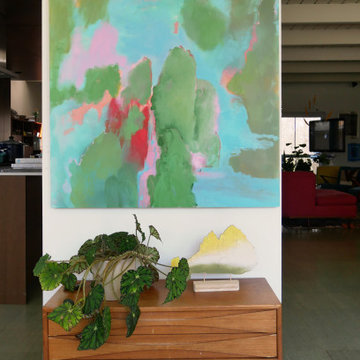
Artwork by artist Anne Hayden Stevens, available at annestevens.com
36x36" oil painting, 'The Philosopher Walks'.
11x14x2" standing sculpture, 'Mountain'.
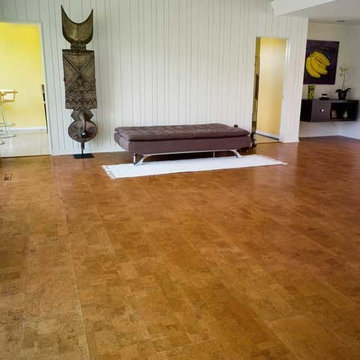
Imagen de sala de estar abierta asiática grande con paredes blancas y suelo de corcho
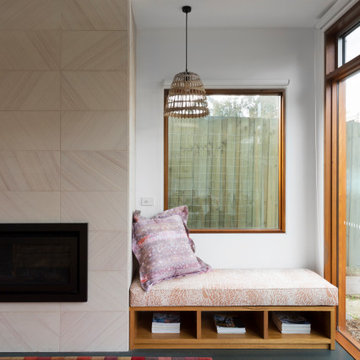
Built in window seat with custom upholstery in fabric from Willie Weston.
Modelo de sala de estar abierta y abovedada actual grande con paredes blancas, suelo de corcho, todas las chimeneas, marco de chimenea de piedra, televisor independiente y suelo verde
Modelo de sala de estar abierta y abovedada actual grande con paredes blancas, suelo de corcho, todas las chimeneas, marco de chimenea de piedra, televisor independiente y suelo verde
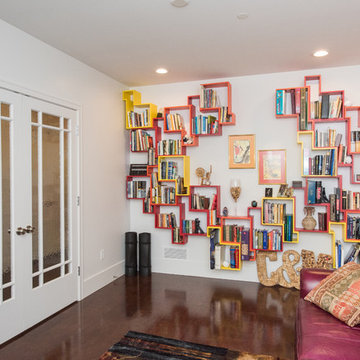
Dan Denardo
Ejemplo de sala de estar con biblioteca cerrada contemporánea sin televisor con paredes blancas, suelo de corcho y suelo marrón
Ejemplo de sala de estar con biblioteca cerrada contemporánea sin televisor con paredes blancas, suelo de corcho y suelo marrón
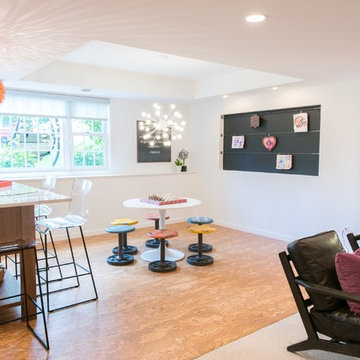
This area focuses on a game and craft table with adjacent artwork display and snack room. A cork floor provides depth and defined play area. A family with kids who likes games, craft projects, reading, and hanging out with friends desired to transform an unfinished basement into an interactive space. Photo by John Swee of Dodge Creative.
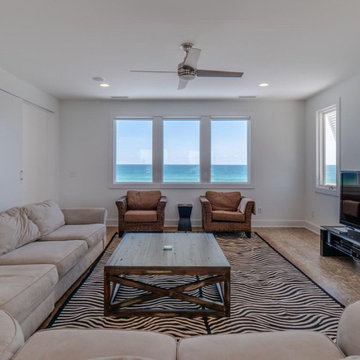
Contemporary Beach House
Architect: Kersting Architecture
Contractor: David Lennard Builders
Diseño de sala de juegos en casa abierta contemporánea grande con paredes blancas, suelo de corcho y suelo marrón
Diseño de sala de juegos en casa abierta contemporánea grande con paredes blancas, suelo de corcho y suelo marrón
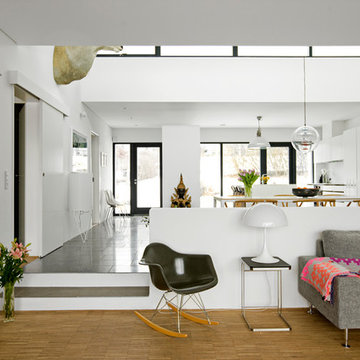
Imagen de sala de estar contemporánea grande con suelo de corcho y paredes blancas
54 ideas para salas de estar con paredes blancas y suelo de corcho
1