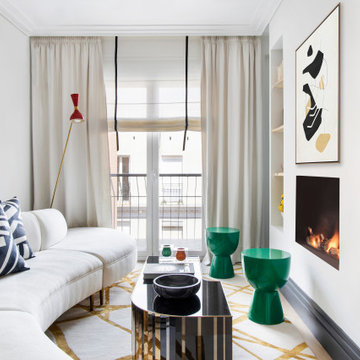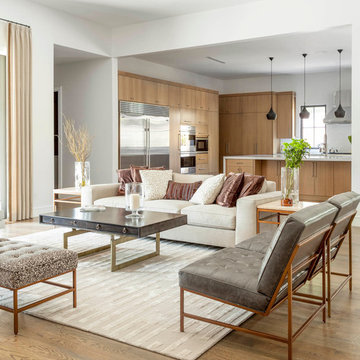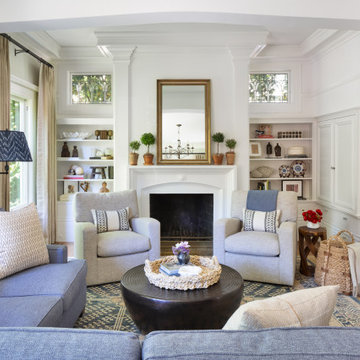12.716 ideas para salas de estar con paredes blancas y suelo de madera en tonos medios
Filtrar por
Presupuesto
Ordenar por:Popular hoy
1 - 20 de 12.716 fotos
Artículo 1 de 3

Ejemplo de sala de estar actual con paredes blancas, suelo de madera en tonos medios, todas las chimeneas, marco de chimenea de metal y alfombra

Wall Paint Color: Benjamin Moore Paper White
Paint Trim: Benjamin Moore White Heron
Joe Kwon Photography
Diseño de sala de estar abierta tradicional renovada grande con paredes blancas, suelo de madera en tonos medios, todas las chimeneas, televisor colgado en la pared y suelo marrón
Diseño de sala de estar abierta tradicional renovada grande con paredes blancas, suelo de madera en tonos medios, todas las chimeneas, televisor colgado en la pared y suelo marrón

Winner of the 2018 Tour of Homes Best Remodel, this whole house re-design of a 1963 Bennet & Johnson mid-century raised ranch home is a beautiful example of the magic we can weave through the application of more sustainable modern design principles to existing spaces.
We worked closely with our client on extensive updates to create a modernized MCM gem.
Extensive alterations include:
- a completely redesigned floor plan to promote a more intuitive flow throughout
- vaulted the ceilings over the great room to create an amazing entrance and feeling of inspired openness
- redesigned entry and driveway to be more inviting and welcoming as well as to experientially set the mid-century modern stage
- the removal of a visually disruptive load bearing central wall and chimney system that formerly partitioned the homes’ entry, dining, kitchen and living rooms from each other
- added clerestory windows above the new kitchen to accentuate the new vaulted ceiling line and create a greater visual continuation of indoor to outdoor space
- drastically increased the access to natural light by increasing window sizes and opening up the floor plan
- placed natural wood elements throughout to provide a calming palette and cohesive Pacific Northwest feel
- incorporated Universal Design principles to make the home Aging In Place ready with wide hallways and accessible spaces, including single-floor living if needed
- moved and completely redesigned the stairway to work for the home’s occupants and be a part of the cohesive design aesthetic
- mixed custom tile layouts with more traditional tiling to create fun and playful visual experiences
- custom designed and sourced MCM specific elements such as the entry screen, cabinetry and lighting
- development of the downstairs for potential future use by an assisted living caretaker
- energy efficiency upgrades seamlessly woven in with much improved insulation, ductless mini splits and solar gain

Built on Frank Sinatra’s estate, this custom home was designed to be a fun and relaxing weekend retreat for our clients who live full time in Orange County. As a second home and playing up the mid-century vibe ubiquitous in the desert, we departed from our clients’ more traditional style to create a modern and unique space with the feel of a boutique hotel. Classic mid-century materials were used for the architectural elements and hard surfaces of the home such as walnut flooring and cabinetry, terrazzo stone and straight set brick walls, while the furnishings are a more eclectic take on modern style. We paid homage to “Old Blue Eyes” by hanging a 6’ tall image of his mug shot in the entry.

Ejemplo de sala de estar abierta tradicional renovada sin chimenea con paredes blancas, suelo de madera en tonos medios, televisor colgado en la pared, suelo marrón y panelado

Foto de sala de estar con barra de bar abierta rural de tamaño medio con paredes blancas, suelo de madera en tonos medios, chimenea lineal, marco de chimenea de baldosas y/o azulejos, televisor colgado en la pared y suelo gris

Ejemplo de sala de estar abierta de estilo de casa de campo grande con paredes blancas, todas las chimeneas, marco de chimenea de madera, televisor colgado en la pared, suelo de madera en tonos medios, suelo marrón y alfombra

Casual yet refined Great Room (Living Room, Family Room and Sunroom/Dining Room) with custom built-ins, custom fireplace, wood beam, custom storage, picture lights. Natural elements. Coffered ceiling living room with piano and hidden bar. Exposed wood beam in family room.

Modelo de sala de estar machihembrado y abierta de estilo de casa de campo de tamaño medio con paredes blancas, suelo de madera en tonos medios, todas las chimeneas, televisor colgado en la pared, suelo marrón, vigas vistas y machihembrado

A storybook interior! An urban farmhouse with layers of purposeful patina; reclaimed trusses, shiplap, acid washed stone, wide planked hand scraped wood floors. Come on in!

Walk on sunshine with Skyline Floorscapes' Ivory White Oak. This smooth operator of floors adds charm to any room. Its delightfully light tones will have you whistling while you work, play, or relax at home.
This amazing reclaimed wood style is a perfect environmentally-friendly statement for a modern space, or it will match the design of an older house with its vintage style. The ivory color will brighten up any room.
This engineered wood is extremely strong with nine layers and a 3mm wear layer of White Oak on top. The wood is handscraped, adding to the lived-in quality of the wood. This will make it look like it has been in your home all along.
Each piece is 7.5-in. wide by 71-in. long by 5/8-in. thick in size. It comes with a 35-year finish warranty and a lifetime structural warranty.
This is a real wood engineered flooring product made from white oak. It has a beautiful ivory color with hand scraped, reclaimed planks that are finished in oil. The planks have a tongue & groove construction that can be floated, glued or nailed down.

Nathan Schroder Photography
Foto de sala de estar tradicional renovada sin televisor con paredes blancas, suelo de madera en tonos medios y alfombra
Foto de sala de estar tradicional renovada sin televisor con paredes blancas, suelo de madera en tonos medios y alfombra

Complete Renovation
Build: EBCON Corporation
Design: Tineke Triggs - Artistic Designs for Living
Architecture: Tim Barber and Kirk Snyder
Landscape: John Dahlrymple Landscape Architecture
Photography: Laura Hull

Our Long Island studio used a bright, neutral palette to create a cohesive ambiance in this beautiful lower level designed for play and entertainment. We used wallpapers, tiles, rugs, wooden accents, soft furnishings, and creative lighting to make it a fun, livable, sophisticated entertainment space for the whole family. The multifunctional space has a golf simulator and pool table, a wine room and home bar, and televisions at every site line, making it THE favorite hangout spot in this home.
---Project designed by Long Island interior design studio Annette Jaffe Interiors. They serve Long Island including the Hamptons, as well as NYC, the tri-state area, and Boca Raton, FL.
For more about Annette Jaffe Interiors, click here:
https://annettejaffeinteriors.com/
To learn more about this project, click here:
https://www.annettejaffeinteriors.com/residential-portfolio/manhasset-luxury-basement-interior-design/

Brand new 2-Story 3,100 square foot Custom Home completed in 2022. Designed by Arch Studio, Inc. and built by Brooke Shaw Builders.
Modelo de sala de estar abierta de estilo de casa de campo grande con paredes blancas, suelo de madera en tonos medios, chimenea lineal, marco de chimenea de piedra, televisor colgado en la pared y suelo gris
Modelo de sala de estar abierta de estilo de casa de campo grande con paredes blancas, suelo de madera en tonos medios, chimenea lineal, marco de chimenea de piedra, televisor colgado en la pared y suelo gris

Imagen de sala de estar tradicional renovada grande con paredes blancas, suelo de madera en tonos medios, todas las chimeneas, marco de chimenea de piedra, televisor colgado en la pared, suelo marrón y vigas vistas

Imagen de sala de estar tradicional renovada con paredes blancas y suelo de madera en tonos medios

Ejemplo de sala de estar actual con paredes blancas, suelo de madera en tonos medios, chimenea lineal, marco de chimenea de baldosas y/o azulejos, televisor colgado en la pared, suelo marrón y papel pintado

Modelo de sala de estar abovedada rústica con paredes blancas, suelo de madera en tonos medios, televisor colgado en la pared, suelo marrón, vigas vistas, madera y madera

Photography by Picture Perfect House
Imagen de sala de estar abierta clásica renovada de tamaño medio con paredes blancas, suelo de madera en tonos medios, todas las chimeneas, marco de chimenea de ladrillo, televisor colgado en la pared, machihembrado y suelo marrón
Imagen de sala de estar abierta clásica renovada de tamaño medio con paredes blancas, suelo de madera en tonos medios, todas las chimeneas, marco de chimenea de ladrillo, televisor colgado en la pared, machihembrado y suelo marrón
12.716 ideas para salas de estar con paredes blancas y suelo de madera en tonos medios
1