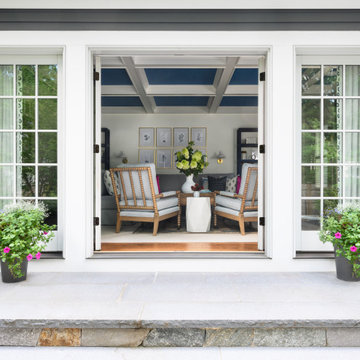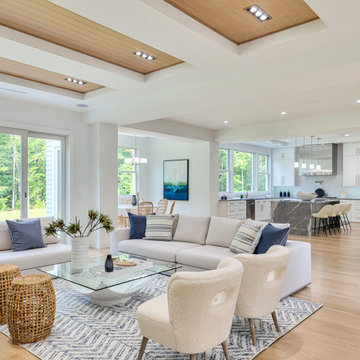511 ideas para salas de estar con paredes blancas y casetón
Filtrar por
Presupuesto
Ordenar por:Popular hoy
1 - 20 de 511 fotos
Artículo 1 de 3

Casual yet refined family room with custom built-in, custom fireplace, wood beam, custom storage, picture lights. Natural elements. Coffered ceiling living room with piano and hidden bar.

Projet de décoration et d'aménagement d'une pièce de vie avec un espace dédié aux activités des enfants et de la chambre parentale.
Modelo de sala de estar cerrada escandinava pequeña sin chimenea y televisor con paredes blancas, suelo de madera clara, suelo marrón y casetón
Modelo de sala de estar cerrada escandinava pequeña sin chimenea y televisor con paredes blancas, suelo de madera clara, suelo marrón y casetón

We remodeled this 5,400-square foot, 3-story home on ’s Second Street to give it a more current feel, with cleaner lines and textures. The result is more and less Old World Europe, which is exactly what we were going for. We worked with much of the client’s existing furniture, which has a southern flavor, compliments of its former South Carolina home. This was an additional challenge, because we had to integrate a variety of influences in an intentional and cohesive way.
We painted nearly every surface white in the 5-bed, 6-bath home, and added light-colored window treatments, which brightened and opened the space. Additionally, we replaced all the light fixtures for a more integrated aesthetic. Well-selected accessories help pull the space together, infusing a consistent sense of peace and comfort.

Diseño de sala de juegos en casa abierta tradicional renovada grande con paredes blancas, suelo de madera clara, todas las chimeneas, marco de chimenea de piedra, televisor colgado en la pared, suelo beige, casetón y panelado

Photography by Golden Gate Creative
Foto de sala de estar abierta de estilo de casa de campo de tamaño medio sin chimenea con paredes blancas, suelo de madera en tonos medios, pared multimedia, suelo marrón, casetón y madera
Foto de sala de estar abierta de estilo de casa de campo de tamaño medio sin chimenea con paredes blancas, suelo de madera en tonos medios, pared multimedia, suelo marrón, casetón y madera

Ejemplo de sala de estar tipo loft contemporánea de tamaño medio con paredes blancas, suelo de madera oscura, todas las chimeneas, marco de chimenea de piedra, televisor colgado en la pared, suelo marrón y casetón

Two-story walls of glass wash the main floor and loft with natural light and open up the views to one of two golf courses. The home's modernistic design won Drewett Works a Gold Nugget award in 2021.
The Village at Seven Desert Mountain—Scottsdale
Architecture: Drewett Works
Builder: Cullum Homes
Interiors: Ownby Design
Landscape: Greey | Pickett
Photographer: Dino Tonn
https://www.drewettworks.com/the-model-home-at-village-at-seven-desert-mountain/

Modelo de sala de estar abierta minimalista con paredes blancas, suelo de madera oscura, todas las chimeneas, marco de chimenea de hormigón, suelo marrón y casetón

Family friendly family room with mix of patterns, new and vintage furnishings. The bookshelves were custom made and wrapped with grasscloth. The leather ottoman provides a comfortable spot to put your feet up and is safe for children. The sectional is upholstered in a crypton fabric for durability.

Sleek and contemporary, this beautiful home is located in Villanova, PA. Blue, white and gold are the palette of this transitional design. With custom touches and an emphasis on flow and an open floor plan, the renovation included the kitchen, family room, butler’s pantry, mudroom, two powder rooms and floors.
Rudloff Custom Builders has won Best of Houzz for Customer Service in 2014, 2015 2016, 2017 and 2019. We also were voted Best of Design in 2016, 2017, 2018, 2019 which only 2% of professionals receive. Rudloff Custom Builders has been featured on Houzz in their Kitchen of the Week, What to Know About Using Reclaimed Wood in the Kitchen as well as included in their Bathroom WorkBook article. We are a full service, certified remodeling company that covers all of the Philadelphia suburban area. This business, like most others, developed from a friendship of young entrepreneurs who wanted to make a difference in their clients’ lives, one household at a time. This relationship between partners is much more than a friendship. Edward and Stephen Rudloff are brothers who have renovated and built custom homes together paying close attention to detail. They are carpenters by trade and understand concept and execution. Rudloff Custom Builders will provide services for you with the highest level of professionalism, quality, detail, punctuality and craftsmanship, every step of the way along our journey together.
Specializing in residential construction allows us to connect with our clients early in the design phase to ensure that every detail is captured as you imagined. One stop shopping is essentially what you will receive with Rudloff Custom Builders from design of your project to the construction of your dreams, executed by on-site project managers and skilled craftsmen. Our concept: envision our client’s ideas and make them a reality. Our mission: CREATING LIFETIME RELATIONSHIPS BUILT ON TRUST AND INTEGRITY.
Photo Credit: Linda McManus Images

The fireplace and mantle in the family room. Note the coffered ceiling and the stains tongue and groove ceiling.
The oversized window look out onto the pool and onto the fairway

Modelo de sala de estar cerrada marinera con todas las chimeneas, televisor colgado en la pared, casetón, paredes blancas y machihembrado

The Grand Family Room furniture selection includes a stunning beaded chandelier that is sure to catch anyone’s eye along with bright, metallic chairs that add unique texture to the space. The cocktail table is ideal as the pivoting feature allows for maximum space when lounging or entertaining in the family room. The cabinets will be designed in a versatile grey oak wood with a new slab selected for behind the TV & countertops. The neutral colors and natural black walnut columns allow for the accent teal coffered ceilings to pop.

We love this living room's arched entryways, vaulted ceilings, ceiling detail, and pocket doors.
Foto de sala de estar abierta mediterránea extra grande sin televisor con paredes blancas, suelo de mármol, todas las chimeneas, marco de chimenea de piedra, suelo multicolor, casetón y panelado
Foto de sala de estar abierta mediterránea extra grande sin televisor con paredes blancas, suelo de mármol, todas las chimeneas, marco de chimenea de piedra, suelo multicolor, casetón y panelado

A dream home in every aspect, we resurfaced the pool and patio and focused on the indoor/outdoor living that makes Palm Beach luxury homes so desirable. This gorgeous 6000-square-foot waterfront estate features innovative design and luxurious details that blend seamlessly alongside comfort, warmth, and a lot of whimsy.
Our clients wanted a home that catered to their gregarious lifestyle which inspired us to make some nontraditional choices.
Opening a wall allowed us to install an eye-catching 360-degree bar that serves as a focal point within the open concept, delivering on the clients' desire for a home designed for fun and relaxation.
The wine cellar in the entryway is as much a bold design statement as it is a high-end lifestyle feature. It now lives where an expected coat closet once resided! Next, we eliminated the dining room entirely, turning it into a pool room while still providing plenty of seating throughout the expansive first floor.
Our clients’ lively personality is shown in many of the details of this complete transformation, inside and out.

Foto de sala de estar cerrada costera grande sin chimenea con paredes blancas, suelo de madera clara, suelo marrón, casetón y panelado

Diseño de sala de estar abierta clásica renovada grande con paredes blancas, suelo de madera clara, todas las chimeneas, marco de chimenea de piedra, televisor colgado en la pared, suelo beige y casetón

Extensive custom millwork can be seen throughout the entire home, but especially in the family room. Floor-to-ceiling windows and French doors with cremone bolts allow for an abundance of natural light and unobstructed water views.

Designed for comfort and living with calm, this family room is the perfect place for family time.
Ejemplo de sala de juegos en casa abierta actual grande con paredes blancas, suelo de madera en tonos medios, televisor colgado en la pared, suelo beige, casetón y papel pintado
Ejemplo de sala de juegos en casa abierta actual grande con paredes blancas, suelo de madera en tonos medios, televisor colgado en la pared, suelo beige, casetón y papel pintado

Luxurious new construction Nantucket-style colonial home with contemporary interior in New Canaan, Connecticut staged by BA Staging & Interiors. The staging was selected to emphasize the light and airy finishes and natural materials and textures used throughout. Neutral color palette with calming touches of blue were used to create a serene lifestyle experience.
511 ideas para salas de estar con paredes blancas y casetón
1