202 ideas para salas de estar con paredes blancas y machihembrado
Filtrar por
Presupuesto
Ordenar por:Popular hoy
1 - 20 de 202 fotos
Artículo 1 de 3

Modelo de sala de estar rústica con paredes blancas, suelo de madera oscura, suelo marrón, vigas vistas y machihembrado

Foto de sala de estar abierta marinera de tamaño medio con paredes blancas, suelo de madera en tonos medios, televisor colgado en la pared, suelo marrón, machihembrado y machihembrado

Modelo de sala de estar abierta costera grande con paredes blancas, suelo de madera en tonos medios, televisor colgado en la pared, machihembrado y chimenea lineal

A custom entertainment unit was designed to be a focal point in the Living Room. A centrally placed gas fireplace visually anchors the room, with an generous offering of storage cupboards & shelves above. The large-panel cupboard doors slide across the open shelving to reveal a hidden TV alcove.
Photo by Dave Kulesza.

We haven't shared a project in a while so here is a good one to show off.?
This living room gives off such a cozy yet sophisticated look to it. Our favorite part has to be the shiplap in between the beams, that detail adds so much character to this room and its hard not to fall in love with this remodel.

Ejemplo de sala de estar abierta y blanca clásica renovada grande con paredes blancas, suelo de madera oscura, todas las chimeneas, marco de chimenea de baldosas y/o azulejos, televisor colgado en la pared, suelo marrón y machihembrado

With two teen daughters, a one bathroom house isn’t going to cut it. In order to keep the peace, our clients tore down an existing house in Richmond, BC to build a dream home suitable for a growing family. The plan. To keep the business on the main floor, complete with gym and media room, and have the bedrooms on the upper floor to retreat to for moments of tranquility. Designed in an Arts and Crafts manner, the home’s facade and interior impeccably flow together. Most of the rooms have craftsman style custom millwork designed for continuity. The highlight of the main floor is the dining room with a ridge skylight where ship-lap and exposed beams are used as finishing touches. Large windows were installed throughout to maximize light and two covered outdoor patios built for extra square footage. The kitchen overlooks the great room and comes with a separate wok kitchen. You can never have too many kitchens! The upper floor was designed with a Jack and Jill bathroom for the girls and a fourth bedroom with en-suite for one of them to move to when the need presents itself. Mom and dad thought things through and kept their master bedroom and en-suite on the opposite side of the floor. With such a well thought out floor plan, this home is sure to please for years to come.
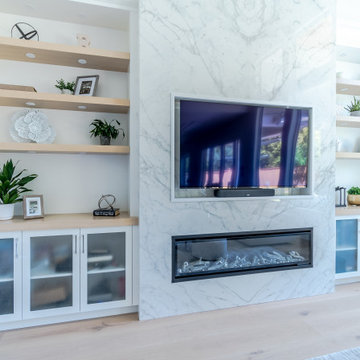
Imagen de sala de estar abierta grande con paredes blancas, suelo de madera clara, todas las chimeneas, marco de chimenea de baldosas y/o azulejos, pared multimedia, suelo marrón y machihembrado

Ejemplo de sala de estar con biblioteca abierta vintage de tamaño medio sin televisor con paredes blancas, suelo de corcho, todas las chimeneas, marco de chimenea de ladrillo, suelo marrón y machihembrado

Foto de sala de estar abovedada campestre con paredes blancas, suelo de madera clara, suelo beige y machihembrado

This 5,200-square foot modern farmhouse is located on Manhattan Beach’s Fourth Street, which leads directly to the ocean. A raw stone facade and custom-built Dutch front-door greets guests, and customized millwork can be found throughout the home. The exposed beams, wooden furnishings, rustic-chic lighting, and soothing palette are inspired by Scandinavian farmhouses and breezy coastal living. The home’s understated elegance privileges comfort and vertical space. To this end, the 5-bed, 7-bath (counting halves) home has a 4-stop elevator and a basement theater with tiered seating and 13-foot ceilings. A third story porch is separated from the upstairs living area by a glass wall that disappears as desired, and its stone fireplace ensures that this panoramic ocean view can be enjoyed year-round.
This house is full of gorgeous materials, including a kitchen backsplash of Calacatta marble, mined from the Apuan mountains of Italy, and countertops of polished porcelain. The curved antique French limestone fireplace in the living room is a true statement piece, and the basement includes a temperature-controlled glass room-within-a-room for an aesthetic but functional take on wine storage. The takeaway? Efficiency and beauty are two sides of the same coin.

Living room with built in gas fireplace. White painted bricks. White custom joinery with timber benchtops. Polished concrete flooring.
Ejemplo de sala de estar abierta costera grande con paredes blancas, suelo de cemento, todas las chimeneas, marco de chimenea de ladrillo, suelo gris y machihembrado
Ejemplo de sala de estar abierta costera grande con paredes blancas, suelo de cemento, todas las chimeneas, marco de chimenea de ladrillo, suelo gris y machihembrado

Diseño de sala de estar abierta y abovedada marinera sin chimenea con paredes blancas, suelo de madera clara, suelo beige, vigas vistas y machihembrado
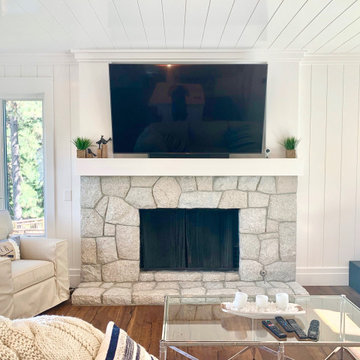
Family sitting room with a stone fireplace, shiplap walls and ceilings, white couches, glass tables, and more.
Diseño de sala de estar abierta contemporánea de tamaño medio con paredes blancas, suelo de madera oscura, todas las chimeneas, marco de chimenea de piedra, televisor colgado en la pared, suelo marrón, machihembrado y machihembrado
Diseño de sala de estar abierta contemporánea de tamaño medio con paredes blancas, suelo de madera oscura, todas las chimeneas, marco de chimenea de piedra, televisor colgado en la pared, suelo marrón, machihembrado y machihembrado
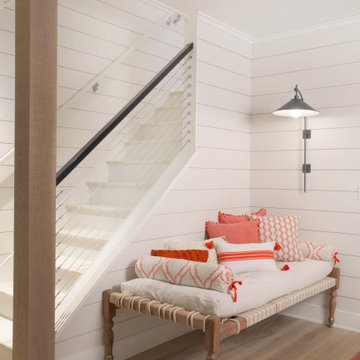
Foto de sala de estar abierta tradicional renovada grande con paredes blancas, suelo de madera clara, machihembrado y machihembrado
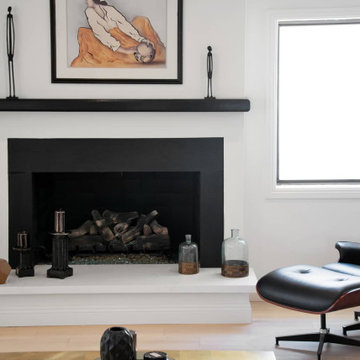
The family room of our MidCentury Modern Encino home remodel features a statement black shiplap vaulted ceiling paired with midcentury modern furniture. A fireplace with black and white marble trim overlooks the room with large art accent pieces over the mantle. Light hardwood floors on an open floor plan complete the space.
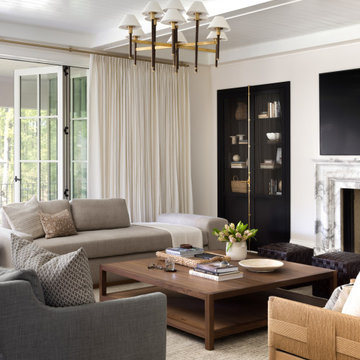
This modern living room combines both formal and casual elements to create a fresh and timeless feeling.
Ejemplo de sala de estar abierta tradicional renovada grande con paredes blancas, suelo de madera en tonos medios, todas las chimeneas, marco de chimenea de piedra, televisor colgado en la pared, suelo marrón y machihembrado
Ejemplo de sala de estar abierta tradicional renovada grande con paredes blancas, suelo de madera en tonos medios, todas las chimeneas, marco de chimenea de piedra, televisor colgado en la pared, suelo marrón y machihembrado
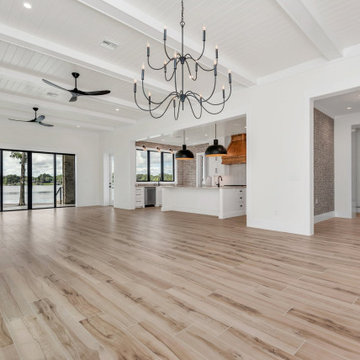
Beams, tongue and groove. Black window. Ship lap walls.
Modelo de sala de estar abierta campestre de tamaño medio con paredes blancas, suelo de baldosas de porcelana, televisor independiente, suelo beige, machihembrado y machihembrado
Modelo de sala de estar abierta campestre de tamaño medio con paredes blancas, suelo de baldosas de porcelana, televisor independiente, suelo beige, machihembrado y machihembrado
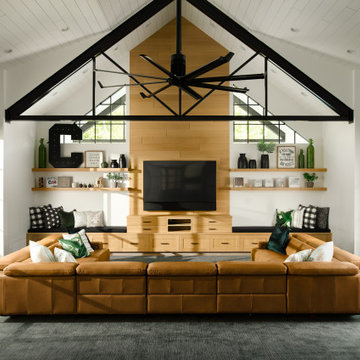
Imagen de sala de estar de estilo de casa de campo con paredes blancas, moqueta, televisor colgado en la pared, suelo gris y machihembrado
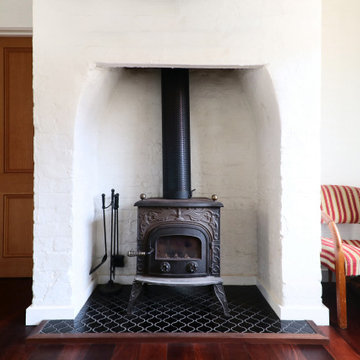
The old workers cottage was converted to a cosy family room with a wood burning stove in the original firepace.
Foto de sala de estar clásica pequeña con paredes blancas, suelo de madera oscura, estufa de leña, marco de chimenea de ladrillo, machihembrado y ladrillo
Foto de sala de estar clásica pequeña con paredes blancas, suelo de madera oscura, estufa de leña, marco de chimenea de ladrillo, machihembrado y ladrillo
202 ideas para salas de estar con paredes blancas y machihembrado
1