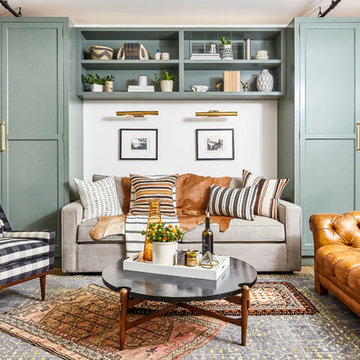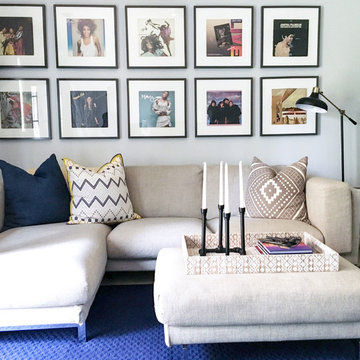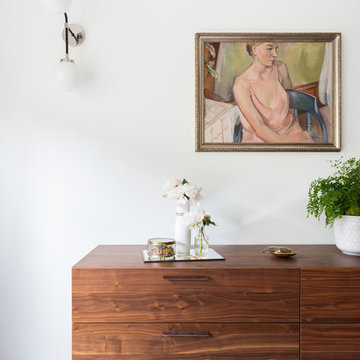92 ideas para salas de estar con paredes blancas y suelo azul
Filtrar por
Presupuesto
Ordenar por:Popular hoy
1 - 20 de 92 fotos
Artículo 1 de 3

Gareth Byrne Photography
Ejemplo de sala de juegos en casa contemporánea con paredes blancas, suelo azul, suelo de linóleo y televisor independiente
Ejemplo de sala de juegos en casa contemporánea con paredes blancas, suelo azul, suelo de linóleo y televisor independiente

A stair tower provides a focus form the main floor hallway. 22 foot high glass walls wrap the stairs which also open to a two story family room. A wide fireplace wall is flanked by recessed art niches.
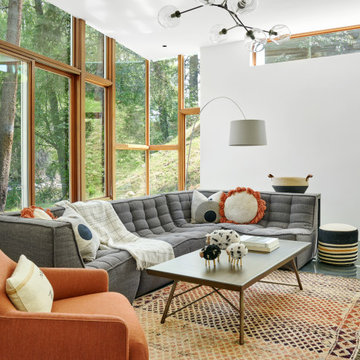
Imagen de sala de estar actual con paredes blancas, suelo de cemento y suelo azul
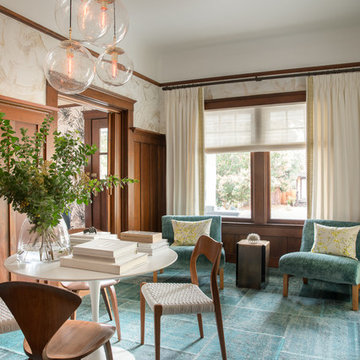
Thomas Kuoh
Ejemplo de sala de estar con biblioteca cerrada clásica renovada de tamaño medio con moqueta, paredes blancas, suelo azul y alfombra
Ejemplo de sala de estar con biblioteca cerrada clásica renovada de tamaño medio con moqueta, paredes blancas, suelo azul y alfombra
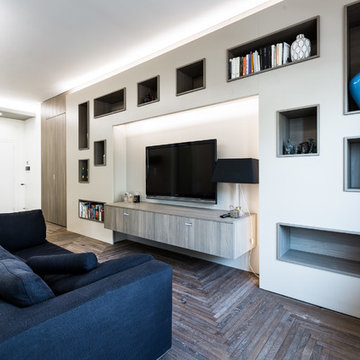
Modelo de sala de estar con biblioteca abierta contemporánea sin chimenea con paredes blancas, suelo de madera oscura, televisor colgado en la pared y suelo azul
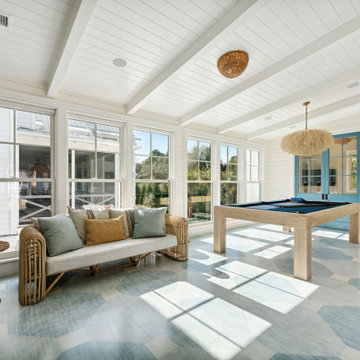
This fun game room transitions the historic portion of the house to the newly added section. The white oak floors are painted in a blue whitewash pattern and the room feautres horizontal shiplap walls, a custom pool table and lots of decorative lighting.

This property was transformed from an 1870s YMCA summer camp into an eclectic family home, built to last for generations. Space was made for a growing family by excavating the slope beneath and raising the ceilings above. Every new detail was made to look vintage, retaining the core essence of the site, while state of the art whole house systems ensure that it functions like 21st century home.
This home was featured on the cover of ELLE Décor Magazine in April 2016.
G.P. Schafer, Architect
Rita Konig, Interior Designer
Chambers & Chambers, Local Architect
Frederika Moller, Landscape Architect
Eric Piasecki, Photographer
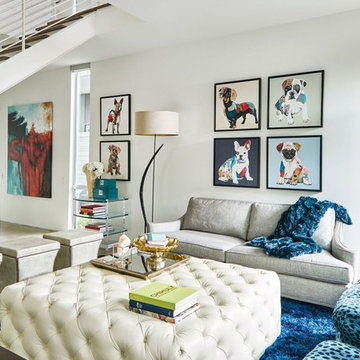
Although the architecture is contemporary and the overall design is modern and sophisticated, the use of color and key accessories make this home feel warm and inviting.
Design: Wesley-Wayne Interiors
Photo: Stephen Karlisch

In the original part of the house there was a large room with a walkway through the middle. We turned the smaller side of the room into a beautiful library to house their books. Custom cabinetry houses a window seating extra storage featuring stunning custom cabinetry lighting.
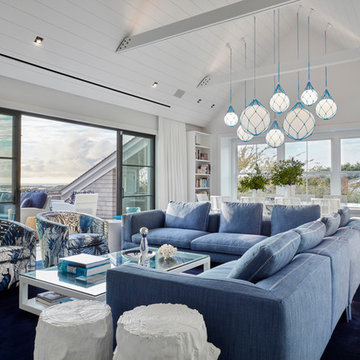
Foto de sala de estar abierta costera con paredes blancas, moqueta y suelo azul
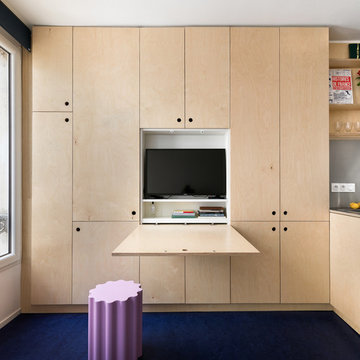
Imagen de sala de estar abierta contemporánea pequeña sin chimenea con paredes blancas, suelo de linóleo, televisor retractable y suelo azul
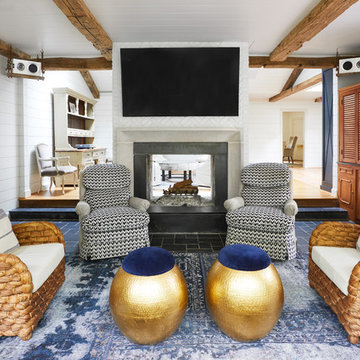
Gieves Anderson Photography
http://www.gievesanderson.com/
Modelo de sala de estar cerrada tradicional renovada de tamaño medio con paredes blancas, suelo de baldosas de cerámica, todas las chimeneas, marco de chimenea de hormigón, televisor colgado en la pared y suelo azul
Modelo de sala de estar cerrada tradicional renovada de tamaño medio con paredes blancas, suelo de baldosas de cerámica, todas las chimeneas, marco de chimenea de hormigón, televisor colgado en la pared y suelo azul
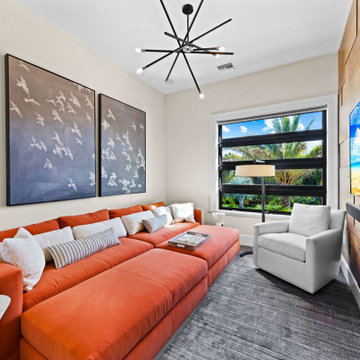
Imagen de sala de estar tipo loft actual de tamaño medio con paredes blancas, moqueta, televisor colgado en la pared y suelo azul

The Porch House sits perched overlooking a stretch of the Yellowstone River valley. With an expansive view of the majestic Beartooth Mountain Range and its close proximity to renowned fishing on Montana’s Stillwater River you have the beginnings of a great Montana retreat. This structural insulated panel (SIP) home effortlessly fuses its sustainable features with carefully executed design choices into a modest 1,200 square feet. The SIPs provide a robust, insulated envelope while maintaining optimal interior comfort with minimal effort during all seasons. A twenty foot vaulted ceiling and open loft plan aided by proper window and ceiling fan placement provide efficient cross and stack ventilation. A custom square spiral stair, hiding a wine cellar access at its base, opens onto a loft overlooking the vaulted living room through a glass railing with an apparent Nordic flare. The “porch” on the Porch House wraps 75% of the house affording unobstructed views in all directions. It is clad in rusted cold-rolled steel bands of varying widths with patterned steel “scales” at each gable end. The steel roof connects to a 3,600 gallon rainwater collection system in the crawlspace for site irrigation and added fire protection given the remote nature of the site. Though it is quite literally at the end of the road, the Porch House is the beginning of many new adventures for its owners.
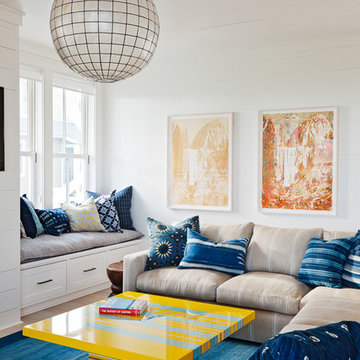
Photo Credit: Julia Lynn
Ejemplo de sala de estar marinera con paredes blancas, suelo azul y alfombra
Ejemplo de sala de estar marinera con paredes blancas, suelo azul y alfombra
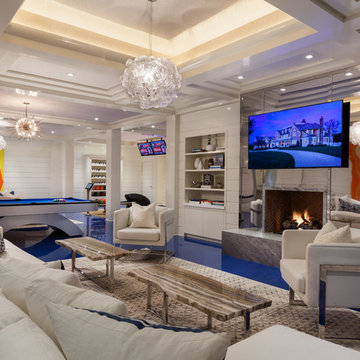
Ejemplo de sala de estar contemporánea con paredes blancas, todas las chimeneas, suelo azul y marco de chimenea de metal
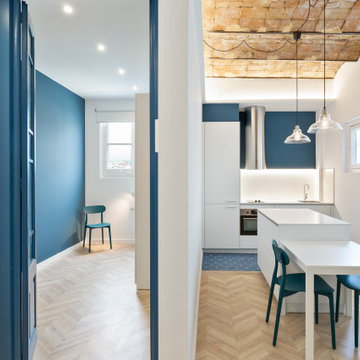
Fotografía: InBianco photo
Diseño de sala de estar abierta y abovedada actual de tamaño medio con paredes blancas, suelo laminado y suelo azul
Diseño de sala de estar abierta y abovedada actual de tamaño medio con paredes blancas, suelo laminado y suelo azul
92 ideas para salas de estar con paredes blancas y suelo azul
1
