442 ideas para salas de estar con paredes blancas y bandeja
Filtrar por
Presupuesto
Ordenar por:Popular hoy
1 - 20 de 442 fotos
Artículo 1 de 3

Game Room of Newport Home.
Foto de sala de juegos en casa cerrada actual grande con paredes blancas, suelo de madera en tonos medios, pared multimedia y bandeja
Foto de sala de juegos en casa cerrada actual grande con paredes blancas, suelo de madera en tonos medios, pared multimedia y bandeja

This 6,000sf luxurious custom new construction 5-bedroom, 4-bath home combines elements of open-concept design with traditional, formal spaces, as well. Tall windows, large openings to the back yard, and clear views from room to room are abundant throughout. The 2-story entry boasts a gently curving stair, and a full view through openings to the glass-clad family room. The back stair is continuous from the basement to the finished 3rd floor / attic recreation room.
The interior is finished with the finest materials and detailing, with crown molding, coffered, tray and barrel vault ceilings, chair rail, arched openings, rounded corners, built-in niches and coves, wide halls, and 12' first floor ceilings with 10' second floor ceilings.
It sits at the end of a cul-de-sac in a wooded neighborhood, surrounded by old growth trees. The homeowners, who hail from Texas, believe that bigger is better, and this house was built to match their dreams. The brick - with stone and cast concrete accent elements - runs the full 3-stories of the home, on all sides. A paver driveway and covered patio are included, along with paver retaining wall carved into the hill, creating a secluded back yard play space for their young children.
Project photography by Kmieick Imagery.

Bighorn Palm Desert luxury modern open plan home interior design artwork. Photo by William MacCollum.
Imagen de sala de estar abierta minimalista grande con paredes blancas, suelo de baldosas de porcelana, televisor colgado en la pared, suelo blanco y bandeja
Imagen de sala de estar abierta minimalista grande con paredes blancas, suelo de baldosas de porcelana, televisor colgado en la pared, suelo blanco y bandeja

This new house is located in a quiet residential neighborhood developed in the 1920’s, that is in transition, with new larger homes replacing the original modest-sized homes. The house is designed to be harmonious with its traditional neighbors, with divided lite windows, and hip roofs. The roofline of the shingled house steps down with the sloping property, keeping the house in scale with the neighborhood. The interior of the great room is oriented around a massive double-sided chimney, and opens to the south to an outdoor stone terrace and garden. Photo by: Nat Rea Photography

Ejemplo de sala de estar con barra de bar abierta actual grande con paredes blancas, suelo de madera en tonos medios, chimenea lineal, piedra de revestimiento, televisor colgado en la pared, suelo marrón y bandeja

This family room features an open concept design, highlighted by a beautifully trimmed archway and waffled ceilings with pot lights. The room also boasts built-in custom millwork with lighting and storage options, along with a fireplace and wall-mounted TV. The chevron hardwood flooring and paneled walls further enhance the room's elegance.

We were thrilled when this returning client called with a new project! This time, they wanted to overhaul their family room, and they wanted it to really represent their style and personal interests, so we took that to heart. Now, this 'grown-up' Star Wars lounge room is the perfect spot for this family to relax and binge-watch their favorite movie franchise.
This space was the primary 'hang-out' zone for this family, but it had never been the focus while we tackled other areas like the kitchen and bathrooms over the years. Finally, it was time to overhaul this TV room, and our clients were on board with doing it in a BIG way.
We knew from the beginning we wanted this to be a 'themed' space, but we also wanted to make sure it was tasteful and could be altered later if their interests shifted.
We had a few challenges in this space, the biggest of which was storage. They had some DIY bookshelf cabinets along the entire TV wall, which were full, so we knew the new design would need to include A LOT of storage.
We opted for a combination of closed and open storage for this space. This allowed us to highlight only the collectibles we wanted to draw attention to instead of them getting lost in a wall full of clutter.
We also went with custom cabinetry to create a proper home for their audio- visual equipment, complete with speaker wire mesh cabinet fronts.
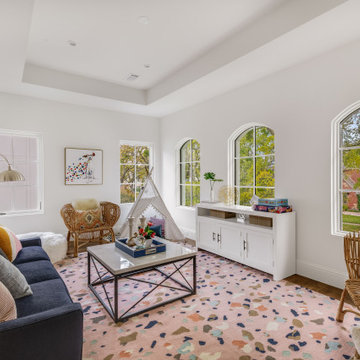
Stunning traditional home in the Devonshire neighborhood of Dallas.
Foto de sala de estar clásica renovada grande con paredes blancas, suelo de madera en tonos medios, suelo marrón y bandeja
Foto de sala de estar clásica renovada grande con paredes blancas, suelo de madera en tonos medios, suelo marrón y bandeja
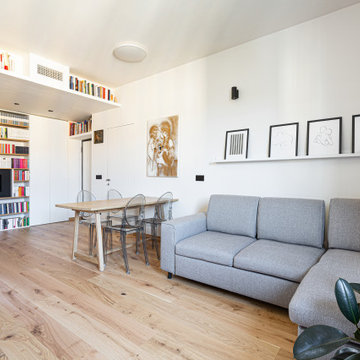
Il soggiorno è un unico grande ambiente che comprende la cucina, la sala da pranzo, la libreria di ingresso e la zona divano-tv. È stato pensato come luogo dove si possono svolgere diverse funzioni per la famiglia.
Il tavolo è stato progettato su misura in rovere massello ed è estendibile per ospitare fino a 12 persone, girato nell'altro senso; è impreziosito dalle iconeche sedie Victoria Ghost di Kartell.
Il divano grigio Gosaldo della nuova collezione di Poltrone Sofà diventa un comodo letto matrimoniale ed ospita sotto la chaise-longue un pratico contenitore.
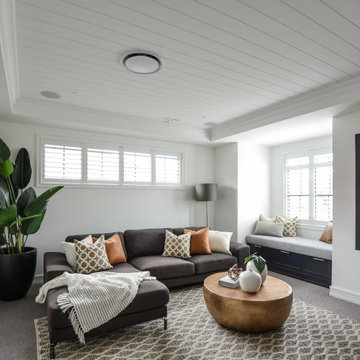
Diseño de sala de estar tradicional renovada con paredes blancas, moqueta, suelo gris, machihembrado y bandeja
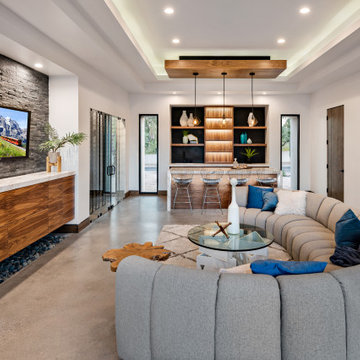
Foto de sala de estar con barra de bar actual sin chimenea con paredes blancas, suelo de cemento, televisor colgado en la pared, suelo gris y bandeja
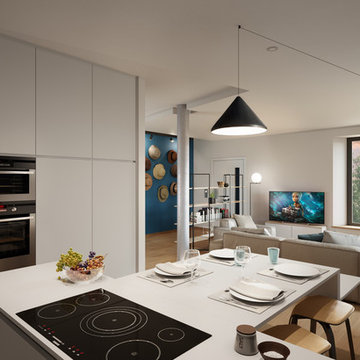
Diseño de sala de estar con biblioteca abierta actual grande con paredes blancas, suelo de madera clara, estufa de leña, televisor independiente, suelo beige y bandeja

Ejemplo de sala de estar con biblioteca tipo loft urbana grande con paredes blancas, suelo de madera clara, televisor colgado en la pared, suelo marrón, bandeja y ladrillo
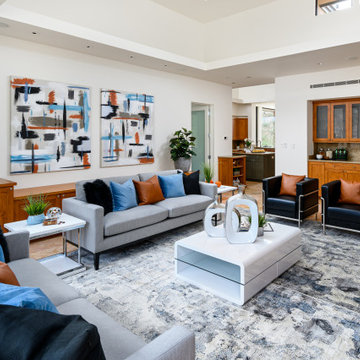
modern open family room
Foto de sala de estar abierta contemporánea extra grande con paredes blancas y bandeja
Foto de sala de estar abierta contemporánea extra grande con paredes blancas y bandeja

an open space family room featuring a living room, a small ding area, a kitchen nook, and an open kitchen design.
this contemporary minimalist design features a bright-colored interior with several pops of colors such as the blue sofa and the yellow dining chairs adorned with lush greenery throughout the space.
Light and color were the main factors that put together this fresh lively space where a family can spend their time either in the living room, dining, or even kitchen area.

Warm, light, and inviting with characteristic knot vinyl floors that bring a touch of wabi-sabi to every room. This rustic maple style is ideal for Japanese and Scandinavian-inspired spaces. With the Modin Collection, we have raised the bar on luxury vinyl plank. The result is a new standard in resilient flooring. Modin offers true embossed in register texture, a low sheen level, a rigid SPC core, an industry-leading wear layer, and so much more.

Ejemplo de sala de estar clásica renovada con paredes blancas, suelo de madera clara, pared multimedia, todas las chimeneas, bandeja, ladrillo, marco de chimenea de hormigón y suelo beige
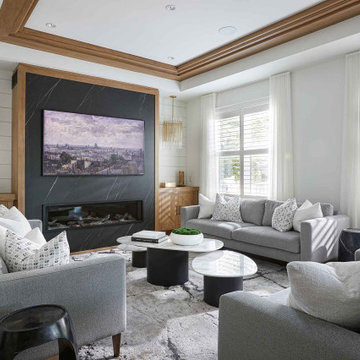
Cozy transitional family room.
Diseño de sala de estar abierta clásica renovada de tamaño medio con paredes blancas, suelo de madera en tonos medios, chimenea lineal, marco de chimenea de baldosas y/o azulejos, televisor colgado en la pared, bandeja y machihembrado
Diseño de sala de estar abierta clásica renovada de tamaño medio con paredes blancas, suelo de madera en tonos medios, chimenea lineal, marco de chimenea de baldosas y/o azulejos, televisor colgado en la pared, bandeja y machihembrado
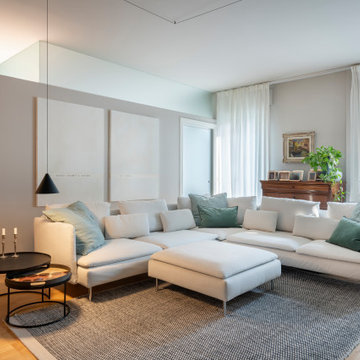
Imagen de sala de estar abierta y blanca actual grande con paredes blancas, suelo de madera pintada, televisor independiente y bandeja

The use of bulkhead details throughout the space allows for further division between the office, music, tv and games areas. The wall niches, lighting, paint and wallpaper, were all choices made to draw the eye around the space while still visually linking the separated areas together.
442 ideas para salas de estar con paredes blancas y bandeja
1