307 ideas para salas de estar con paredes blancas y suelo de travertino
Filtrar por
Presupuesto
Ordenar por:Popular hoy
1 - 20 de 307 fotos
Artículo 1 de 3

Ejemplo de sala de estar abierta mediterránea de tamaño medio sin chimenea con paredes blancas, suelo de travertino y suelo beige
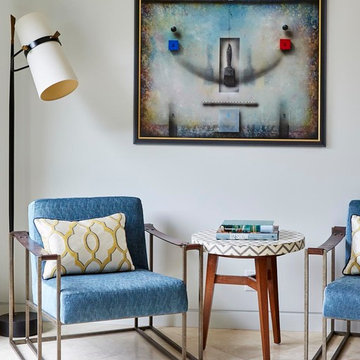
Cozy corner of the family room with a view of the dining room in East Bay home. Photos by Eric Zepeda Studio
Foto de sala de estar cerrada vintage de tamaño medio con paredes blancas y suelo de travertino
Foto de sala de estar cerrada vintage de tamaño medio con paredes blancas y suelo de travertino

This Paradise Valley stunner was a down-to-the-studs renovation. The owner, a successful business woman and owner of Bungalow Scottsdale -- a fabulous furnishings store, had a very clear vision. DW's mission was to re-imagine the 1970's solid block home into a modern and open place for a family of three. The house initially was very compartmentalized including lots of small rooms and too many doors to count. With a mantra of simplify, simplify, simplify, Architect CP Drewett began to look for the hidden order to craft a space that lived well.
This residence is a Moroccan world of white topped with classic Morrish patterning and finished with the owner's fabulous taste. The kitchen was established as the home's center to facilitate the owner's heart and swagger for entertaining. The public spaces were reimagined with a focus on hospitality. Practicing great restraint with the architecture set the stage for the owner to showcase objects in space. Her fantastic collection includes a glass-top faux elephant tusk table from the set of the infamous 80's television series, Dallas.
It was a joy to create, collaborate, and now celebrate this amazing home.
Project Details:
Architecture: C.P. Drewett, AIA, NCARB; Drewett Works, Scottsdale, AZ
Interior Selections: Linda Criswell, Bungalow Scottsdale, Scottsdale, AZ
Photography: Dino Tonn, Scottsdale, AZ
Featured in: Phoenix Home and Garden, June 2015, "Eclectic Remodel", page 87.

Family room
Photo:Noni Edmunds
Modelo de sala de estar abierta tradicional renovada extra grande con paredes blancas, suelo de travertino, chimenea lineal, marco de chimenea de yeso y pared multimedia
Modelo de sala de estar abierta tradicional renovada extra grande con paredes blancas, suelo de travertino, chimenea lineal, marco de chimenea de yeso y pared multimedia
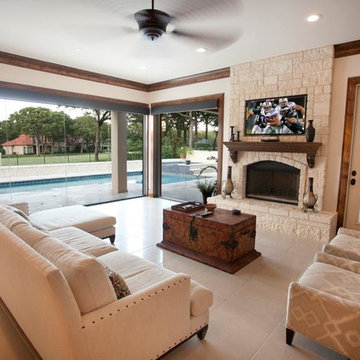
David White
Diseño de sala de estar abierta mediterránea grande con suelo de travertino, televisor colgado en la pared, paredes blancas y chimenea lineal
Diseño de sala de estar abierta mediterránea grande con suelo de travertino, televisor colgado en la pared, paredes blancas y chimenea lineal

Ejemplo de sala de estar con rincón musical cerrada tradicional grande sin chimenea con paredes blancas, suelo de travertino y suelo beige
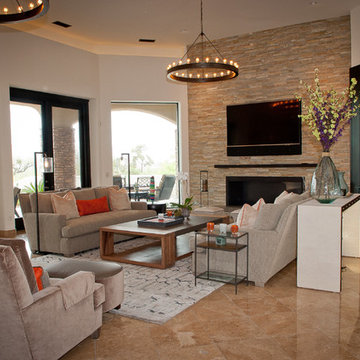
BRENDA JACOBSON PHOTOGRAPHY
Ejemplo de sala de estar abierta clásica renovada de tamaño medio con paredes blancas, suelo de travertino, chimenea lineal, marco de chimenea de piedra y televisor colgado en la pared
Ejemplo de sala de estar abierta clásica renovada de tamaño medio con paredes blancas, suelo de travertino, chimenea lineal, marco de chimenea de piedra y televisor colgado en la pared
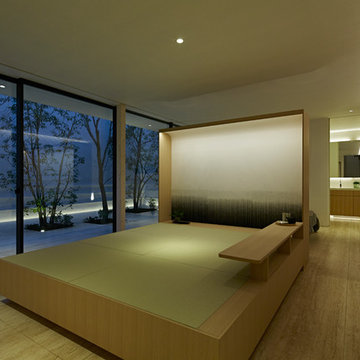
庭を囲っている壁は「自然の風景」を創りだすことを意図しています。
樹木が自然と溶け込む壁の模様は、同じく久住氏に描いて頂いています。
風や波といった自然の息吹を感じていただけるのではないでしょうか。
こちらの壁は外側の真っ白な壁とは異なり、ベージュ色の砂を混ぜ込むことにより落ち着いたインテリア空間となるようコントロールしています。
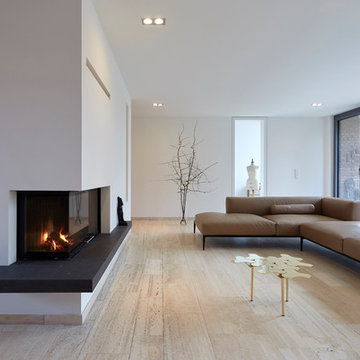
Foto: marcwinkel.de
Diseño de sala de estar abierta actual extra grande sin televisor con paredes blancas, suelo de travertino, chimenea de esquina, marco de chimenea de yeso y suelo beige
Diseño de sala de estar abierta actual extra grande sin televisor con paredes blancas, suelo de travertino, chimenea de esquina, marco de chimenea de yeso y suelo beige
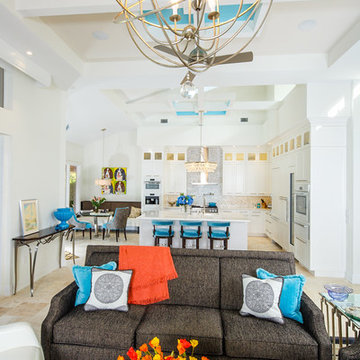
Ejemplo de sala de estar abierta contemporánea grande con paredes blancas y suelo de travertino
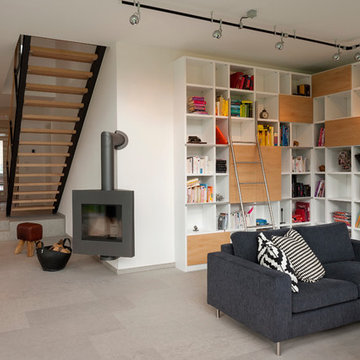
Ralf Hansen
Imagen de sala de estar con biblioteca abierta contemporánea con paredes blancas, chimenea de esquina, suelo de travertino y suelo gris
Imagen de sala de estar con biblioteca abierta contemporánea con paredes blancas, chimenea de esquina, suelo de travertino y suelo gris

Inspired by the vivid tones of the surrounding waterways, we created a calming sanctuary. The grand open concept required us to define areas for sitting, dining and entertaining that were cohesive in overall design. The thread of the teal color weaves from room to room as a constant reminder of the beauty surrounding the home. Lush textures make each room a tactile experience as well as a visual pleasure. Not to be overlooked, the outdoor space was designed as additional living space that coordinates with the color scheme of the interior.
Robert Brantley Photography

J Design Group
The Interior Design of your Living and Family room is a very important part of your home dream project.
There are many ways to bring a small or large Living and Family room space to one of the most pleasant and beautiful important areas in your daily life.
You can go over some of our award winner Living and Family room pictures and see all different projects created with most exclusive products available today.
Your friendly Interior design firm in Miami at your service.
Contemporary - Modern Interior designs.
Top Interior Design Firm in Miami – Coral Gables.
Bathroom,
Bathrooms,
House Interior Designer,
House Interior Designers,
Home Interior Designer,
Home Interior Designers,
Residential Interior Designer,
Residential Interior Designers,
Modern Interior Designers,
Miami Beach Designers,
Best Miami Interior Designers,
Miami Beach Interiors,
Luxurious Design in Miami,
Top designers,
Deco Miami,
Luxury interiors,
Miami modern,
Interior Designer Miami,
Contemporary Interior Designers,
Coco Plum Interior Designers,
Miami Interior Designer,
Sunny Isles Interior Designers,
Pinecrest Interior Designers,
Interior Designers Miami,
J Design Group interiors,
South Florida designers,
Best Miami Designers,
Miami interiors,
Miami décor,
Miami Beach Luxury Interiors,
Miami Interior Design,
Miami Interior Design Firms,
Beach front,
Top Interior Designers,
top décor,
Top Miami Decorators,
Miami luxury condos,
Top Miami Interior Decorators,
Top Miami Interior Designers,
Modern Designers in Miami,
modern interiors,
Modern,
Pent house design,
white interiors,
Miami, South Miami, Miami Beach, South Beach, Williams Island, Sunny Isles, Surfside, Fisher Island, Aventura, Brickell, Brickell Key, Key Biscayne, Coral Gables, CocoPlum, Coconut Grove, Pinecrest, Miami Design District, Golden Beach, Downtown Miami, Miami Interior Designers, Miami Interior Designer, Interior Designers Miami, Modern Interior Designers, Modern Interior Designer, Modern interior decorators, Contemporary Interior Designers, Interior decorators, Interior decorator, Interior designer, Interior designers, Luxury, modern, best, unique, real estate, decor
J Design Group – Miami Interior Design Firm – Modern – Contemporary Interior Designer Miami - Interior Designers in Miami
Contact us: (305) 444-4611
www.JDesignGroup.com
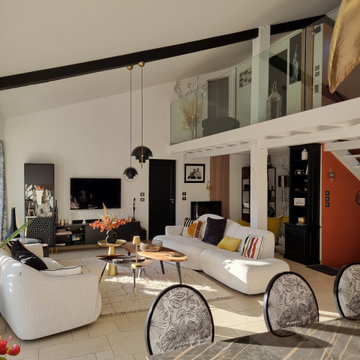
Diseño de sala de estar con biblioteca tipo loft actual de tamaño medio sin televisor con paredes blancas, suelo de travertino, chimeneas suspendidas y suelo beige
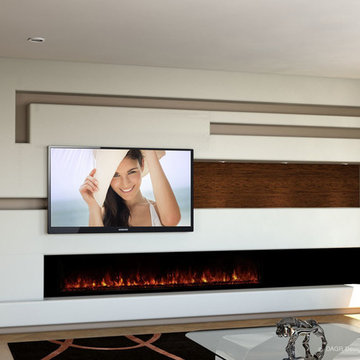
Modern minimalist custom media wall design with modern horizontal fireplace, custom hardwood accents. A contemporary home entertainment center design exclusively designed by DAGR Design.
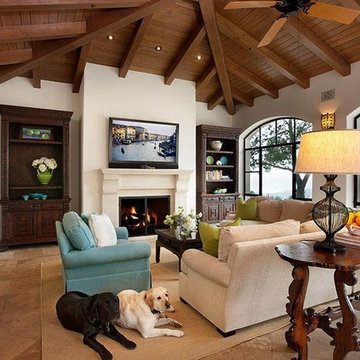
The Labradors, named Pride, and Joy, enjoy a moment on a wool rug by Stanton. Baker sectional and Lee Industries club chairs. Currey Lamps on a CTH Sherrill Console.
Interior design by Steve Thompson, Cabana Home
Photography by Mark Lohman
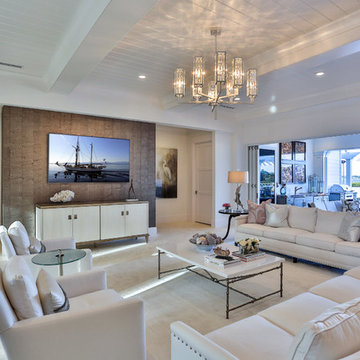
Overlooking the alluring St. Lucie River in sunny south Florida, this private getaway at the Floridian Golf and Yacht Club is pristine and radiant. The villa is ideal for entertaining. Its spacious, open floor plan and courtyard design dissolve the divisions between indoors and outdoors.
A Bonisolli Photography
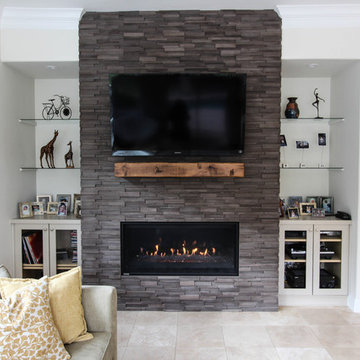
This linear fireplace has stacked stone from MS International called Brown Wave 3D Honed. It has the TV over the rustic mantle beam. Cabinets on Either side with glass shelves.
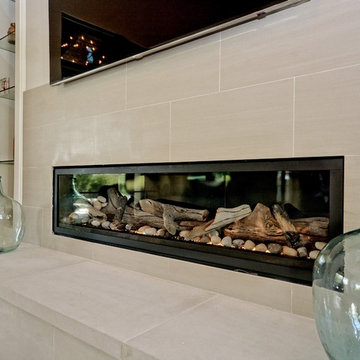
Santa Barbara Transitional Fireplace by Zbranek and Holt Custom Homes, Austin Luxury Home Builders
Ejemplo de sala de estar abierta clásica renovada grande con paredes blancas, suelo de travertino, chimenea lineal, marco de chimenea de baldosas y/o azulejos y televisor colgado en la pared
Ejemplo de sala de estar abierta clásica renovada grande con paredes blancas, suelo de travertino, chimenea lineal, marco de chimenea de baldosas y/o azulejos y televisor colgado en la pared

The open floor plan connects seamlessly with family room, dining room, and a parlor. The two-sided fireplace hosts the entry on its opposite side. In the distance is the guest wing with its 2 ensuite bedrooms.
Project Details // White Box No. 2
Architecture: Drewett Works
Builder: Argue Custom Homes
Interior Design: Ownby Design
Landscape Design (hardscape): Greey | Pickett
Landscape Design: Refined Gardens
Photographer: Jeff Zaruba
See more of this project here: https://www.drewettworks.com/white-box-no-2/
307 ideas para salas de estar con paredes blancas y suelo de travertino
1