1.071 ideas para salas de estar con paredes blancas y televisor retractable
Filtrar por
Presupuesto
Ordenar por:Popular hoy
1 - 20 de 1071 fotos

Once the playroom, this room is now the kids’ den—a casual space for them to lounge watching a movie or hang with friends playing video games. Strong black and white geometric patterns on the rug, table, and pillows are paired with a bold feature wall of colorful hexagon paper. The rest of the walls remain white and serve as a clean backdrop to furniture that echoes the strong black, whites, and greens in the room.

The open plan family room provides ample seating for small or larger groups. Accents of blue, yellow and teal play against the white storage bench seats and taupe sofas. Custom bench seating and pillows.
Photo: Jean Bai / Konstrukt Photo
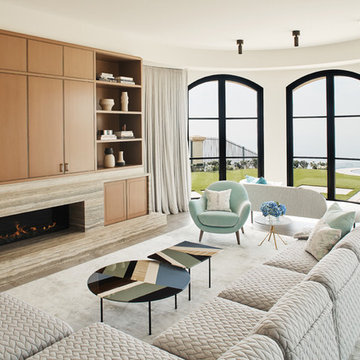
"Dramatically positioned along Pelican Crest's prized front row, this Newport Coast House presents a refreshing modern aesthetic rarely available in the community. A comprehensive $6M renovation completed in December 2017 appointed the home with an assortment of sophisticated design elements, including white oak & travertine flooring, light fixtures & chandeliers by Apparatus & Ladies & Gentlemen, & SubZero appliances throughout. The home's unique orientation offers the region's best view perspective, encompassing the ocean, Catalina Island, Harbor, city lights, Palos Verdes, Pelican Hill Golf Course, & crashing waves. The eminently liveable floorplan spans 3 levels and is host to 5 bedroom suites, open social spaces, home office (possible 6th bedroom) with views & balcony, temperature-controlled wine and cigar room, home spa with heated floors, a steam room, and quick-fill tub, home gym, & chic master suite with frameless, stand-alone shower, his & hers closets, & sprawling ocean views. The rear yard is an entertainer's paradise with infinity-edge pool & spa, fireplace, built-in BBQ, putting green, lawn, and covered outdoor dining area. An 8-car subterranean garage & fully integrated Savant system complete this one of-a-kind residence. Residents of Pelican Crest enjoy 24/7 guard-gated patrolled security, swim, tennis & playground amenities of the Newport Coast Community Center & close proximity to the pristine beaches, world-class shopping & dining, & John Wayne Airport." via Cain Group / Pacific Sotheby's International Realty
Photo: Sam Frost

Trent Bell
Ejemplo de sala de estar costera de tamaño medio con paredes blancas, suelo de madera en tonos medios, todas las chimeneas, televisor retractable y alfombra
Ejemplo de sala de estar costera de tamaño medio con paredes blancas, suelo de madera en tonos medios, todas las chimeneas, televisor retractable y alfombra

Tricia Shay Photography
Modelo de sala de estar abierta de estilo de casa de campo de tamaño medio con paredes blancas, suelo de madera oscura, chimenea de doble cara, marco de chimenea de piedra, televisor retractable y suelo marrón
Modelo de sala de estar abierta de estilo de casa de campo de tamaño medio con paredes blancas, suelo de madera oscura, chimenea de doble cara, marco de chimenea de piedra, televisor retractable y suelo marrón

Wall mount fireplace, travertin surround, tv wall, privacy-filmed windows, bookshelves builtin
Imagen de sala de estar actual con paredes blancas, todas las chimeneas, marco de chimenea de piedra, televisor retractable y alfombra
Imagen de sala de estar actual con paredes blancas, todas las chimeneas, marco de chimenea de piedra, televisor retractable y alfombra
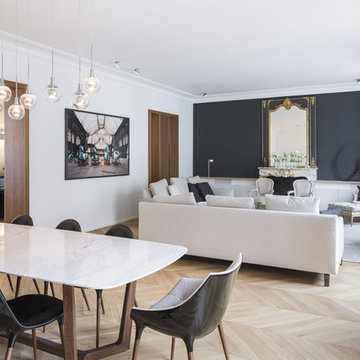
Sergio Grazia
Ejemplo de sala de estar abierta contemporánea grande con suelo de madera clara, todas las chimeneas, marco de chimenea de piedra, paredes blancas y televisor retractable
Ejemplo de sala de estar abierta contemporánea grande con suelo de madera clara, todas las chimeneas, marco de chimenea de piedra, paredes blancas y televisor retractable

A custom entertainment unit was designed to be a focal point in the Living Room. A centrally placed gas fireplace visually anchors the room, with an generous offering of storage cupboards & shelves above. The large-panel cupboard doors slide across the open shelving to reveal a hidden TV alcove.
Photo by Dave Kulesza.

Jeff Beck Photography
Diseño de sala de estar abierta retro grande con paredes blancas, suelo de madera oscura, todas las chimeneas, marco de chimenea de baldosas y/o azulejos, televisor retractable y suelo marrón
Diseño de sala de estar abierta retro grande con paredes blancas, suelo de madera oscura, todas las chimeneas, marco de chimenea de baldosas y/o azulejos, televisor retractable y suelo marrón
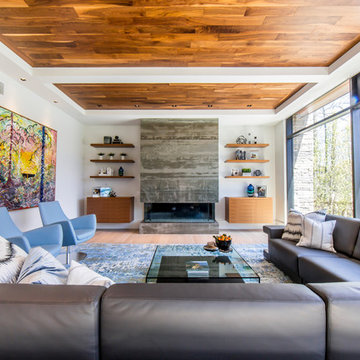
Aia photography
Ejemplo de sala de estar abierta minimalista grande con paredes blancas, suelo de madera clara, chimenea lineal, marco de chimenea de baldosas y/o azulejos y televisor retractable
Ejemplo de sala de estar abierta minimalista grande con paredes blancas, suelo de madera clara, chimenea lineal, marco de chimenea de baldosas y/o azulejos y televisor retractable
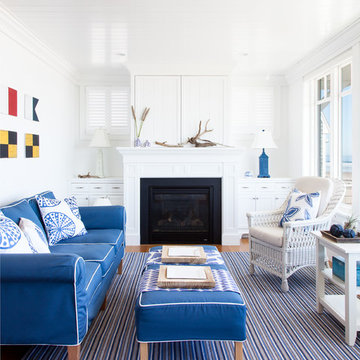
Myriam Babin
Ejemplo de sala de estar marinera con paredes blancas, suelo de madera en tonos medios, todas las chimeneas, suelo marrón y televisor retractable
Ejemplo de sala de estar marinera con paredes blancas, suelo de madera en tonos medios, todas las chimeneas, suelo marrón y televisor retractable
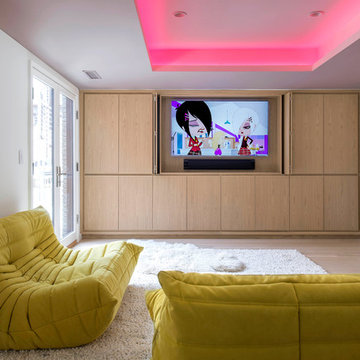
Lissa Gotwals
Diseño de sala de estar contemporánea con paredes blancas, suelo de madera clara, televisor retractable y alfombra
Diseño de sala de estar contemporánea con paredes blancas, suelo de madera clara, televisor retractable y alfombra

Adrian Gregorutti
Ejemplo de sala de juegos en casa abierta de estilo de casa de campo extra grande con paredes blancas, suelo de pizarra, todas las chimeneas, marco de chimenea de hormigón, televisor retractable y suelo multicolor
Ejemplo de sala de juegos en casa abierta de estilo de casa de campo extra grande con paredes blancas, suelo de pizarra, todas las chimeneas, marco de chimenea de hormigón, televisor retractable y suelo multicolor
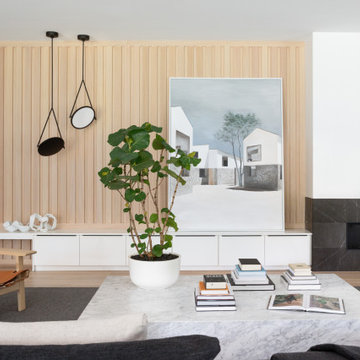
We designed this modern family home from scratch with pattern, texture and organic materials and then layered in custom rugs, custom-designed furniture, custom artwork and pieces that pack a punch.
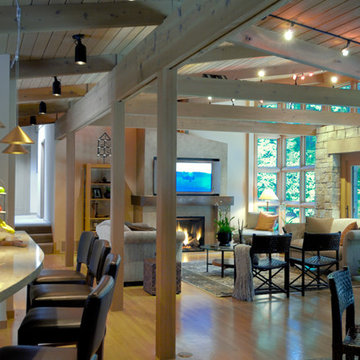
The new great room is open to the surrounding beauty of the forest in a way that wasn’t possible before with an overbearing fireplace in the middle of the space.
Photography by Mike Jensen
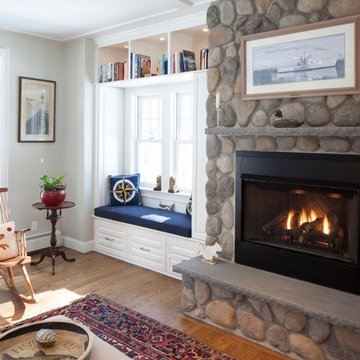
Modern farmhouse meets beach house in this 2800 sq. ft. shingle-style home set a quarter mile from the beach on the southern Maine coast. Great room with built-in window seat with bookshelves above, gas-fireplace with cultured stone surround; white oak floors, coffered ceiling, and transom window. Photo: Rachel Sieben
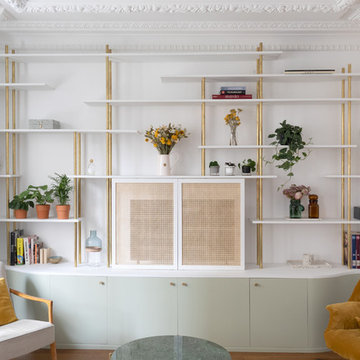
Design Charlotte Féquet Photos Laura Jacques
Modelo de sala de estar con biblioteca abierta actual de tamaño medio sin chimenea con paredes blancas, suelo de madera oscura, televisor retractable y suelo marrón
Modelo de sala de estar con biblioteca abierta actual de tamaño medio sin chimenea con paredes blancas, suelo de madera oscura, televisor retractable y suelo marrón
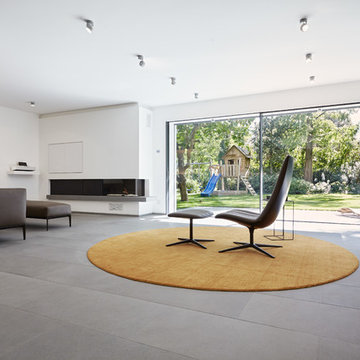
Philip Kistner
Modelo de sala de estar con biblioteca abierta actual extra grande con paredes blancas, chimenea de esquina, televisor retractable y marco de chimenea de yeso
Modelo de sala de estar con biblioteca abierta actual extra grande con paredes blancas, chimenea de esquina, televisor retractable y marco de chimenea de yeso

The design promotes healthy lifestyles by providing primary living on one floor, no materials containing volatile organic compounds, energy recovery ventilation systems, radon elimination systems, extension of interior spaces into the natural environment of the site, strong and direct physical and visual connections to nature, daylighting techniques providing occupants full integration into a natural, endogenous circadian rhythm.
Incorporation¬¬¬ of daylighting with clerestories and solar tubes reduce daytime lighting requirements. Ground source geothermal heat pumps and superior-to-code insulation ensure minimal space-conditioning costs. Corten steel siding and concrete foundation walls satisfy client requirements for low maintenance and durability. All lighting fixtures are LEDs.
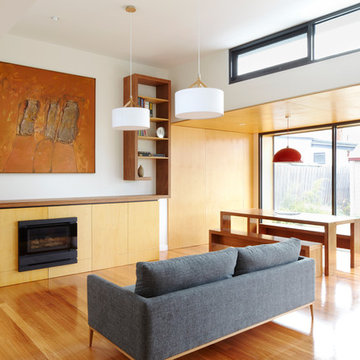
christine francis
Foto de sala de estar abierta minimalista de tamaño medio con paredes blancas, suelo de madera en tonos medios, todas las chimeneas, marco de chimenea de madera y televisor retractable
Foto de sala de estar abierta minimalista de tamaño medio con paredes blancas, suelo de madera en tonos medios, todas las chimeneas, marco de chimenea de madera y televisor retractable
1.071 ideas para salas de estar con paredes blancas y televisor retractable
1