1.887 ideas para salas de estar con paredes blancas y suelo de cemento
Filtrar por
Presupuesto
Ordenar por:Popular hoy
1 - 20 de 1887 fotos
Artículo 1 de 3

ADU or Granny Flats are supposed to create a living space that is comfortable and that doesn’t sacrifice any necessary amenity. The best ADUs also have a style or theme that makes it feel like its own separate house. This ADU located in Studio City is an example of just that. It creates a cozy Sunday ambiance that fits the LA lifestyle perfectly. Call us today @1-888-977-9490

Modern media room joinery white drawers, tallowwood joinery and burnished concrete floor
Photo by Tom Ferguson
Diseño de sala de estar abierta actual grande con paredes blancas, suelo de cemento, pared multimedia y suelo negro
Diseño de sala de estar abierta actual grande con paredes blancas, suelo de cemento, pared multimedia y suelo negro
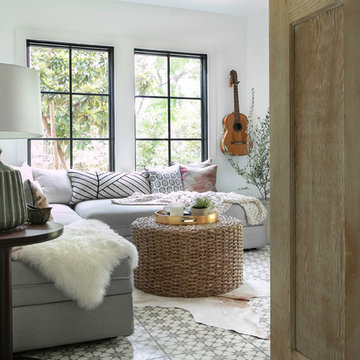
The living space converts to sleeping quarters with a convertible sectional bed. Patterned cement tile and a reclaimed barn door add rustic charm to the new space.
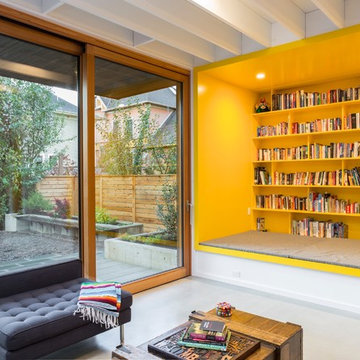
Foto de sala de estar con biblioteca abierta actual con paredes blancas, suelo de cemento y suelo gris

This great entertaining space gives snackbar seating with a view of the TV. A sunken family room defines the space from the bar and gaming area. Photo by Space Crafting
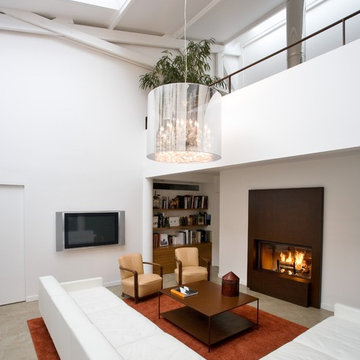
Rhéhabilitation d'ateliers d'artiste en loft d'habitation pour une famille.
Les espaces de jour sont ouverts et beneficient de grands volumes et de belles verrières. Les chambres sont isolées et accessibles par des coursives donnant dans le volume central.
Conçu et rénové comme un enchaînement de séquences alternant de grands volumes clairs et des espaces plus intimes, ce loft parisien est sublimé par un travail délicat sur les matières : sol en béton ciré et bois teck, escalier en bois ou encore plancher de verre forgent une identité forte jouant notamment sur la lumière.
Photo : Jérôme GALLAND

We updated this 1907 two-story family home for re-sale. We added modern design elements and amenities while retaining the home’s original charm in the layout and key details. The aim was to optimize the value of the property for a prospective buyer, within a reasonable budget.
New French doors from kitchen and a rear bedroom open out to a new bi-level deck that allows good sight lines, functional outdoor living space, and easy access to a garden full of mature fruit trees. French doors from an upstairs bedroom open out to a private high deck overlooking the garden. The garage has been converted to a family room that opens to the garden.
The bathrooms and kitchen were remodeled the kitchen with simple, light, classic materials and contemporary lighting fixtures. New windows and skylights flood the spaces with light. Stained wood windows and doors at the kitchen pick up on the original stained wood of the other living spaces.
New redwood picture molding was created for the living room where traces in the plaster suggested that picture molding has originally been. A sweet corner window seat at the living room was restored. At a downstairs bedroom we created a new plate rail and other redwood trim matching the original at the dining room. The original dining room hutch and woodwork were restored and a new mantel built for the fireplace.
We built deep shelves into space carved out of the attic next to upstairs bedrooms and added other built-ins for character and usefulness. Storage was created in nooks throughout the house. A small room off the kitchen was set up for efficient laundry and pantry space.
We provided the future owner of the house with plans showing design possibilities for expanding the house and creating a master suite with upstairs roof dormers and a small addition downstairs. The proposed design would optimize the house for current use while respecting the original integrity of the house.
Photography: John Hayes, Open Homes Photography
https://saikleyarchitects.com/portfolio/classic-craftsman-update/
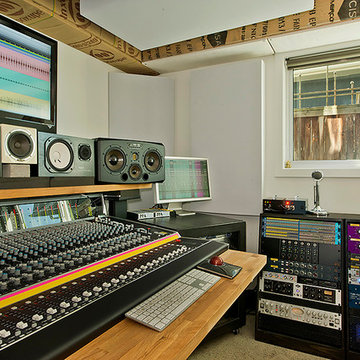
Imagen de sala de estar con rincón musical cerrada moderna grande con paredes blancas y suelo de cemento
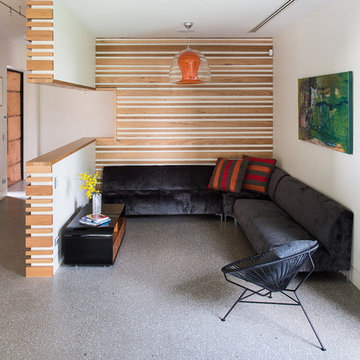
The front entrance sits next to a nook. This area is softened with the use of wood cladding designed by Jasmine McClelland.
Sarah Wood Photography
Imagen de sala de estar abierta actual pequeña sin chimenea y televisor con paredes blancas y suelo de cemento
Imagen de sala de estar abierta actual pequeña sin chimenea y televisor con paredes blancas y suelo de cemento
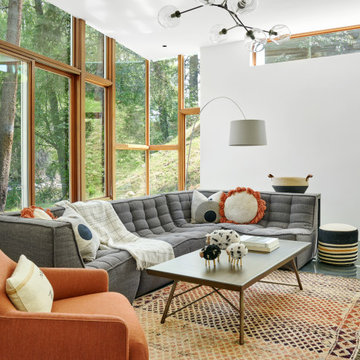
Imagen de sala de estar actual con paredes blancas, suelo de cemento y suelo azul
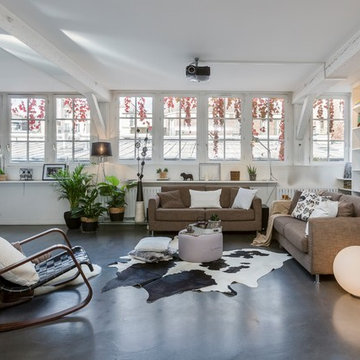
Mathieu Fiol
Imagen de sala de estar abierta urbana con paredes blancas, suelo de cemento y suelo gris
Imagen de sala de estar abierta urbana con paredes blancas, suelo de cemento y suelo gris

We love the clean contrast of the dark wood stain against the white backdrop for this crisp Ship Ladder designed for this beautiful Colorado vacation lodge. http://www.southmainco.com/
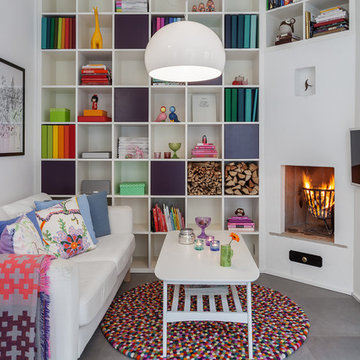
Imagen de sala de estar con biblioteca cerrada actual pequeña con paredes blancas, suelo de cemento, televisor colgado en la pared y chimenea de esquina
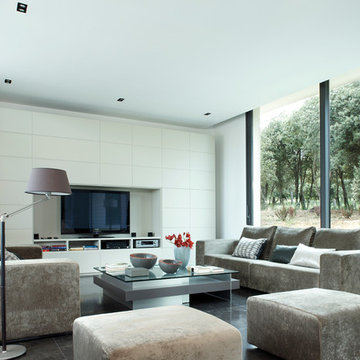
Ejemplo de sala de estar cerrada contemporánea de tamaño medio sin chimenea con pared multimedia, paredes blancas y suelo de cemento
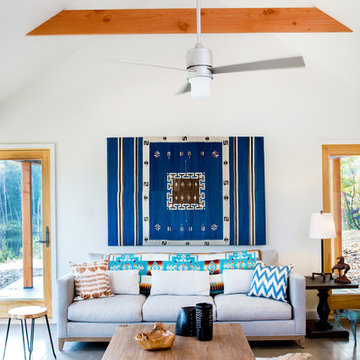
Photography: Laura Petrilla
Diseño de sala de estar minimalista pequeña sin chimenea con paredes blancas y suelo de cemento
Diseño de sala de estar minimalista pequeña sin chimenea con paredes blancas y suelo de cemento

Designed by Johnson Squared, Bainbridge Is., WA © 2013 John Granen
Modelo de sala de estar abierta contemporánea de tamaño medio sin chimenea con paredes blancas, suelo de cemento, televisor colgado en la pared y suelo marrón
Modelo de sala de estar abierta contemporánea de tamaño medio sin chimenea con paredes blancas, suelo de cemento, televisor colgado en la pared y suelo marrón
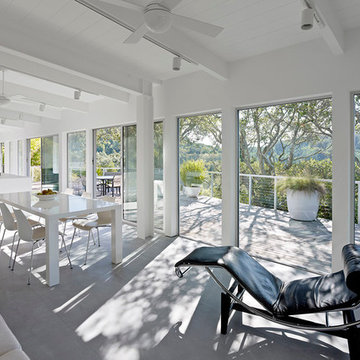
Bruce Damonte
Diseño de sala de estar abierta minimalista de tamaño medio con paredes blancas y suelo de cemento
Diseño de sala de estar abierta minimalista de tamaño medio con paredes blancas y suelo de cemento
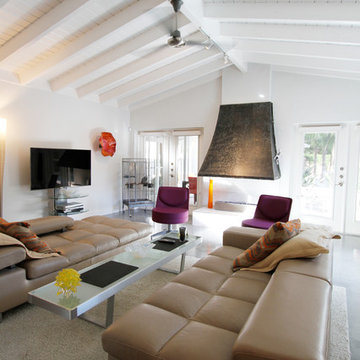
Ejemplo de sala de estar abierta vintage grande con paredes blancas, suelo de cemento, chimenea de doble cara, televisor colgado en la pared y suelo gris
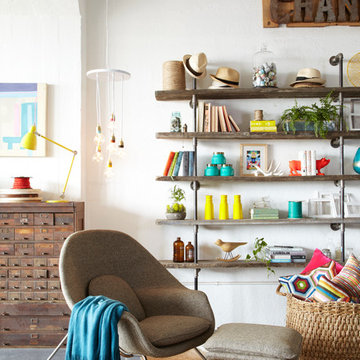
Photographer Tara Striano / Stylist Emily Rickard
Ejemplo de sala de estar bohemia con paredes blancas y suelo de cemento
Ejemplo de sala de estar bohemia con paredes blancas y suelo de cemento
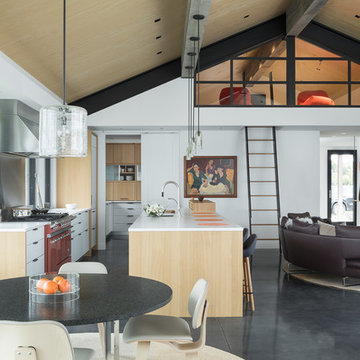
Aaron Kraft, Krafty Photos
Modelo de sala de estar abierta actual de tamaño medio con paredes blancas, suelo de cemento y suelo negro
Modelo de sala de estar abierta actual de tamaño medio con paredes blancas, suelo de cemento y suelo negro
1.887 ideas para salas de estar con paredes blancas y suelo de cemento
1