6.882 ideas para salas de estar con marco de chimenea de madera
Filtrar por
Presupuesto
Ordenar por:Popular hoy
161 - 180 de 6882 fotos
Artículo 1 de 2
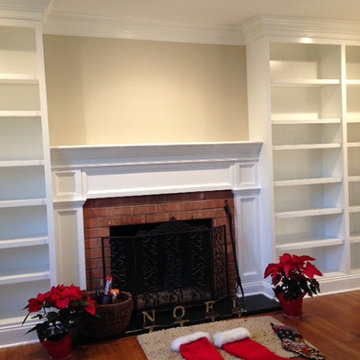
Conversation of a family room into a library with custom built-in cabinetry and custom-made fireplace surround with two-piece mantle.
Ejemplo de sala de estar con biblioteca tradicional de tamaño medio con paredes blancas, suelo de madera clara, todas las chimeneas, marco de chimenea de madera y televisor colgado en la pared
Ejemplo de sala de estar con biblioteca tradicional de tamaño medio con paredes blancas, suelo de madera clara, todas las chimeneas, marco de chimenea de madera y televisor colgado en la pared
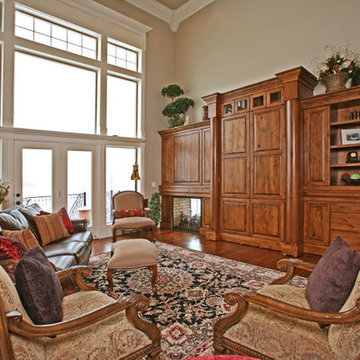
Nick Perron
Modelo de sala de estar abierta tradicional grande con paredes beige, suelo de madera en tonos medios, chimenea de doble cara, marco de chimenea de madera y televisor retractable
Modelo de sala de estar abierta tradicional grande con paredes beige, suelo de madera en tonos medios, chimenea de doble cara, marco de chimenea de madera y televisor retractable
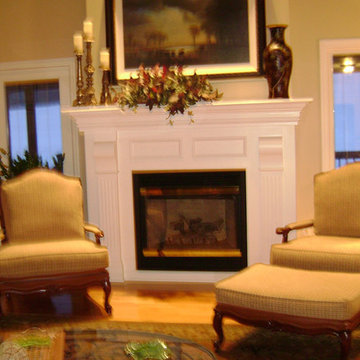
Diseño de sala de estar abierta clásica grande con suelo de madera en tonos medios, todas las chimeneas y marco de chimenea de madera
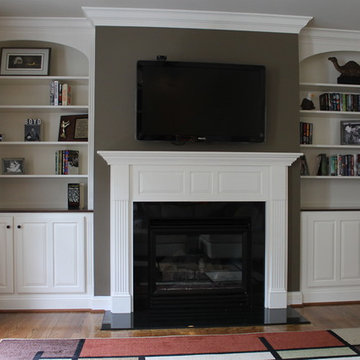
Custom wall unit and mantle by
Taylor Woodworks
Modelo de sala de estar cerrada tradicional de tamaño medio con paredes grises, suelo de madera clara, todas las chimeneas, televisor colgado en la pared y marco de chimenea de madera
Modelo de sala de estar cerrada tradicional de tamaño medio con paredes grises, suelo de madera clara, todas las chimeneas, televisor colgado en la pared y marco de chimenea de madera
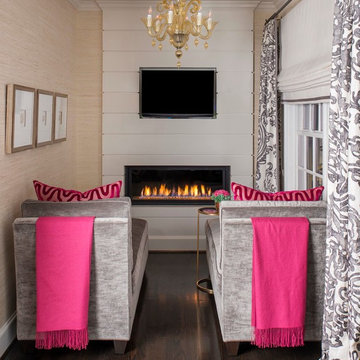
Modelo de sala de estar tradicional renovada con paredes beige, suelo de madera oscura, chimenea lineal, marco de chimenea de madera y televisor colgado en la pared

Custom designed TV display, Faux wood beams, Pottery Barn Dovie Rug, Bassett sectional and Lori ottoman w/ trays.
Modelo de sala de estar campestre grande con paredes grises, suelo de madera en tonos medios, todas las chimeneas, marco de chimenea de madera, pared multimedia, suelo marrón y vigas vistas
Modelo de sala de estar campestre grande con paredes grises, suelo de madera en tonos medios, todas las chimeneas, marco de chimenea de madera, pared multimedia, suelo marrón y vigas vistas
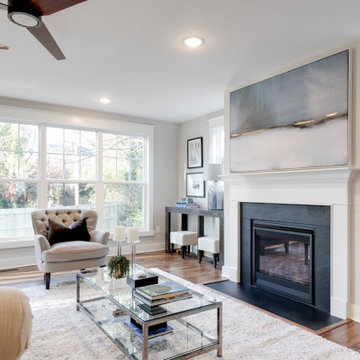
Charming and timeless, 5 bedroom, 3 bath, freshly-painted brick Dutch Colonial nestled in the quiet neighborhood of Sauer’s Gardens (in the Mary Munford Elementary School district)! We have fully-renovated and expanded this home to include the stylish and must-have modern upgrades, but have also worked to preserve the character of a historic 1920’s home. As you walk in to the welcoming foyer, a lovely living/sitting room with original fireplace is on your right and private dining room on your left. Go through the French doors of the sitting room and you’ll enter the heart of the home – the kitchen and family room. Featuring quartz countertops, two-toned cabinetry and large, 8’ x 5’ island with sink, the completely-renovated kitchen also sports stainless-steel Frigidaire appliances, soft close doors/drawers and recessed lighting. The bright, open family room has a fireplace and wall of windows that overlooks the spacious, fenced back yard with shed. Enjoy the flexibility of the first-floor bedroom/private study/office and adjoining full bath. Upstairs, the owner’s suite features a vaulted ceiling, 2 closets and dual vanity, water closet and large, frameless shower in the bath. Three additional bedrooms (2 with walk-in closets), full bath and laundry room round out the second floor. The unfinished basement, with access from the kitchen/family room, offers plenty of storage.

Foto de sala de estar abierta costera grande con paredes blancas, suelo de baldosas de cerámica, chimenea lineal, marco de chimenea de madera, televisor colgado en la pared, suelo blanco y vigas vistas
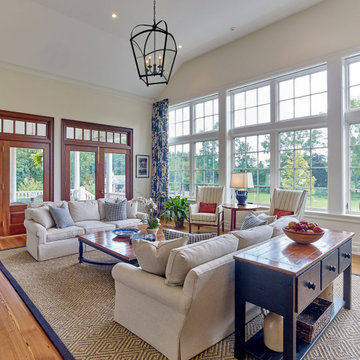
New family room with vaulted ceiling, casement windows with transoms, and french doors with transoms leading out to covered porch in new addition to historic 1830s farmhouse.
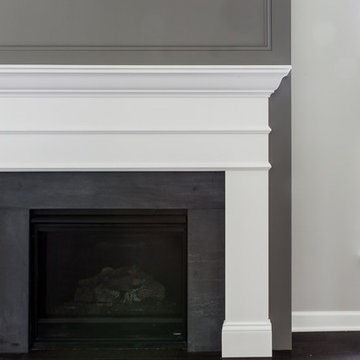
We delivered this fireplace surround and mantle based on an inspiration photo from our clients. First, a bump out from the wall needed to be created. Next we wrapped the bump out with woodwork finished in a gray. Next we built and installed the white fireplace mantle and surround.
Elizabeth Steiner Photography
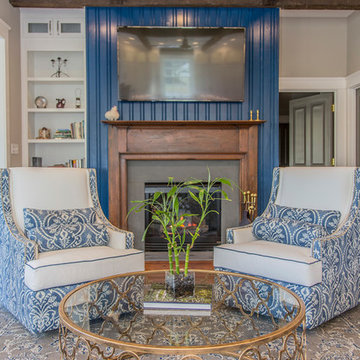
Lake Oconee Real Estate Photography
Sherwin Williams Loyal Blue
Uttermost
Diseño de sala de estar abierta tradicional renovada de tamaño medio con paredes azules, suelo de madera en tonos medios, todas las chimeneas, marco de chimenea de madera, televisor colgado en la pared y suelo marrón
Diseño de sala de estar abierta tradicional renovada de tamaño medio con paredes azules, suelo de madera en tonos medios, todas las chimeneas, marco de chimenea de madera, televisor colgado en la pared y suelo marrón
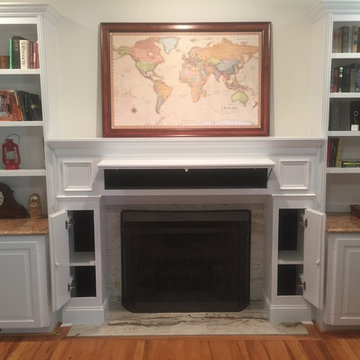
Fireplace with hidden storage.
Diseño de sala de estar cerrada pequeña con todas las chimeneas y marco de chimenea de madera
Diseño de sala de estar cerrada pequeña con todas las chimeneas y marco de chimenea de madera
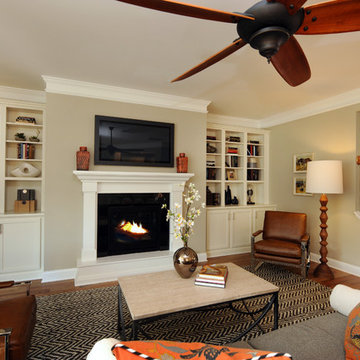
David Sciabarasi
Foto de sala de estar abierta tradicional grande sin televisor con paredes beige, suelo de madera clara, todas las chimeneas y marco de chimenea de madera
Foto de sala de estar abierta tradicional grande sin televisor con paredes beige, suelo de madera clara, todas las chimeneas y marco de chimenea de madera
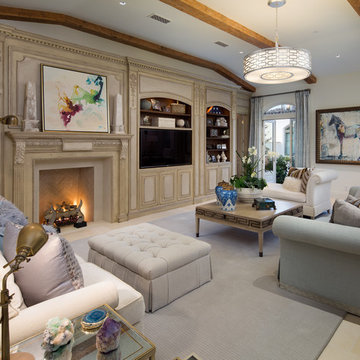
Modelo de sala de estar cerrada mediterránea grande con paredes blancas, moqueta, todas las chimeneas, marco de chimenea de madera y televisor colgado en la pared
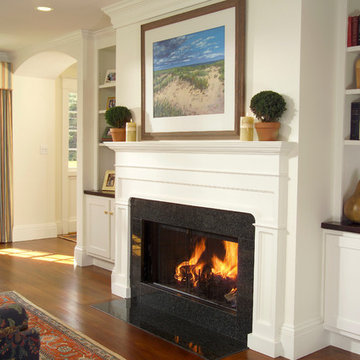
Contractor: David Clough
Photographer: Dan Gair/Blind Dog Photo, Inc.
This period home straddles two centuries and dual roles. As the home for the headmaster of an independent high school, it is also considered a school asset as a facility for visitors. Formal details define the public rooms that accommodate school functions. A ground-floor guest suite hosts campus visitors. The catering-quality kitchen, like a hinge, connects the intimate living quarters to formal spaces. The heart of their family sanctuary is the great room just beyond the kitchen. The headmaster holds occasional student classes in his living room, connecting students to this campus legacy. He and his wife can see the front door of the main building from his upstairs window. Boundaries between public and private life are sensitively articulated throughout.
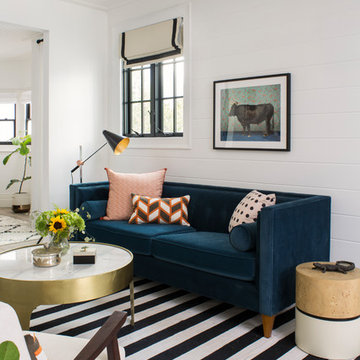
Meghan Bob Photography
Diseño de sala de estar clásica renovada de tamaño medio con paredes blancas, suelo de madera clara, chimenea lineal, marco de chimenea de madera, televisor colgado en la pared y suelo marrón
Diseño de sala de estar clásica renovada de tamaño medio con paredes blancas, suelo de madera clara, chimenea lineal, marco de chimenea de madera, televisor colgado en la pared y suelo marrón
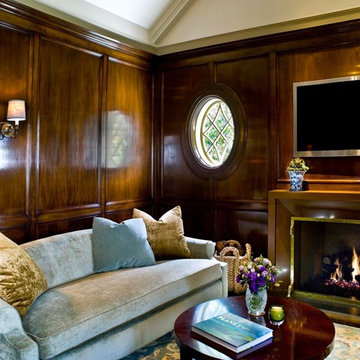
Imagen de sala de estar abierta clásica de tamaño medio con paredes marrones, todas las chimeneas, marco de chimenea de madera, televisor colgado en la pared, suelo de madera en tonos medios y suelo marrón
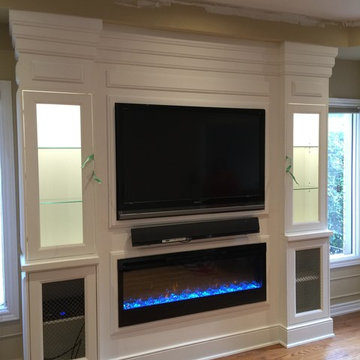
A Custom Wall Unit with a 50" electric fireplace (Dimplex Prism 50" - BLF5051). Lower doors have mesh chicken wire. Upper doors have glass inserts, glass shelves, and lighting.
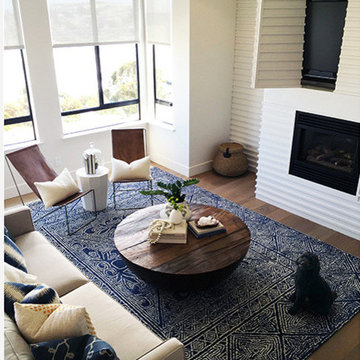
Design by Mas Design
Leonardo Construction
Custom doors fold in half and slide back into the cabinet and the wall for a clean look when watching TV.
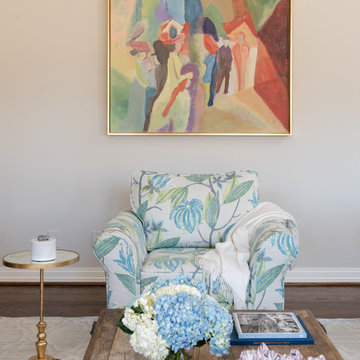
Michael Hunter
Imagen de sala de estar clásica renovada de tamaño medio con paredes grises, suelo de madera oscura, todas las chimeneas, marco de chimenea de madera, televisor colgado en la pared y suelo marrón
Imagen de sala de estar clásica renovada de tamaño medio con paredes grises, suelo de madera oscura, todas las chimeneas, marco de chimenea de madera, televisor colgado en la pared y suelo marrón
6.882 ideas para salas de estar con marco de chimenea de madera
9