6.882 ideas para salas de estar con marco de chimenea de madera
Filtrar por
Presupuesto
Ordenar por:Popular hoy
101 - 120 de 6882 fotos
Artículo 1 de 2

Formal Living Room converted into a game room with pool table and contemporary furniture. Chandelier, Floor Lamp and Decorative Table Lamps complete the modern makeover. White linen curtains hang full height from the white painted wood ceiling.
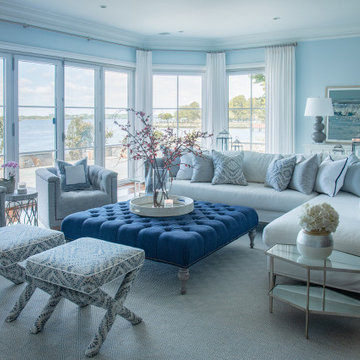
Transitional/Coastal designed family room space. With custom white linen slipcover sofa in the L-Shape. How gorgeous are these custom Thibaut pattern X-benches along with the navy linen oversize custom tufted ottoman. Lets not forget these custom pillows all to bring in the Coastal vibes our client wished for. Designed by DLT Interiors-Debbie Travin

Photography by Michael J. Lee
Ejemplo de sala de estar con biblioteca cerrada clásica renovada de tamaño medio con paredes azules, moqueta, todas las chimeneas, marco de chimenea de madera, pared multimedia y suelo naranja
Ejemplo de sala de estar con biblioteca cerrada clásica renovada de tamaño medio con paredes azules, moqueta, todas las chimeneas, marco de chimenea de madera, pared multimedia y suelo naranja
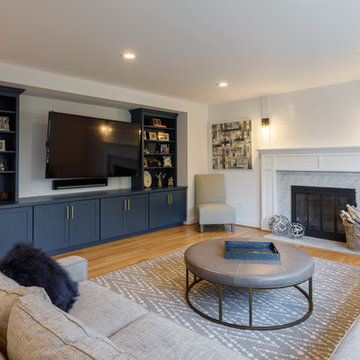
This colonial home in Penn Valley, PA, needed a complete interior renovation. Working closely with the owners, we renovated all three floors plus the basement. Now the house is bright and light, featuring open layouts, loads of natural light, and a clean design maximizing family living areas. Highlights include:
- creating a guest suite in the third floor/attic
- installing custom millwork and moulding in the curved staircase and foyer
- creating a stunning, contemporary kitchen, with marble counter tops, white subway tile back splash, and an eating nook.
RUDLOFF Custom Builders has won Best of Houzz for Customer Service in 2014, 2015 2016 and 2017. We also were voted Best of Design in 2016, 2017 and 2018, which only 2% of professionals receive. Rudloff Custom Builders has been featured on Houzz in their Kitchen of the Week, What to Know About Using Reclaimed Wood in the Kitchen as well as included in their Bathroom WorkBook article. We are a full service, certified remodeling company that covers all of the Philadelphia suburban area. This business, like most others, developed from a friendship of young entrepreneurs who wanted to make a difference in their clients’ lives, one household at a time. This relationship between partners is much more than a friendship. Edward and Stephen Rudloff are brothers who have renovated and built custom homes together paying close attention to detail. They are carpenters by trade and understand concept and execution. RUDLOFF CUSTOM BUILDERS will provide services for you with the highest level of professionalism, quality, detail, punctuality and craftsmanship, every step of the way along our journey together.
Specializing in residential construction allows us to connect with our clients early on in the design phase to ensure that every detail is captured as you imagined. One stop shopping is essentially what you will receive with RUDLOFF CUSTOM BUILDERS from design of your project to the construction of your dreams, executed by on-site project managers and skilled craftsmen. Our concept, envision our client’s ideas and make them a reality. Our mission; CREATING LIFETIME RELATIONSHIPS BUILT ON TRUST AND INTEGRITY.
Photo credit: JMB Photoworks

The addition off the back of the house created an oversized family room. The sunken steps creates an architectural design that makes a space feel separate but still open - a look and feel our clients were looking to achieve.

A large family room that was completely redesigned into a cozy space using a variety or millwork options, colors and textures. To create a sense of warmth to an existing family room we added a wall of paneling executed in a green strie and a new waxed pine mantel. We also added a central chandelier in brass which helps to bring the scale of the room down . The mirror over the fireplace has a gilt finish combined with a brown and crystal edge. The more modern wing chairs are covered in a brown crocodile embossed leather
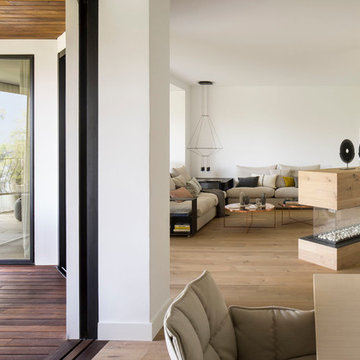
Mauricio Fuertes
Ejemplo de sala de estar abierta actual grande con paredes blancas, suelo de madera en tonos medios, chimenea de doble cara y marco de chimenea de madera
Ejemplo de sala de estar abierta actual grande con paredes blancas, suelo de madera en tonos medios, chimenea de doble cara y marco de chimenea de madera
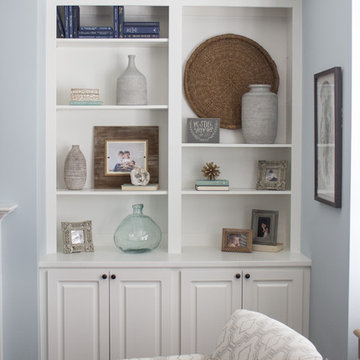
Modelo de sala de estar con biblioteca abierta clásica renovada de tamaño medio con paredes azules, suelo de madera oscura, todas las chimeneas, marco de chimenea de madera y televisor colgado en la pared
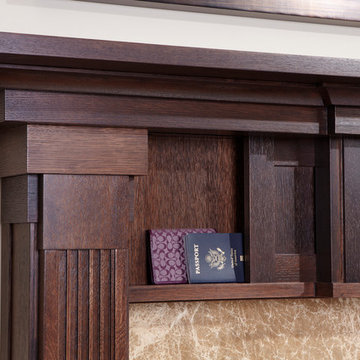
Top secret hidden compartment!
Imagen de sala de estar tradicional de tamaño medio con marco de chimenea de madera, paredes beige, suelo de madera oscura y todas las chimeneas
Imagen de sala de estar tradicional de tamaño medio con marco de chimenea de madera, paredes beige, suelo de madera oscura y todas las chimeneas
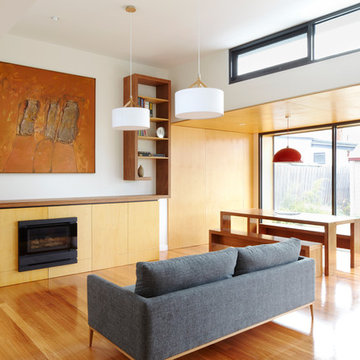
christine francis
Foto de sala de estar abierta minimalista de tamaño medio con paredes blancas, suelo de madera en tonos medios, todas las chimeneas, marco de chimenea de madera y televisor retractable
Foto de sala de estar abierta minimalista de tamaño medio con paredes blancas, suelo de madera en tonos medios, todas las chimeneas, marco de chimenea de madera y televisor retractable
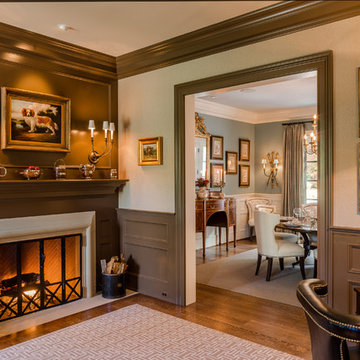
Angle Eye Phtography
Modelo de sala de juegos en casa cerrada tradicional grande con paredes beige, suelo de madera en tonos medios, todas las chimeneas y marco de chimenea de madera
Modelo de sala de juegos en casa cerrada tradicional grande con paredes beige, suelo de madera en tonos medios, todas las chimeneas y marco de chimenea de madera
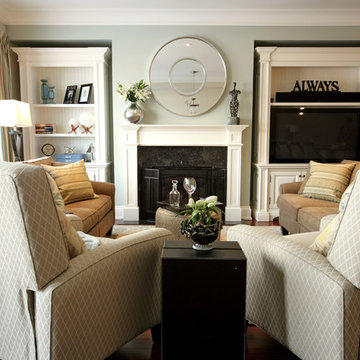
Coastal cottage feel for this weekend retreat. Lots of comfy seating including reclining chairs. This project is 5+ years old. Most items shown are custom (eg. millwork, upholstered furniture, drapery). Most goods are no longer available. Benjamin Moore paint.

Custom fireplace design with 3-way horizontal fireplace unit. This intricate design includes a concealed audio cabinet with custom slatted doors, lots of hidden storage with touch latch hardware and custom corner cabinet door detail. Walnut veneer material is complimented with a black Dekton surface by Cosentino.
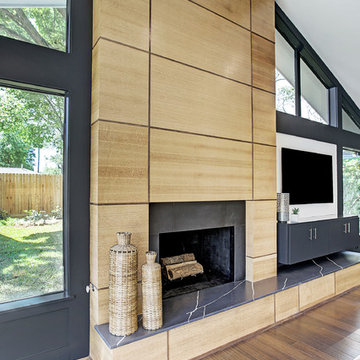
TK Images
Ejemplo de sala de estar vintage con paredes blancas, suelo de bambú, todas las chimeneas, marco de chimenea de madera, televisor colgado en la pared y suelo marrón
Ejemplo de sala de estar vintage con paredes blancas, suelo de bambú, todas las chimeneas, marco de chimenea de madera, televisor colgado en la pared y suelo marrón
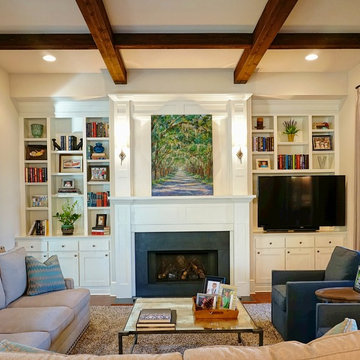
Ejemplo de sala de estar con biblioteca abierta tradicional renovada de tamaño medio con televisor independiente, paredes blancas, suelo de madera en tonos medios, todas las chimeneas, marco de chimenea de madera y alfombra
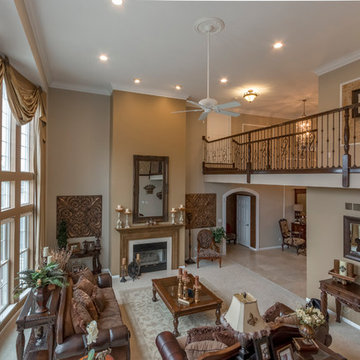
wideiphoto - Mark Schmitz
Imagen de sala de estar abierta contemporánea extra grande sin televisor con paredes beige, moqueta, todas las chimeneas y marco de chimenea de madera
Imagen de sala de estar abierta contemporánea extra grande sin televisor con paredes beige, moqueta, todas las chimeneas y marco de chimenea de madera
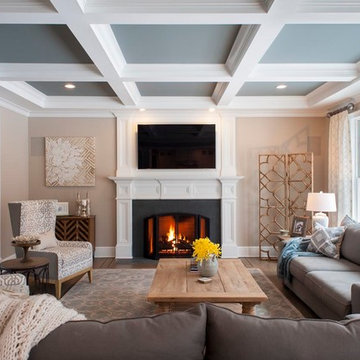
John Herr Photography
Foto de sala de estar abierta clásica renovada grande con paredes beige, suelo de madera oscura, todas las chimeneas, televisor colgado en la pared, marco de chimenea de madera y alfombra
Foto de sala de estar abierta clásica renovada grande con paredes beige, suelo de madera oscura, todas las chimeneas, televisor colgado en la pared, marco de chimenea de madera y alfombra
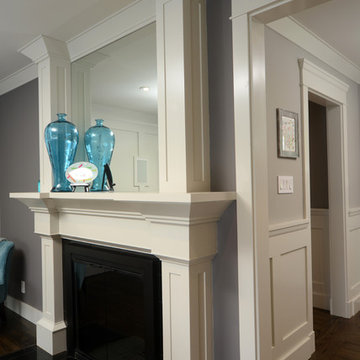
Modelo de sala de estar abierta de estilo americano con paredes grises, suelo de madera en tonos medios, todas las chimeneas, marco de chimenea de madera y televisor colgado en la pared
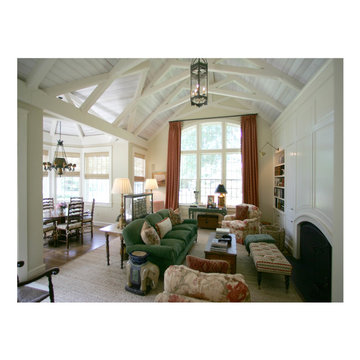
The Family Room addition has white washed scissor beams and paneled wall with integrated bookcases, hidden TV and fireplace. Interior Design by Barbara Gisel.

Primer living / First living room
Ejemplo de sala de estar con barra de bar tipo loft ecléctica extra grande con paredes blancas, suelo de baldosas de porcelana, chimenea lineal, marco de chimenea de madera, televisor colgado en la pared y suelo beige
Ejemplo de sala de estar con barra de bar tipo loft ecléctica extra grande con paredes blancas, suelo de baldosas de porcelana, chimenea lineal, marco de chimenea de madera, televisor colgado en la pared y suelo beige
6.882 ideas para salas de estar con marco de chimenea de madera
6