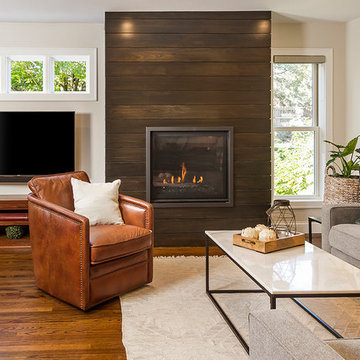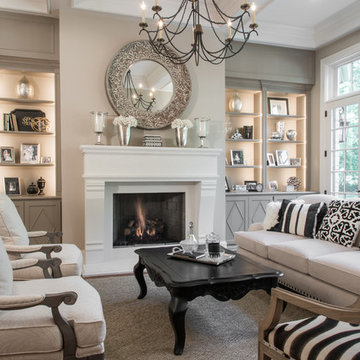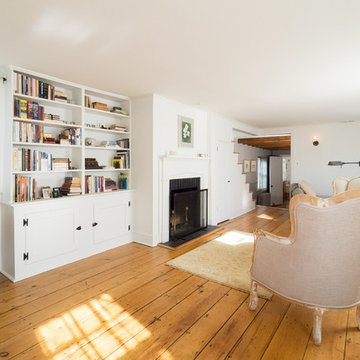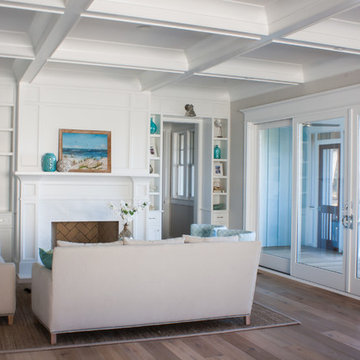6.882 ideas para salas de estar con marco de chimenea de madera y todas las repisas de chimenea
Filtrar por
Presupuesto
Ordenar por:Popular hoy
1 - 20 de 6882 fotos
Artículo 1 de 3

Starting with the great room; the center of attention is the linear fireplace faced with rich walnut paneling and flanked by walnut floating shelves with storage cabinets below painted “Railings” by Farrow & Ball. Gold Clemente Wall sconces spotlight family pictures and whimsical art pieces. Notice the custom wall paneling with an inset fit perfectly for the mounted TV. This wall paneling aligns so perfectly with a thoughtfully curated bookshelf that covertly opens to a (Surprise!) home office.

Modelo de sala de estar abierta campestre grande con paredes grises, suelo de madera oscura, chimenea lineal, marco de chimenea de madera, televisor colgado en la pared y suelo marrón

Seth Benn Photography
Foto de sala de estar tradicional renovada de tamaño medio con paredes blancas, suelo de madera en tonos medios, marco de chimenea de madera, televisor colgado en la pared y alfombra
Foto de sala de estar tradicional renovada de tamaño medio con paredes blancas, suelo de madera en tonos medios, marco de chimenea de madera, televisor colgado en la pared y alfombra

Foto de sala de estar tradicional renovada pequeña con paredes multicolor, todas las chimeneas, marco de chimenea de madera y panelado

In the divide between the kitchen and family room, we built storage into the buffet. We applied moulding to the columns for an updated and clean look.
Sleek and contemporary, this beautiful home is located in Villanova, PA. Blue, white and gold are the palette of this transitional design. With custom touches and an emphasis on flow and an open floor plan, the renovation included the kitchen, family room, butler’s pantry, mudroom, two powder rooms and floors.
Rudloff Custom Builders has won Best of Houzz for Customer Service in 2014, 2015 2016, 2017 and 2019. We also were voted Best of Design in 2016, 2017, 2018, 2019 which only 2% of professionals receive. Rudloff Custom Builders has been featured on Houzz in their Kitchen of the Week, What to Know About Using Reclaimed Wood in the Kitchen as well as included in their Bathroom WorkBook article. We are a full service, certified remodeling company that covers all of the Philadelphia suburban area. This business, like most others, developed from a friendship of young entrepreneurs who wanted to make a difference in their clients’ lives, one household at a time. This relationship between partners is much more than a friendship. Edward and Stephen Rudloff are brothers who have renovated and built custom homes together paying close attention to detail. They are carpenters by trade and understand concept and execution. Rudloff Custom Builders will provide services for you with the highest level of professionalism, quality, detail, punctuality and craftsmanship, every step of the way along our journey together.
Specializing in residential construction allows us to connect with our clients early in the design phase to ensure that every detail is captured as you imagined. One stop shopping is essentially what you will receive with Rudloff Custom Builders from design of your project to the construction of your dreams, executed by on-site project managers and skilled craftsmen. Our concept: envision our client’s ideas and make them a reality. Our mission: CREATING LIFETIME RELATIONSHIPS BUILT ON TRUST AND INTEGRITY.
Photo Credit: Linda McManus Images

People ask us all the time to make their wood floors look like they're something else. In this case, please turn my red oak floors into something shabby chic that looks more like white oak. And so we did!

Imagen de sala de estar abierta costera grande con paredes blancas, suelo de madera en tonos medios, todas las chimeneas, marco de chimenea de madera, pared multimedia, suelo marrón y alfombra

This 2 story home with a first floor Master Bedroom features a tumbled stone exterior with iron ore windows and modern tudor style accents. The Great Room features a wall of built-ins with antique glass cabinet doors that flank the fireplace and a coffered beamed ceiling. The adjacent Kitchen features a large walnut topped island which sets the tone for the gourmet kitchen. Opening off of the Kitchen, the large Screened Porch entertains year round with a radiant heated floor, stone fireplace and stained cedar ceiling. Photo credit: Picture Perfect Homes

Updated this fireplace with added shiplap stained a natural finish to give it a more natural and earthy look. Added greenery to add life and color. Added a large hexagon mirror instead of a mantel piece to let the fireplace stand on it's own.

High Res Media
Imagen de sala de juegos en casa abierta clásica renovada extra grande con paredes blancas, suelo de madera clara, todas las chimeneas, marco de chimenea de madera, televisor colgado en la pared y suelo beige
Imagen de sala de juegos en casa abierta clásica renovada extra grande con paredes blancas, suelo de madera clara, todas las chimeneas, marco de chimenea de madera, televisor colgado en la pared y suelo beige

Anne Matheis
Imagen de sala de estar abierta tradicional con paredes beige, todas las chimeneas, marco de chimenea de madera y suelo marrón
Imagen de sala de estar abierta tradicional con paredes beige, todas las chimeneas, marco de chimenea de madera y suelo marrón

Thomas Robert Clarke
Ejemplo de sala de estar con biblioteca abierta campestre de tamaño medio con paredes blancas, suelo de madera en tonos medios, todas las chimeneas y marco de chimenea de madera
Ejemplo de sala de estar con biblioteca abierta campestre de tamaño medio con paredes blancas, suelo de madera en tonos medios, todas las chimeneas y marco de chimenea de madera

Martha O’Hara Interiors, Interior Design & Photo Styling | John Kraemer & Sons, Builder | Troy Thies, Photography | Ben Nelson, Designer | Please Note: All “related,” “similar,” and “sponsored” products tagged or listed by Houzz are not actual products pictured. They have not been approved by Martha O’Hara Interiors nor any of the professionals credited. For info about our work: design@oharainteriors.com

Ejemplo de sala de estar abierta marinera de tamaño medio con suelo de madera clara, todas las chimeneas, marco de chimenea de madera, televisor colgado en la pared, paredes azules y suelo marrón

Marc J. Harary - City Architectural Photography. 914-420-9293
Diseño de sala de juegos en casa abierta ecléctica grande sin chimenea con paredes blancas, suelo de madera oscura, marco de chimenea de madera y pared multimedia
Diseño de sala de juegos en casa abierta ecléctica grande sin chimenea con paredes blancas, suelo de madera oscura, marco de chimenea de madera y pared multimedia

Open floor plan concept family room. Missing Console and end table in this photo. Furniture is Lee Industries. Interior Design and Styling by Christyn Dunning of The Guest House Studio. Photo by Amanda Keough

This photo features a breakfast nook and den off of the kitchen designed by Peter J. Pioli Interiors in Sapphire, NC.
Diseño de sala de estar con biblioteca cerrada rural de tamaño medio sin chimenea con suelo de madera en tonos medios, paredes marrones, marco de chimenea de madera y televisor colgado en la pared
Diseño de sala de estar con biblioteca cerrada rural de tamaño medio sin chimenea con suelo de madera en tonos medios, paredes marrones, marco de chimenea de madera y televisor colgado en la pared

Cherie Cordellos (www.photosbycherie.net)
Modelo de sala de estar rústica con paredes beige, todas las chimeneas y marco de chimenea de madera
Modelo de sala de estar rústica con paredes beige, todas las chimeneas y marco de chimenea de madera

Diseño de sala de juegos en casa cerrada contemporánea de tamaño medio con paredes grises, suelo de baldosas de porcelana, todas las chimeneas, marco de chimenea de madera, televisor colgado en la pared y suelo gris

Ejemplo de sala de estar abierta clásica renovada de tamaño medio con paredes beige, suelo de madera oscura, todas las chimeneas, televisor colgado en la pared, marco de chimenea de madera y suelo beige
6.882 ideas para salas de estar con marco de chimenea de madera y todas las repisas de chimenea
1