31 ideas para salas de estar con suelo de mármol y marco de chimenea de madera
Filtrar por
Presupuesto
Ordenar por:Popular hoy
1 - 20 de 31 fotos
Artículo 1 de 3

Foto de sala de estar con biblioteca abierta clásica pequeña con paredes blancas, suelo de mármol, todas las chimeneas, marco de chimenea de madera y suelo blanco
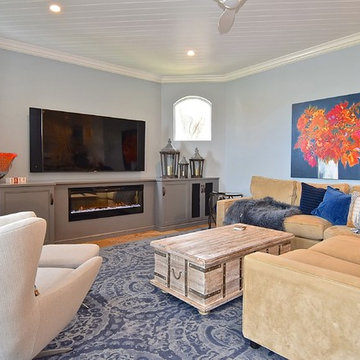
The built in fireplace and framed in/drywalled areas that housed a former 60" big screen television and an arched open shelf were totally eliminated. We kept it simple and built.in a clean line of base cabinetry that houses the media components and we built in an electric fireplace. Less is more and these changes visually open the family room to make the space seem much larger.
The laundry room cabinetry is painted Gauntlet Gray SW7017. All the cabinetry was custom milled by Wood.Mode custom cabinetry.
design and layout by Missi Bart, Renaissance Design Studio
photography of finished spaces by Rick Ambrose, iSeeHomes

WE TOOK FULL ADVANTAGE OF THE TRICKY AREA AND WERE ABLE TO FIT A NICE DEN / FAMILY AREA OFF OF THE KITCHEN
Foto de sala de estar con biblioteca abierta moderna grande sin chimenea con paredes blancas, suelo de mármol, marco de chimenea de madera, televisor colgado en la pared y suelo blanco
Foto de sala de estar con biblioteca abierta moderna grande sin chimenea con paredes blancas, suelo de mármol, marco de chimenea de madera, televisor colgado en la pared y suelo blanco
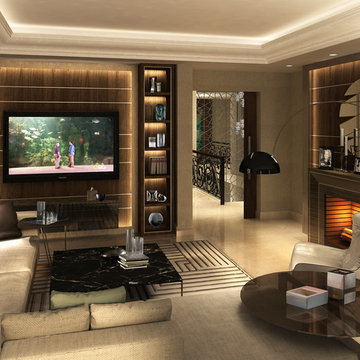
Ejemplo de sala de estar abierta contemporánea grande con paredes beige, suelo de mármol, estufa de leña, marco de chimenea de madera, televisor colgado en la pared y suelo beige
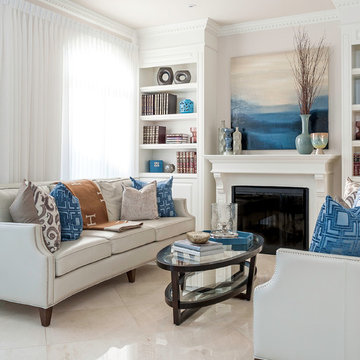
Leona Mozes Photography for Atelier Greige
Diseño de sala de estar con biblioteca abierta tradicional renovada de tamaño medio sin televisor con paredes blancas, suelo de mármol, todas las chimeneas y marco de chimenea de madera
Diseño de sala de estar con biblioteca abierta tradicional renovada de tamaño medio sin televisor con paredes blancas, suelo de mármol, todas las chimeneas y marco de chimenea de madera
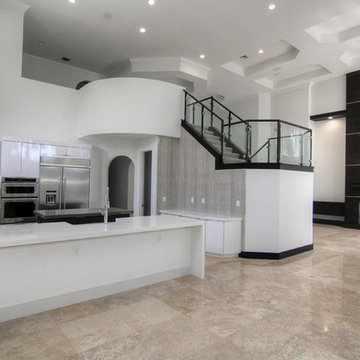
Craig Greenberg
Ejemplo de sala de estar minimalista con paredes blancas, suelo de mármol, todas las chimeneas y marco de chimenea de madera
Ejemplo de sala de estar minimalista con paredes blancas, suelo de mármol, todas las chimeneas y marco de chimenea de madera
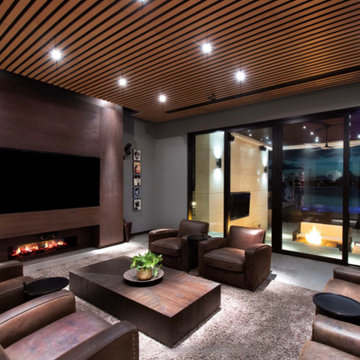
Foto de sala de estar abierta moderna de tamaño medio con paredes grises, suelo de mármol, chimeneas suspendidas, marco de chimenea de madera, pared multimedia, suelo gris y madera
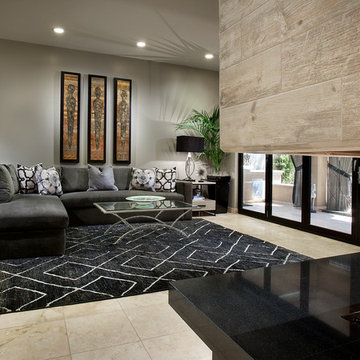
Dino Tonn
Imagen de sala de estar cerrada actual grande con paredes beige, suelo de mármol, marco de chimenea de madera, televisor colgado en la pared y chimenea de esquina
Imagen de sala de estar cerrada actual grande con paredes beige, suelo de mármol, marco de chimenea de madera, televisor colgado en la pared y chimenea de esquina
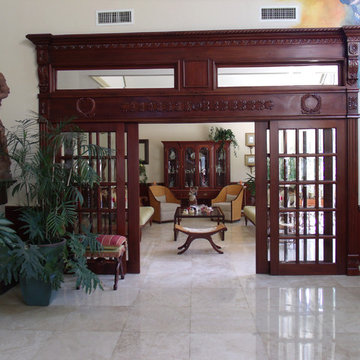
Family room door, with honduran mahogany
By Mahogany Entryways
Foto de sala de estar cerrada grande con paredes beige, suelo de mármol y marco de chimenea de madera
Foto de sala de estar cerrada grande con paredes beige, suelo de mármol y marco de chimenea de madera
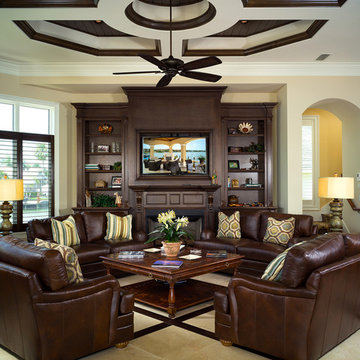
Advanced Photography
Imagen de sala de estar tropical con suelo de mármol, todas las chimeneas, marco de chimenea de madera y pared multimedia
Imagen de sala de estar tropical con suelo de mármol, todas las chimeneas, marco de chimenea de madera y pared multimedia
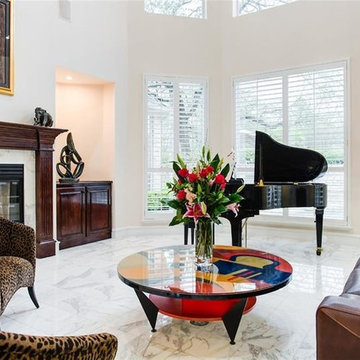
Clean lines and bright colors create a contemporary flair.
Imagen de sala de estar abierta contemporánea grande con paredes beige, suelo de mármol, todas las chimeneas, marco de chimenea de madera, pared multimedia y suelo blanco
Imagen de sala de estar abierta contemporánea grande con paredes beige, suelo de mármol, todas las chimeneas, marco de chimenea de madera, pared multimedia y suelo blanco
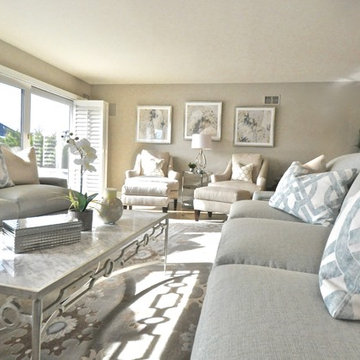
Our clients never felt their summer home had reached its full potential. After our initial walk through, we could see they were right.
Beautiful water views gave us our color palette right from the start.
We let the beach hues dictate this design. Soft blues, grays, whites and neutrals marry perfectly with open spaces of his home,
Each piece of furniture chosen with high style and ultimate comfort in mind,
This home has officially arrived!
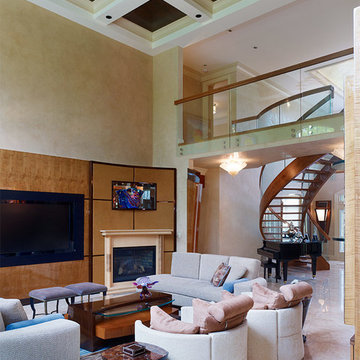
Set on a premier property in Lower Moreland, Pennsylvania with extended views into a protected watershed, this superb custom home features extraordinary attention to detail from its very conception with a downstairs main bedroom through to the gleaming custom kitchen cabinetry. Omnia Architects worked with this special client from first concepts through to final color selections. The commanding yet elegantly balanced street presence of this manor style custom home gives way to stunning, gleaming volume in the foyer which holds a magnificent glass and wood circular staircase. Private and public spaces are intertwined with deftness so that this can be at once a dynamic, large entertaining venue and a comfortable place for intimate family living. Each of the main living areas opens out to a grand patio and then into views of the woods and creek beyond. Privacy is paramount in both the setting and the design of the home.
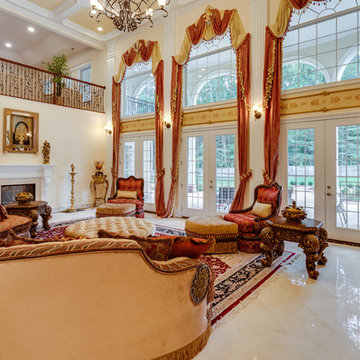
Family room with tall windows - faux painted victorian moldings and trim
Asta Homes
Great Falls, VA 22066
Foto de sala de estar clásica extra grande con paredes beige, suelo de mármol, todas las chimeneas, marco de chimenea de madera y suelo beige
Foto de sala de estar clásica extra grande con paredes beige, suelo de mármol, todas las chimeneas, marco de chimenea de madera y suelo beige
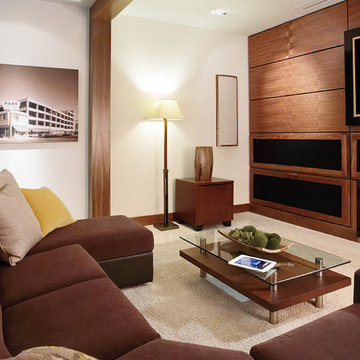
Foto de sala de estar cerrada de tamaño medio con paredes beige, suelo de mármol, todas las chimeneas, marco de chimenea de madera, televisor retractable y suelo beige
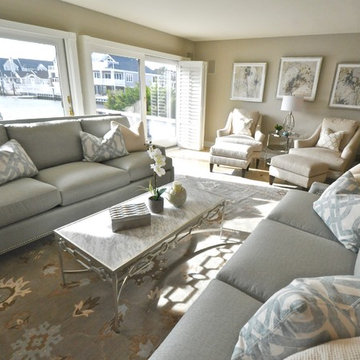
Our clients never felt their summer home had reached its full potential. After our initial walk through, we could see they were right.
Beautiful water views gave us our color palette right from the start.
We let the beach hues dictate this design. Soft blues, grays, whites and neutrals marry perfectly with open spaces of his home,
Each piece of furniture chosen with high style and ultimate comfort in mind,
This home has officially arrived!
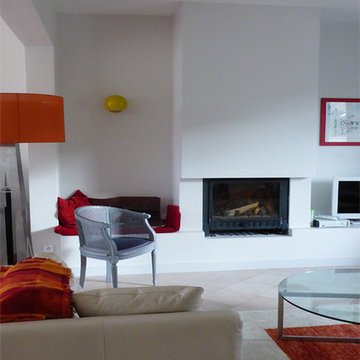
Foto de sala de estar abierta minimalista de tamaño medio con paredes blancas, suelo de mármol, marco de chimenea de madera, todas las chimeneas y suelo blanco
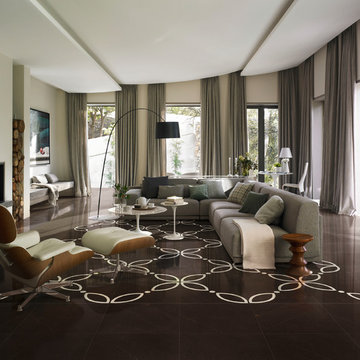
ORRO MOSAIC Interior Living Room
Foto de sala de estar con barra de bar tipo loft actual grande con paredes beige, suelo de mármol, todas las chimeneas, marco de chimenea de madera y pared multimedia
Foto de sala de estar con barra de bar tipo loft actual grande con paredes beige, suelo de mármol, todas las chimeneas, marco de chimenea de madera y pared multimedia
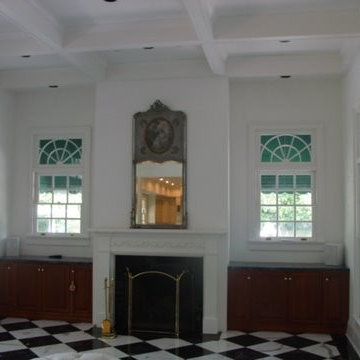
Michael Reeves
Imagen de sala de estar con barra de bar cerrada clásica grande con suelo de mármol, todas las chimeneas y marco de chimenea de madera
Imagen de sala de estar con barra de bar cerrada clásica grande con suelo de mármol, todas las chimeneas y marco de chimenea de madera
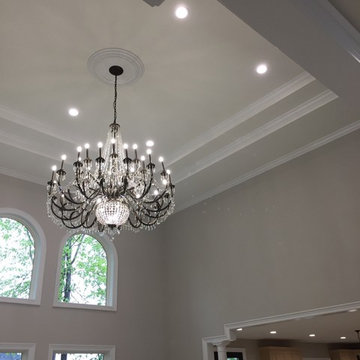
Crown and trim can be a lighter white than the ceiling to help highlight the details.
Foto de sala de estar abierta clásica renovada con paredes grises, suelo de mármol, todas las chimeneas, marco de chimenea de madera y suelo beige
Foto de sala de estar abierta clásica renovada con paredes grises, suelo de mármol, todas las chimeneas, marco de chimenea de madera y suelo beige
31 ideas para salas de estar con suelo de mármol y marco de chimenea de madera
1